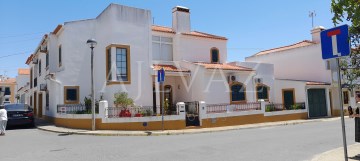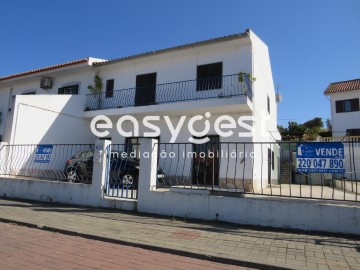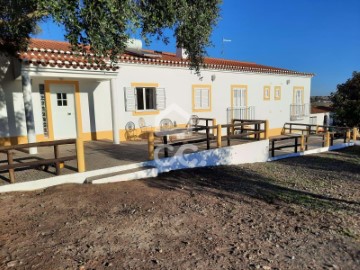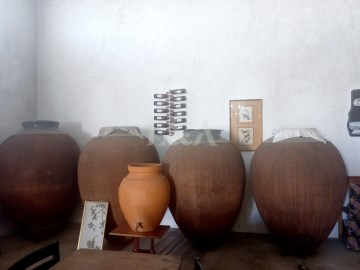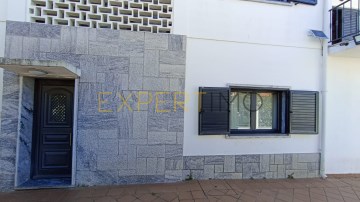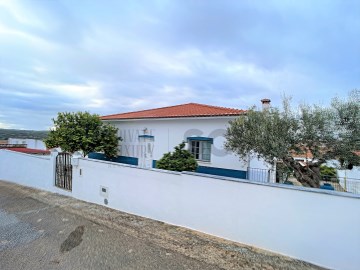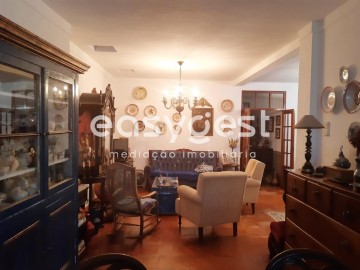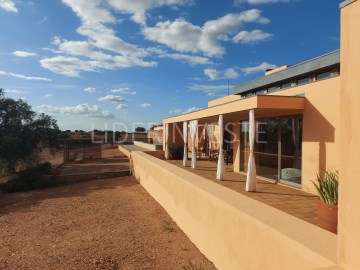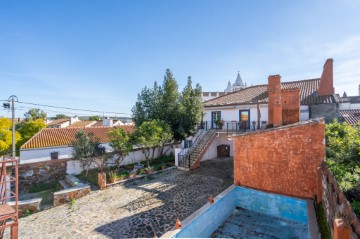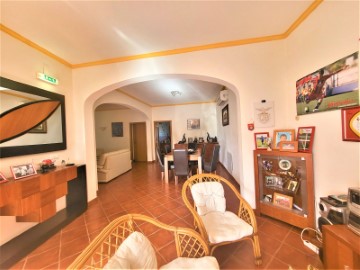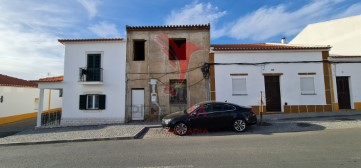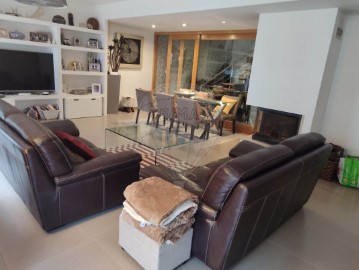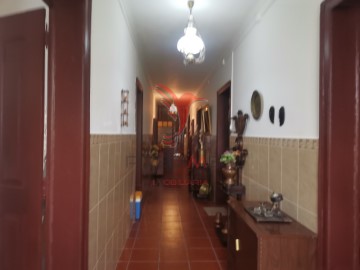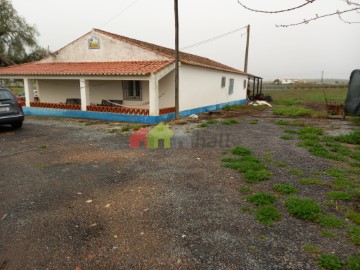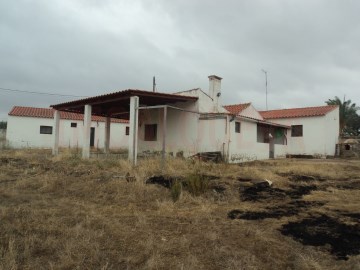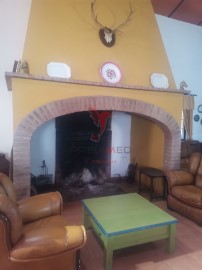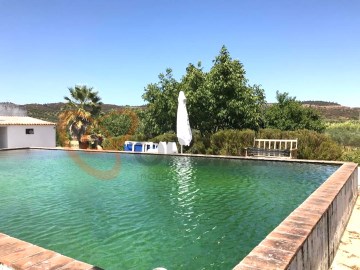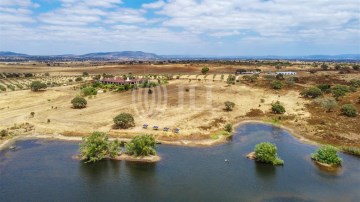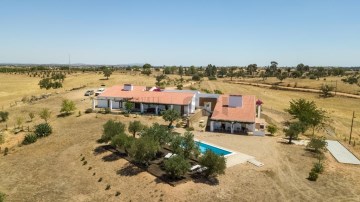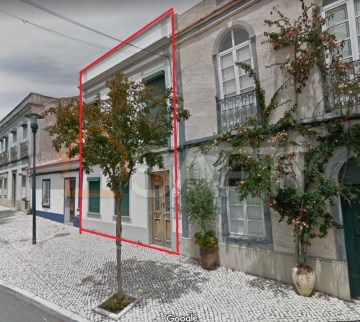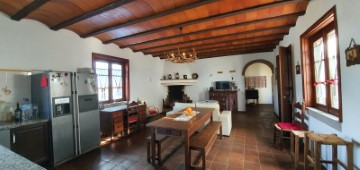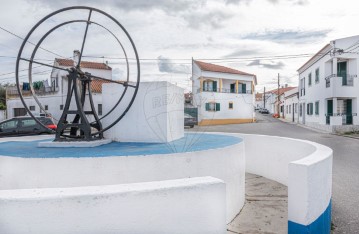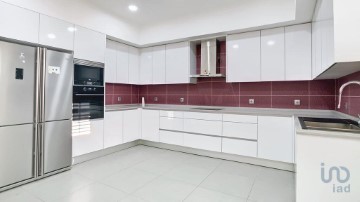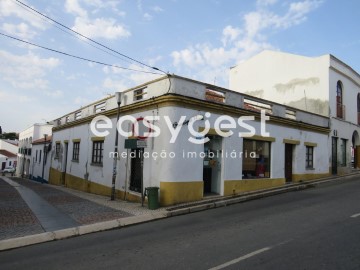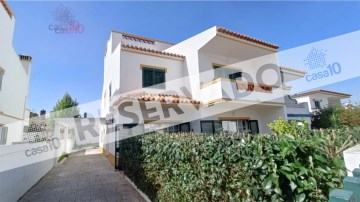House 5 Bedrooms in Figueira dos Cavaleiros
Figueira dos Cavaleiros, Ferreira do Alentejo, Beja
Moradia T5 com terreno em Figueira dos Cavaleiros
Esta encantadora propriedade está situada no pitoresco
cenário do baixo Alentejo, onde se desfruta de vistas deslumbrantes e de
planícies intermináveis. Uma região conhecida pela sua hospitalidade, culinária
requintada e vinhos de qualidade. Apenas a 1.30h do centro de Lisboa e de fácil
acesso pela autoestrada A2 com sida direta para Ferreira do Alentejo.
Esta moradia de rés-do-chão e primeiro andar, com uma área
bruta de construção de 186,00m2 foi meticulosamente reconstruída a partir de
uma antiga casa térrea, incluindo um generoso terreno adjacente com área
exterior de 328,00m2 mais os 92,00m2 de implantação da moradia, com acesso
exterior através de portão de acesso á garagem e para o terreno. Com um total
de 8 divisões, esta propriedade foi completamente reconstruída, com novo projeto
de arquitetura e instalações de água, esgotos e eletricidade e finalizada em
2005.
Localizada na
pitoresca aldeia de Figueira dos Cavaleiros, esta propriedade oferece a
combinação perfeita de tranquilidade rural e comodidades modernas.'
'O rés-do-chão desta propriedade, entrando pela porta
principal oferece um amplo espaço de hall, típico das casas alentejanas, com
acesso a todas as divisões, ao fundo encontra a cozinha com traços alentejanos
e com acesso direto ao quintal (Terreno e garagem) espaçosa, com 19m2, repleta
de arrumação, com salamandra para os dias mais frescos, esta área de refeições permite
a criação de uma decoração temática alusiva ao Alentejo, excelente para receber
os seus familiares e amigos. Além disso, conta com mais três generosas
divisões, todas bem iluminadas com janelas e portadas exteriores, além de uma
espaçosa casa de banho com janela.
Ao subir para o
primeiro andar, é recebido por um espaçoso hall e uma sala de 35m2, que inclui
uma varanda com vista para a pitoresca praça da aldeia. O primeiro andar também
dispõe de mais três divisões, (quartos) todas equipadas com roupeiros, e mais uma
casa de banho comum.
Esta propriedade oferece um amplo espaço exterior, ideal
para a criação de um jardim exuberante, uma horta produtiva ou até mesmo a
instalação de uma piscina, proporcionando o cenário perfeito para desfrutar das
belas e quentes noites de verão que o Alentejo oferece. Este ambiente convida
ao convívio e é ideal para desfrutar de refeições memoráveis com os seus
convidados, tornando-se um verdadeiro refúgio para momentos de lazer e
entretenimento ao ar livre.'
Venha conhecer esta propriedade, no baixo Alentejo.
Agende a sua Visita.
T5 Villa
with Land in Figueira dos Cavaleiros
This charming property is situated in the picturesque setting of Lower Alentejo,
where one can enjoy breathtaking views and endless plains. A region known for
its hospitality, exquisite cuisine, and quality wines. Just 1.30h from the
center of Lisbon and easily accessible via the A2 highway with direct exit to
Ferreira do Alentejo. This ground floor and first-floor villa, with a gross
construction area of 186.00m2, has been meticulously reconstructed from an old
ground floor house, including a generous adjacent land with an outdoor area of
328.00m2 plus the 92.00m2 of the villa's footprint, with external access
through a garage gate and to the land. With a total of 8 divisions, this
property has been completely rebuilt, with a new architectural design and
water, sewage, and electricity facilities and completed in 2005. Located in the
picturesque village of Figueira dos Cavaleiros, this property offers the
perfect combination of rural tranquility and modern amenities.'
The ground floor of this property, entering through the main door, offers a
spacious hall area, typical of Alentejo houses, with access to all divisions.
At the back, you find the kitchen with Alentejo traits and direct access to the
backyard (land and garage), spacious, with 19m2, full of storage, with a wood
stove for cooler days, this dining area allows for a thematic Alentejo
decoration, excellent for hosting your family and friends. Additionally, it
features three more generous divisions, all well-lit with windows and exterior
shutters, along with a spacious bathroom with a window. Upon ascending to the
first floor, you are greeted by a spacious hall and a 35m2 room, which includes
a balcony overlooking the picturesque village square. The first floor also
features three more divisions (bedrooms), all equipped with wardrobes, and
another common bathroom.
This property offers ample outdoor space, ideal for creating a lush garden, a
productive vegetable garden, or even installing a swimming pool, providing the
perfect setting to enjoy the beautiful and warm summer nights that Alentejo
offers. This environment invites socializing and is ideal for enjoying
memorable meals with your guests, becoming a true refuge for moments of leisure
and outdoor entertainment.
Come and discover this property in Lower Alentejo. Schedule your visit.
Villa T5 con Terreno en Figueira dos Cavaleiros
Esta encantadora propiedad está situada en el
pintoresco entorno del Bajo Alentejo, donde se pueden disfrutar de vistas
impresionantes y llanuras interminables. Una región conocida por su
hospitalidad, exquisita cocina y vinos de calidad. A solo 1.30 horas del centro
de Lisboa y de fácil acceso a través de la autopista A2 con salida directa a
Ferreira do Alentejo. Esta villa de planta baja y primer piso, con una
superficie de construcción bruta de 186,00 m2, ha sido meticulosamente
reconstruida a partir de una antigua casa de planta baja, incluyendo un
generoso terreno adyacente con un área al aire libre de 328,00 m2 más los 92,00
m2 de implantación de la villa, con acceso exterior a través de una puerta de
garaje y al terreno. Con un total de 8 divisiones, esta propiedad ha sido
completamente reconstruida, con un nuevo diseño arquitectónico y servicios de
agua, alcantarillado y electricidad, y terminada en 2005. Ubicada en el
pintoresco pueblo de Figueira dos Cavaleiros, esta propiedad ofrece la combinación
perfecta de tranquilidad rural y comodidades modernas.
La planta baja de esta propiedad, al entrar por la
puerta principal, ofrece un amplio espacio de recibidor, típico de las casas
alentejanas, con acceso a todas las divisiones. En la parte trasera, se
encuentra la cocina con rasgos alentejanos y acceso directo al patio trasero
(terreno y garaje), espaciosa, con 19m2, llena de almacenamiento, con una
estufa de leña para los días más frescos, esta área de comedor permite una
decoración temática alusiva al Alentejo, excelente para recibir a familiares y
amigos. Además, cuenta con tres divisiones más generosas, todas bien iluminadas
con ventanas y contraventanas exteriores, junto con un amplio baño con ventana.
Al ascender al primer piso, te recibe un espacioso recibidor y una sala de
35m2, que incluye un balcón con vistas a la pintoresca plaza del pueblo. El
primer piso también cuenta con tres divisiones más (dormitorios), todos
equipados con armarios empotrados, y otro baño común.
Esta propiedad ofrece un amplio espacio exterior,
ideal para crear un exuberante jardín, un huerto productivo o incluso instalar
una piscina, proporcionando el escenario perfecto para disfrutar de las
hermosas y cálidas noches de verano que ofrece el Alentejo. Este ambiente
invita a socializar y es ideal para disfrutar de comidas memorables con tus
invitados, convirtiéndose en un verdadero refugio para momentos de ocio y
entretenimiento al aire libre.
Ven y descubre esta propiedad en el Bajo Alentejo. Programa
tu visita
Villa T5 avec Terrain à Figueira dos Cavaleiros
Cette charmante propriété est située dans le cadre
pittoresque du Bas Alentejo, où l'on peut profiter de vues à couper le souffle
et de plaines infinies. Une région réputée pour son hospitalité, sa cuisine
exquise et ses vins de qualité. À seulement 1h30 du centre de Lisbonne et
facilement accessible via l'autoroute A2 avec sortie directe vers Ferreira do
Alentejo. Cette villa de rez-de-chaussée et premier étage, avec une surface de
construction brute de 186,00m2, a été méticuleusement reconstruite à partir
d'une ancienne maison de plain-pied, comprenant un généreux terrain adjacent
avec une zone extérieure de 328,00m2 plus les 92,00m2 de l'emprise de la villa,
avec accès extérieur par un portail de garage et au terrain. Avec un total de 8 divisions, cette propriété a été entièrement reconstruite, avec un nouveau design architectural et des
installations d'eau, d'égouts et d'électricité, et achevée en 2005. Située
dans le pittoresque village de Figueira dos Cavaleiros, cette propriété offre
la combinaison parfaite de tranquillité rurale et de commodités modernes.
Le rez-de-chaussée de cette propriété, en entrant par
la porte principale, offre un hall spacieux, typique des maisons alentejanas,
avec accès à toutes les divisions. À l'arrière, vous trouverez la cuisine avec
des traits alentejanos et un accès direct à la cour arrière (terrain et
garage), spacieuse, avec 19m2, pleine de rangements, avec un poêle à bois pour
les jours plus frais, cet espace salle à manger permet une décoration
thématique allusive à l'Alentejo, idéale pour recevoir votre famille et vos
amis. De plus, il dispose de trois autres divisions généreuses, toutes bien
éclairées avec des fenêtres et des volets extérieurs, ainsi que d'une salle de
bains spacieuse avec fenêtre. En montant au premier étage, vous êtes accueilli par un hall spacieux et une pièce
de 35m2, comprenant un balcon avec vue sur la pittoresque place du village. Le
premier étage dispose également de trois autres divisions (chambres), toutes
équipées de placards, ainsi que d'une autre salle de bains commune.
Cette propriété offre un vaste espace extérieur, idéal
pour créer un jardin luxuriant, un potager productif ou même installer une
piscine, offrant le cadre idéal pour profiter des belles et chaudes nuits d'été
que l'Alentejo offre. Cet environnement invite à la socialisation et est idéal
pour profiter de repas mémorables avec vos invités, devenant ainsi un véritable
refuge pour les moments de loisirs et de divertissement en plein air.
Venez découvrir cette propriété dans le Bas Alentejo.
Planifiez votre visite.
Villa T5 mit Grundstück in Figueira dos Cavaleiros
Diese
charmante Immobilie befindet sich in der malerischen Umgebung des
Unter-Alentejo, wo man atemberaubende Aussichten und endlose Ebenen genießen
kann. Eine Region, die für ihre Gastfreundschaft, exquisite Küche und
Qualitätsweine bekannt ist. Nur 1,30 Stunden vom Zentrum von Lissabon entfernt
und leicht über die Autobahn A2 mit direkter Ausfahrt nach Ferreira do Alentejo
erreichbar. Diese Villa mit Erdgeschoss und erstem Stock, mit einer
Bruttobaufläche von 186,00m2, wurde sorgfältig aus einem alten Erdgeschoss-Haus
rekonstruiert, einschließlich eines großzügigen angrenzenden Grundstücks mit
einer Außenfläche von 328,00m2 plus den 92,00m2 der Baufläche der Villa, mit
externem Zugang durch ein Garagentor und zum Grundstück. Mit insgesamt 8
Abteilungen wurde diese Immobilie vollständig umgebaut, mit einem neuen
architektonischen Design sowie Wasser-, Abwasser- und
Stromversorgungseinrichtungen und im Jahr 2005 fertiggestellt. Gelegen im
malerischen Dorf Figueira dos Cavaleiros, bietet diese Immobilie die perfekte
Kombination aus ländlicher Ruhe und modernen Annehmlichkeiten.
Das Erdgeschoss dieser Immobilie bietet beim Betreten
durch die Haustür einen großzügigen Eingangsbereich, typisch für
Alentejo-Häuser, mit Zugang zu allen Abteilungen. Hinten befindet sich die
Küche mit alentejanischen Merkmalen und direktem Zugang zum Hinterhof
(Grundstück und Garage), geräumig, mit 19m2, viel Stauraum, mit einem Holzofen
für kühlere Tage, dieser Essbereich ermöglicht eine thematische
Alentejo-Dekoration, ideal für den Empfang von Familie und Freunden. Außerdem
verfügt es über drei weitere großzügige Abteilungen, alle gut beleuchtet mit
Fenstern und Außenläden sowie über ein geräumiges Badezimmer mit Fenster. Beim Aufstieg in den ersten Stock
erwartet Sie ein geräumiger Flur und ein 35m2 großer Raum, der einen Balkon mit
Blick auf den malerischen Dorfplatz umfasst. Der erste Stock verfügt auch über
drei weitere Abteilungen (Schlafzimmer), alle mit Einbauschränken ausgestattet,
sowie über ein weiteres gemeinsames Badezimmer.
Diese Immobilie bietet viel Platz im Freien, ideal für
die Gestaltung eines üppigen Gartens, eines produktiven Gemüsegartens oder
sogar für die Installation eines Swimmingpools und bietet somit die perfekte
Umgebung, um die schönen und warmen Sommernächte zu genießen, die das Alentejo
bietet. Diese Umgebung lädt zum geselligen Beisammensein ein und ist ideal, um
unvergessliche Mahlzeiten mit Ihren Gästen zu genießen und so ein echtes
Refugium für Momente der Freizeit und des Outdoor-Entertainments zu schaffen.
Kommen Sie
und entdecken Sie diese Immobilie im Unter-Alentejo. Vereinbaren Sie
Ihren Besuch.
Figueira dos Cavaleiros T5 ?????
'???????????????????????,??????????????????????????????????????????????????????? 1.30 ????,???? A2 ????????????????????????????,?????? 186.00 ???,??????,????????????,???????????,????? 328.00 ???,????? 92.00 ????????,???????????????????? 8 ???,??????????,????????????????,?? 2005 ?????????????????????,?????????????????????'
'???????,????????,????????????,?????????,??????????,???????????????,??????(?????),??,?? 19 ???,??????,????,???????????,???????????????????,???????????????,???????????,???????????,??????????,????????????????,????????????? 35 ?????????,???????????????????????????????(??),?????????,?????????'
'??????????????,??????????????????????,?????????,??????????????????????????????,??????????????????,????????????????????'
??????????????????????
;ID RE/MAX: (telefone)
#ref:121961246-99
30+ days ago supercasa.pt
View property
