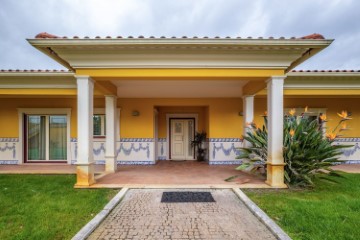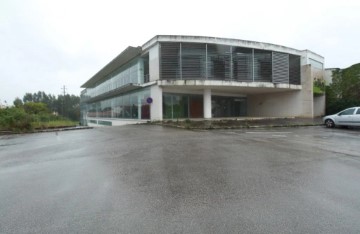Country homes 5 Bedrooms in Batalha
Batalha, Batalha, Leiria
5 bedrooms
3 bathrooms
1,227 m²
OPPORTUNITY Magnificent Luxurious Estate in the richness of details, finishes, and details with noble and top materials of construction since the root! Construction carried out by the owner with noble materials, only 20 minutes away from the famous beaches of Nazaré, 47 minutes from Lisbon, 14 minutes from Leiria.
The main villa offers maximum comfort surrounded by nature, where only the sound of birds is heard, peace, tranquility, and tranquility are part of this splendid house, with Portuguese tiles all hand-painted around, everything is complemented by wainscoting one meter high at the front and back of the house, which is so beautiful and unique, the entire facade becomes the main one. A beautiful garden with 1,000m2 of lawn, totally isolated, urban land area of 3,783m2 where 1,227.14m2 is built in total area. It also has over 1,000m2 of granite flooring, all social areas on the ground floor in granite flooring. Huge garage where you can make changes to a games room, gym, and garage, your way, with great potential, it has a cellar, machinery house, all rooms and first floor in solid American oak wood, all doors and wardrobes also in solid American oak wood.
Amplitude and brightness throughout the house and in all divisions, two kitchens, where one is a rustic kitchen with a beautiful Alentejo fireplace that leads us to a large living room for conviviality and comfort. Another kitchen with all cabinets in unique details all handcrafted, designed and projected based on a renowned French magazine, sunroom all with automatic glasses, with the practicality to adapt to cold and sunny days, double glazing throughout the house, with thermal break, tempered and beveled, all glasses worked in unique details, frames with thermal and acoustic insulation with a unique model in the market, double color, one color on the outside and inside oak wood color, matching all the touch and refinement of the interior finishes.
The house has 5 bedrooms, with the possibility of making other divisions, a beautiful master suite with closet all in solid American oak wood, wonderful living room with a unique fireplace in green marble viana that does not exist in the market, a real relic, two beautiful crystal chandeliers that complete the beauty of this room.
Central heating, central vacuum, solar panels for central heating, recent saltwater pool. Backyard with extensive varieties of fruits, the property has a rustic land of 8,000m2 bordering the property, borders a stream that runs all year round, an opportunity for those who love horse breeding. This property is totally unique in all its luxurious details and richness of details.
Schedule a visit and do not miss the unique and special opportunity that this property offers for you and your family!
#ref:33308635
1.500.000 €
23 days ago supercasa.pt
View property

