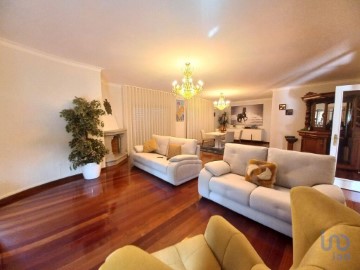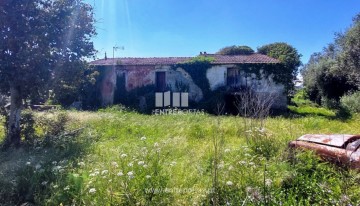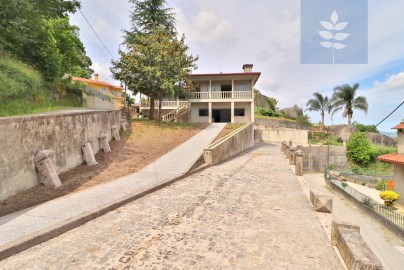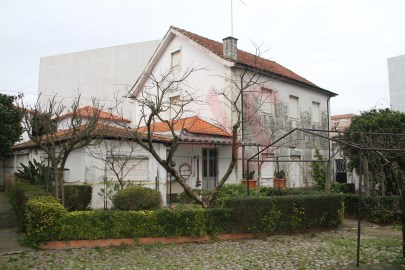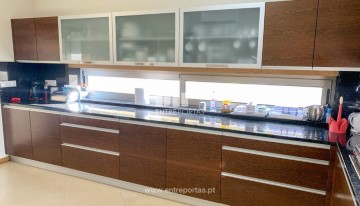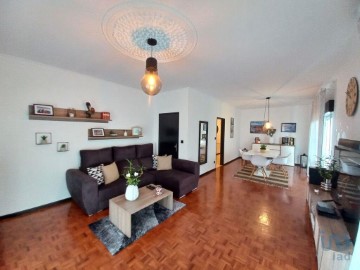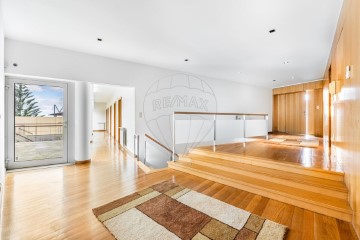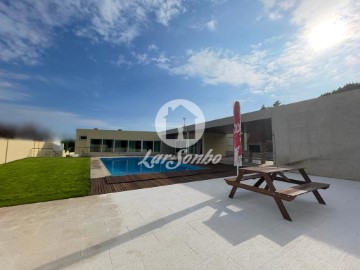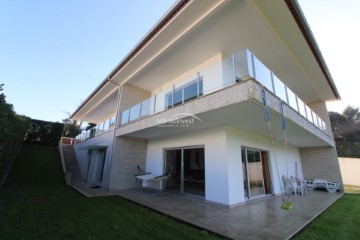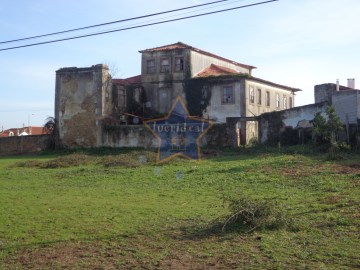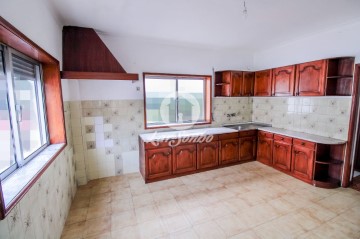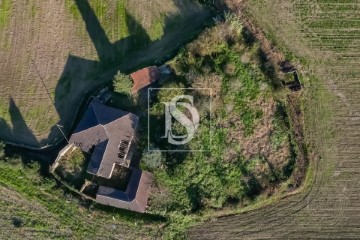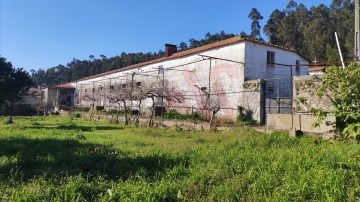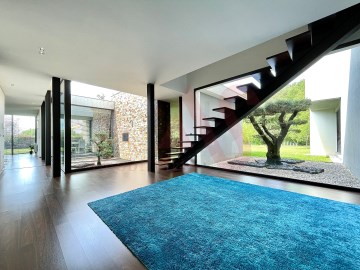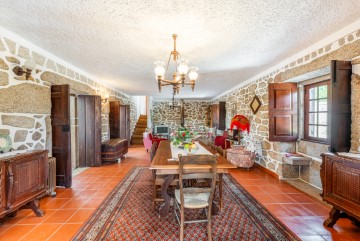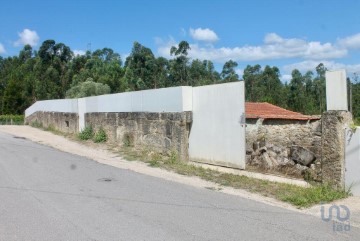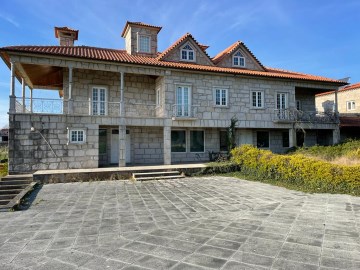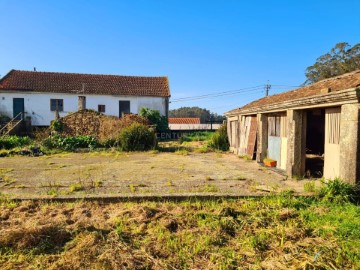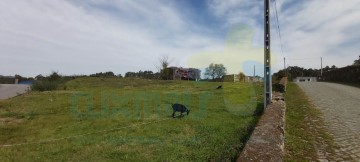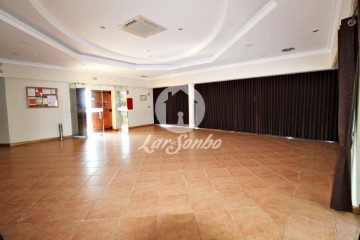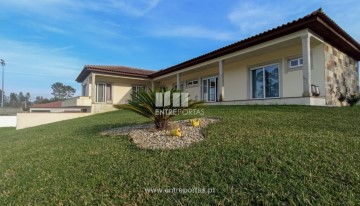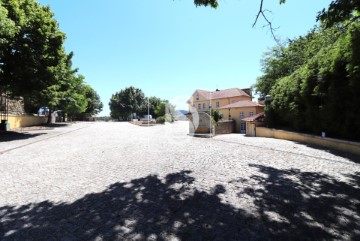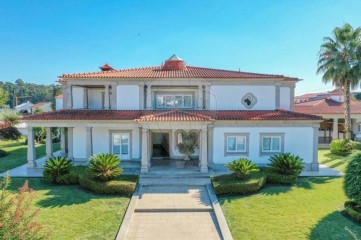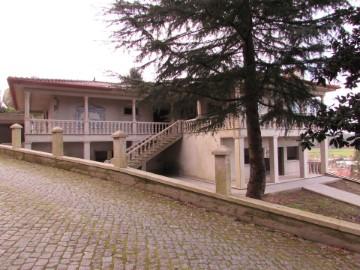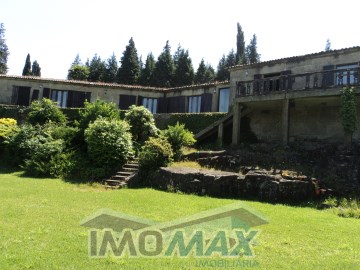House 4 Bedrooms in Barcelos, V.Boa, V.Frescainha
Barcelos, V.Boa, V.Frescainha, Barcelos, Braga
4 bedrooms
4 bathrooms
356 m²
4 bedroom house in Barcelos.
Fantastic detached house, completely renovated and furnished, on a plot of land measuring approximately 1000m2 with 4 bedrooms, one of which is a suite and with the possibility of adding a swimming pool!!
In Vila Boa, Barcelos
4 fronts,
Three floors,
Pit,
Garden, fruit trees,
Closed garage for 2 vehicles,
Terrace and balconies,
Pedestrian proximity to the Cidade de Barcelos stadium.
Location and surroundings:
Located in the parish of Vila Boa, municipality of Barcelos,
5 minutes from the center of Barcelos,
Quiet single-family housing area;
Easy car and pedestrian access/distribution;
300m from the N204 National Road,
2 minutes from Silva train station,
10 minutes from the A11,
40 minutes from the Airport,
In the surrounding area there is a wide range of services (ATM, fuel pump, restaurants, cafes, pastry shops, pharmacy, butcher, supermarket, schools, sports centers, health centers, hospitals...), nursing homes, daycare centers and public transport (buses, buses, taxis and trains.)
Industry and Commerce.
Interior description:
Floor -1
Regional kitchen equipped with barbecue, hob, extractor fan (16m2)
Garage for 2 cars (40 m2)
Laundry and engine room (25 m2)
Service bathroom (4 m2)
Wine cellar/cellar (18 m2)
Hall access to the lower floor (21 m2)
R/C:
Entrance hall (16 m2)
Spacious and fulfilling the dual function of welcoming and distributing to the living room, kitchen, complete bathroom, lower floor, upper floor and a bedroom. Wooden and ceramic flooring.
Living room with fireplace (72 m2)
Facing West, with a large terrace and balcony, it benefits from natural light throughout the day. It also has a connection to the kitchen.
Oak wood flooring.
Kitchen (20 m2)
Fully furnished and equipped with boiler, extractor fan, electric hob and oven, fridge, dishwasher and polished granite counters. The floor is ceramic. It is worth highlighting the large amount and diversity of storage that it has, as well as the natural lighting that comes from a window and door to the garden. With direct access to the living room and entrance hall.
Bathroom (5 m2)
Sanitary instalation. It has a shower tray. The floor is ceramic.
Bedroom or office (16 m2). Oak flooring.
1st Floor / Floor
Hall (18m2)
Distribution for 3 bedrooms, one of which is a suite and a complete bathroom.
Suite (34 m2)
Comprising: bedroom (26 m2) with west exposure, bathroom (8 m2) and balcony (10 m2)
The private bathroom has a bathtub, sink with lower unit and mirror with lighting.
Wooden and ceramic floors.
Bedroom (20 m2) with east exposure, with access door to the balcony (10m2).
Oak wood flooring
Bedroom (25 m2) with east exposure, with a large window with lots of natural light.
Oak wood flooring.
Complete bathroom with bathtub (15 m2).
Oak flooring.
Description of the exterior:
Terrace (10m2),
Located in front of the living room, it allows the placement of garden furniture.
Balconies (10 m2); (10 m2)
Garden with grass and fruit trees all around the house with leisure space and the possibility of installing a swimming pool.
Differentiating aspects:
Electric blinds,
Aluminum frames with double glazing,
Alarm,
Heating throughout the house,
Boiler,
The entire property is residential and has electric entrance and garage gates.
Book your visit.
Come and discover the ideal home for your family!!
#ref: 78846
575.000 €
30+ days ago supercasa.pt
View property
