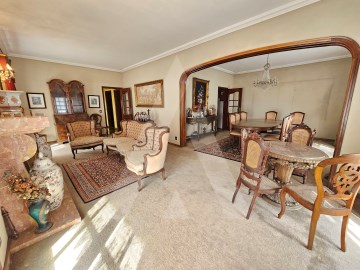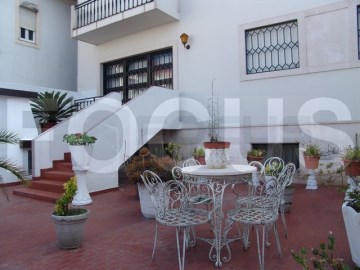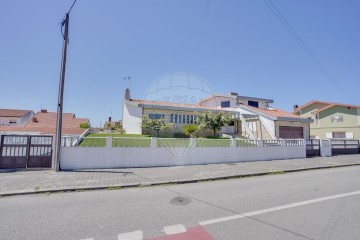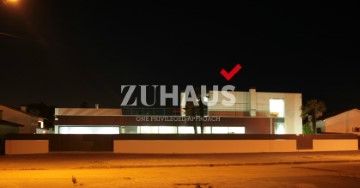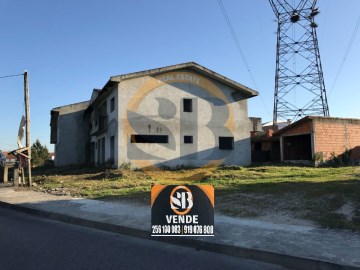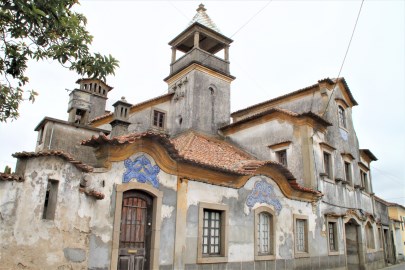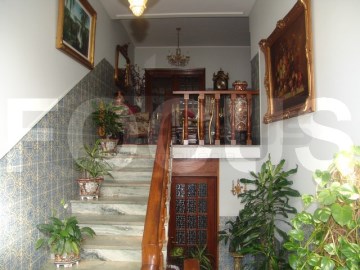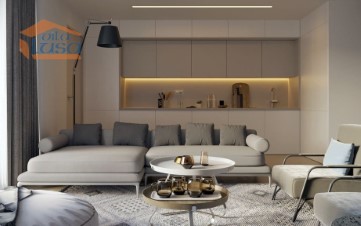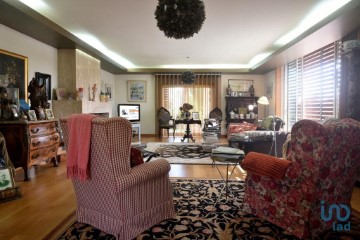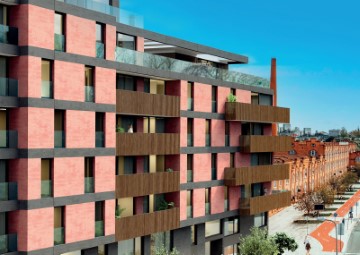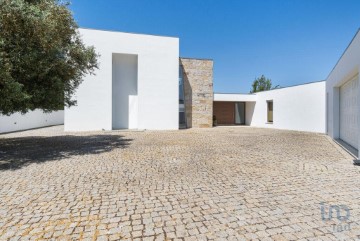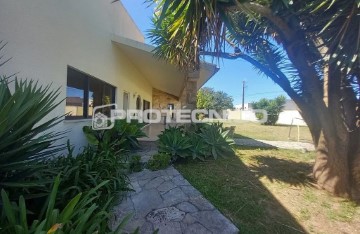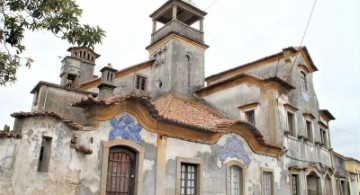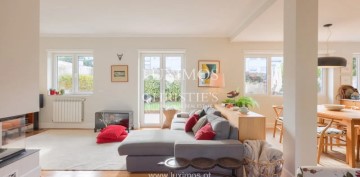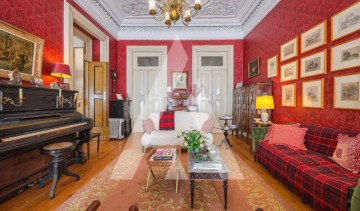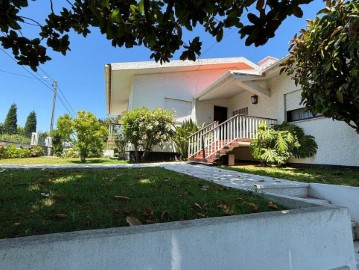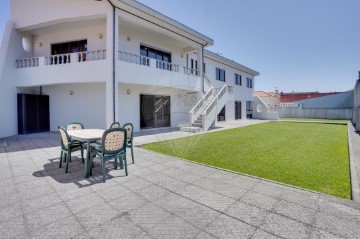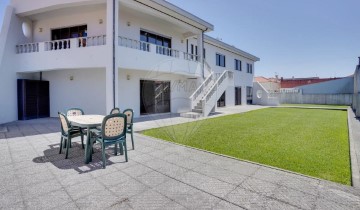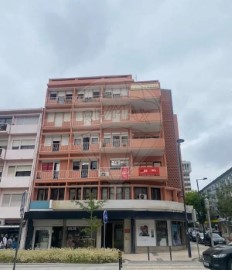House 5 Bedrooms in Glória e Vera Cruz
Glória e Vera Cruz, Aveiro, Aveiro
Fantástica moradia V5 de charme, da década de 60, totalmente renovada e localizada em bairro emblemático no centro de Aveiro.
Esta propriedade foi totalmente intervencionada em 2019, com acabamentos de luxo que lhe adicionam charme, personalidade e conforto, mas mantendo a estrutura arquitetónica de origem.
Na entrada da moradia, no piso térreo, encontra-se um hall de distribuição bem amplo e clássico, com portas e molduras de vidro típicas da época, que se liga à sala comum de estar, jantar e de leitura . Esta zona social da casa, com recuperador de calor, alberga também uma cozinha em open space que, juntamente com a sala, tem ligação ao enorme jardim exterior , e conta ainda com um WC de serviço.
No primeiro andar está a área privativa, contando com cinco quartos , um dos quais en-suite , sendo os restantes servidos por uma casa de banho completa. Os quartos têm todos roupeiros embutidos - estando dois deles a ser utilizados como escritórios - e a suíte tem um amplo closet.
Esta moradia encontra-se inserida num terreno com 481 m2, de duas frentes, e com exposição solar privilegiada , para além de ter aparcamento exterior para uma viatura e garagem fechada para três , incluindo carregador para carros elétricos, zona técnica com bomba de calor e arrumos.
Localizada centralmente, com comércio e serviços a distâncias pedonais, também está próxima dos principais eixos rodoviários da cidade de Aveiro, nomeadamente A1, A17 e A29.
CARACTERÍSTICAS:
Área Terreno: 481 m2
Área: 481 m2
Área Útil: 481 m2
Área de Implantação: 119 m2
Área de Construção: 240 m2
Quartos: 5
Banhos: 3
Garagem: 3
Eficiência Energética: A
Galardoada internacionalmente, a LUXIMOS Christies tem para venda mais de 1200 imóveis em Portugal (apartamentos, moradias, prédios, terrenos, etc...) e oferece um serviço de excelência na mediação imobiliária nos mercados onde atua. Integrando a rede Christies International Real Estate e através dos seus seus 1350 escritórios distribuídos por 46 países presta os seus serviços aos donos de propriedades que estão a vender o seu imóvel e aos interessados nacionais e internacionais, que estão a comprar um imóvel em Portugal. LIc AMI 9063
Elegant five-bedroom villa from the 1960's that has been meticulously renovated and is situated in a renowned neighbourhood in the heart of Aveiro.
In 2019, this residence underwent a comprehensive renovation featuring high-end finishes that impart allure, individuality, and cosiness while preserving the original architectural
At the entrance to the villa, on the first floor, you'll find a very large and classic hallway, with glass doors and frames typical of the period, which connects to the common living, dining and reading room . This social area of the house, with a wood-burning stove, also houses an open-plan kitchen which, together with the living room, connects to the huge outdoor garden , and also has a guest toilet.
On the second floor is the private area, with five bedrooms , one of which is en-suite , while the others are served by a full bathroom. The bedrooms all have built-in closets - two of which are being used as offices - and the en-suite has a large walk-in closet.
This villa, situated on a 481-square-meter lot with privileged solar exposure and two fronts, features enclosed garage space for three vehicles , an electric vehicle charging station, a technical area with a heat pump, and storage space.
Centrally located, with shops and services within walking distance, it is also close to the main roads in the city of Aveiro, namely the A1, A17 and A29.
CHARACTERISTICS:
Plot Area: 481 m2 5 177 sq ft
Area: 481 m2 5 177 sq ft
Useful area: 481 m2 5 177 sq ft
Deployment Area: 119 m2 1 277 sq ft
Building Area: 240 m2 2 582 sq ft
Bedrooms: 5
Bathrooms: 3
Garage: 3
Energy efficiency: A
Internationally awarded, LUXIMOS Christie's presents more than 1,200 properties for sale in Portugal, offering an excellent service in real estate brokerage. LUXIMOS Christie's is the exclusive affiliate of Christies International Real Estate (1350 offices in 46 countries) for the Algarve, Porto and North of Portugal, and provides its services to homeowners who are selling their properties, and to national and international buyers, who wish to buy real estate in Portugal. Our selection includes modern and contemporary properties, near the sea or by theriver, in Foz do Douro, in Porto, Boavista, Matosinhos, Vilamoura, Tavira, Ria Formosa, Lagos, Almancil, Vale do Lobo, Quinta do Lago, near the golf courses or the marina. LIc AMI 9063
Fantastique villa de charme de cinq chambres des années 1960, entièrement rénovée et située dans un quartier emblématique du centre d'Aveiro.
Cette propriété a été entièrement rénovée en 2019, avec des finitions de luxe qui ajoutent du charme, de la personnalité et du confort, tout en conservant la structure architecturale d'origine.
À l'entrée de la villa, au rez-de-chaussée, vous trouverez un hall de distribution très spacieux et classique, avec des portes vitrées et des moulures typiques de l'époque, qui se connecte au salon commun, à la salle à manger et à la salle de lecture . Cet espace social de la maison, doté d'un poêle à bois, abrite également une cuisine ouverte qui, avec le salon, communique avec l' immense jardin extérieur et dispose également de toilettes pour les invités.
Au premier étage se trouve la partie privée, avec cinq chambres , dont une avec salle de bains privative , tandis que les autres sont desservies par une salle de bains complète. Toutes les chambres ont des armoires encastrées - deux d'entre elles sont utilisées comme bureaux - et la salle de bains est dotée d'un grand dressing.
Cette villa est implantée sur une parcelle de 481 m2, avec deux façades et un ensoleillement privilégié , ainsi qu'un parking extérieur pour une voiture et un garage fermé pour trois , comprenant un chargeur pour voitures électriques, une zone technique avec pompe à chaleur et un espace de stockage.
Située au centre de la ville, avec des commerces et des services accessibles à pied, elle est également proche des principaux axes routiers d'Aveiro, à savoir l'A1, l'A17 et l'A29.
CARACTÉRISTIQUES:
Surface de terrain: 481 m2
Zone: 481 m2
Zone utile: 481 m2
Taille de déploiement: 119 m2
Taille de construction: 240 m2
Chambres: 5
Salles de bain: 3
Garage: 3
Efficacité énergétique: A
LUXIMOS Christies voit le jour sur la base de cette vaste expérience, de cette tradition et de cette innovation technologique, tout en respectant les normes les plus élevées d'éthique, de discrétion, d'intégrité et de professionnalisme en contribuant à la reconnaissance et à la croissance durable de la marque, mais aussi à la satisfaction de nos clients, en trouvant les solutions immobilières possédant les caractéristiques faisant la différence qu'ils recherchent. LIc AMI 9063
#ref:LS05086
1.275.000 €
9 days ago imovirtual.com
View property
