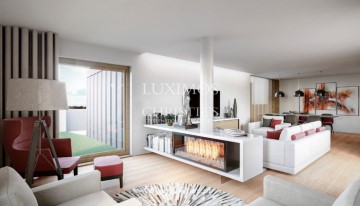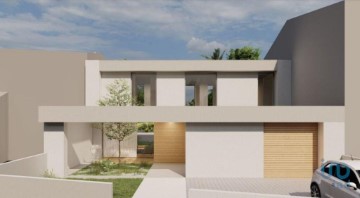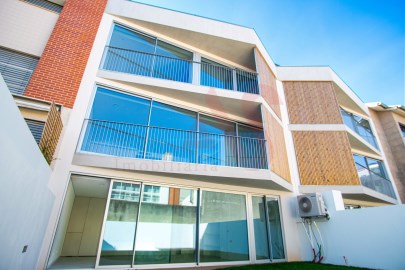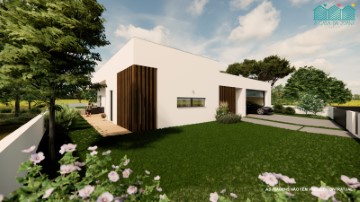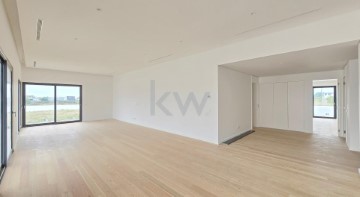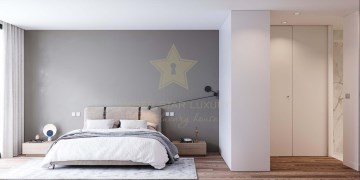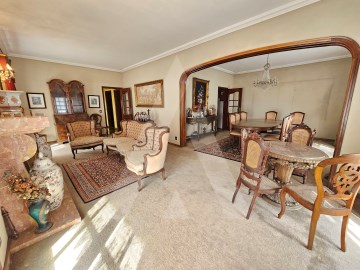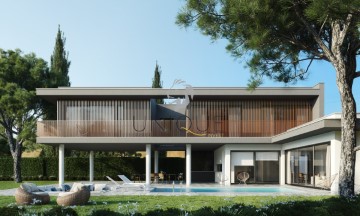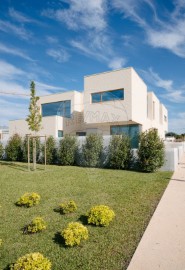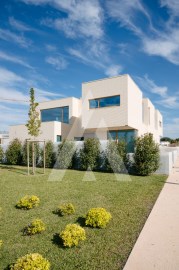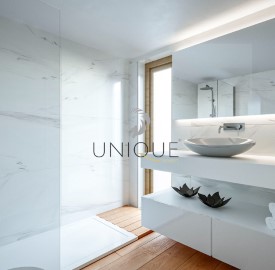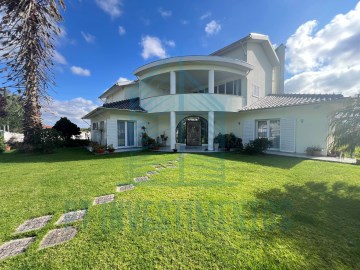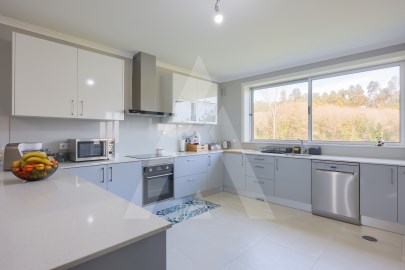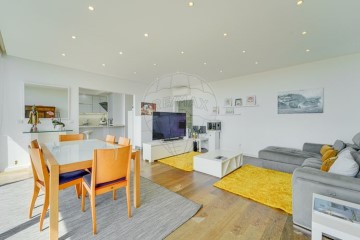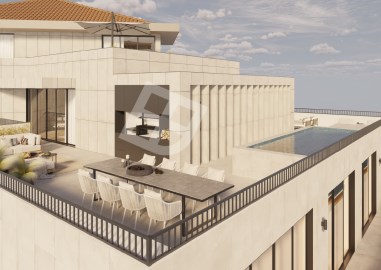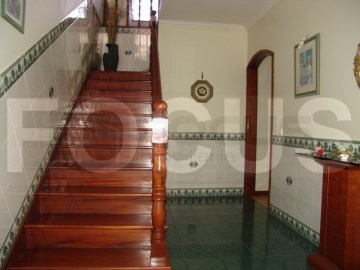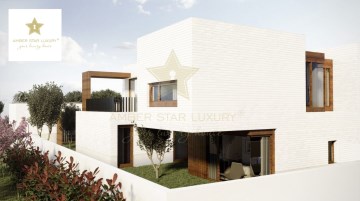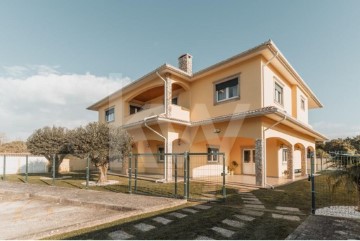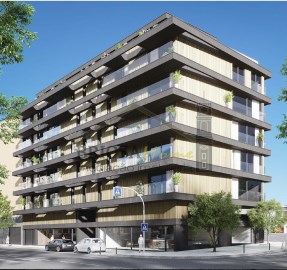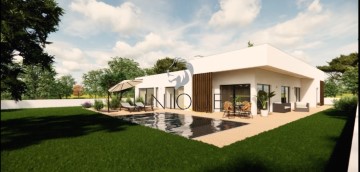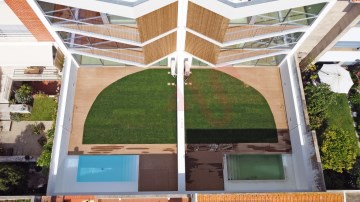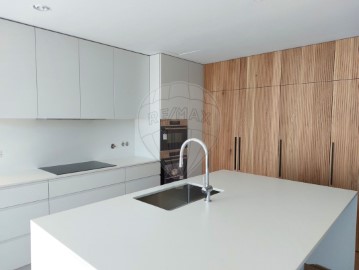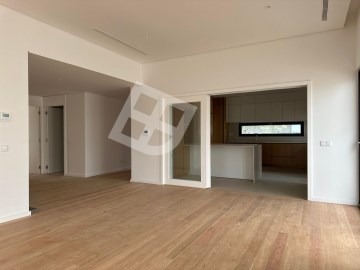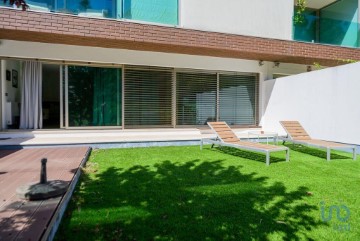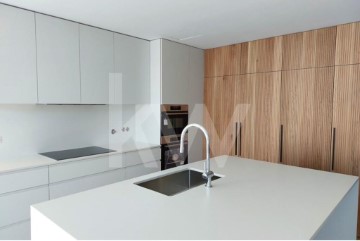House 4 Bedrooms in Esgueira
Esgueira, Aveiro, Aveiro
4 bedrooms
3 bathrooms
322 m²
Four+one bedroom duplex villa in an exclusive residential development with lots of privacy, good sun exposure and green spaces in Aveiro.
Excellent villa, with 327m2 of gross floor area, on a 507m2 plot, which stands out for its contemporary lines, natural materials and neutral tones, creating an intimate, family atmosphere. The 4+1 bedroom, 2-storey villa is part of an exclusive condominium with only fifteen new, urban and very functional houses.
What makes the villas so special are the good areas, privacy, green spaces and good sun exposure.
The villa has good areas, lots of privacy and green spaces, as well as good sun exposure. The large, bright living room extends onto a west-facing patio. Next to it is the modern, fully-equipped kitchen , with an adjacent laundry room . The bedrooms offer good areas with built-in closets, two of which are en suite. On the first floor there is also a garage for two cars and storage.
In Aveiro, in the parish of Esgueira, with excellent access to the A25 highway. Close to shops, services and schools. A short distance from the beaches of Barra and Costa Nova.
CHARACTERISTICS:
Plot Area: 508 m2 | 5 465 sq ft
Area: 322 m2 | 3 463 sq ft
Useful area: 322 m2 | 3 466 sq ft
Deployment Area: 179 m2 | 1 924 sq ft
Building Area: 322 m2 | 3 463 sq ft
Bedrooms: 4
Bathrooms: 3
Garage: 2
Energy efficiency: A+
Internationally awarded, LUXIMOS Christie's presents more than 1,200 properties for sale in Portugal, offering an excellent service in real estate brokerage. LUXIMOS Christie's is the exclusive affiliate of Christie´s International Real Estate (1350 offices in 46 countries) for the Algarve, Porto and North of Portugal, and provides its services to homeowners who are selling their properties, and to national and international buyers, who wish to buy real estate in Portugal.
Our selection includes modern and contemporary properties, near the sea or by theriver, in Foz do Douro, in Porto, Boavista, Matosinhos, Vilamoura, Tavira, Ria Formosa, Lagos, Almancil, Vale do Lobo, Quinta do Lago, near the golf courses or the marina.
LIc AMI 9063
#ref:LS05236-LT07
820.000 €
1 days ago supercasa.pt
View property
