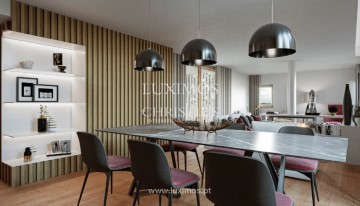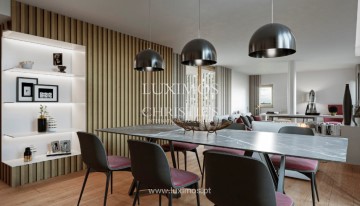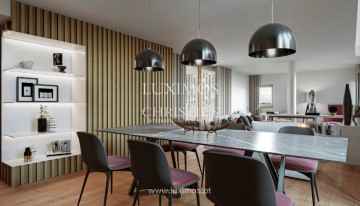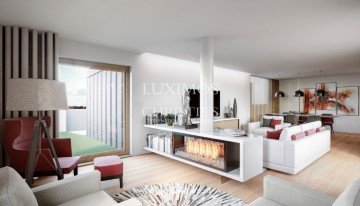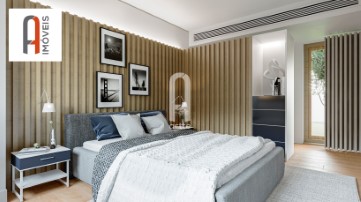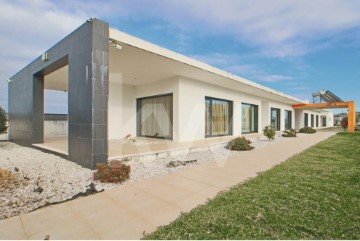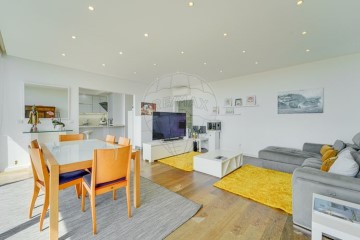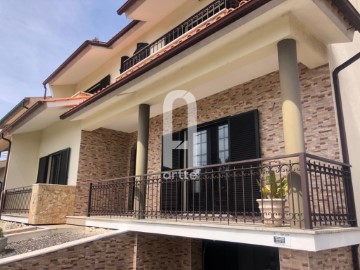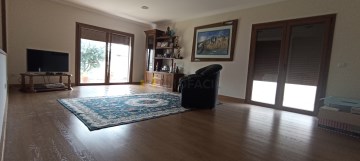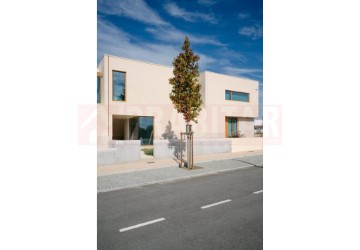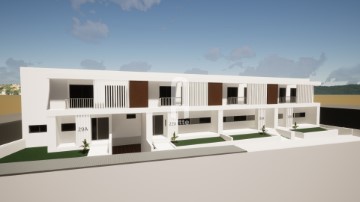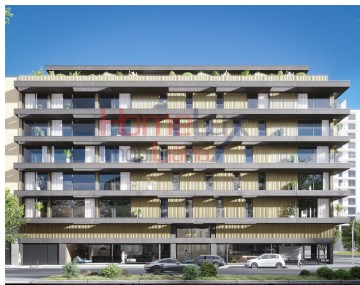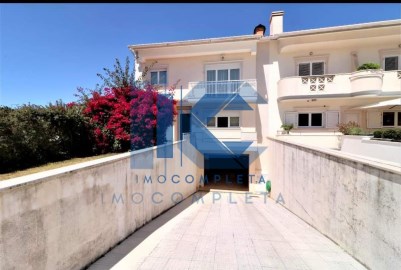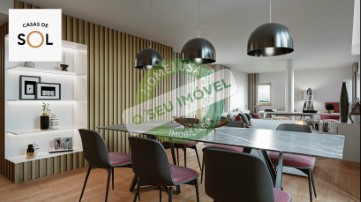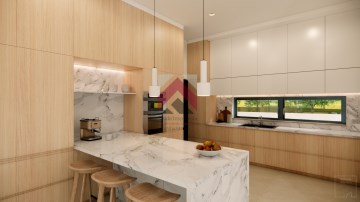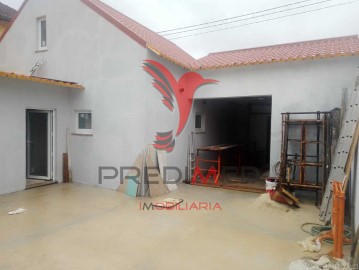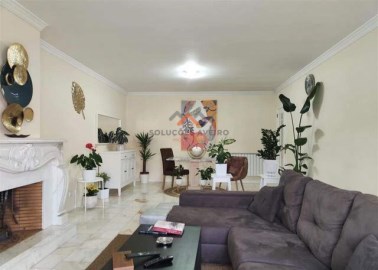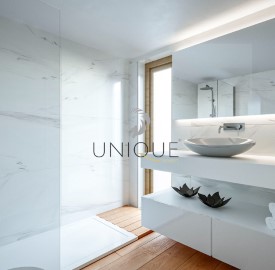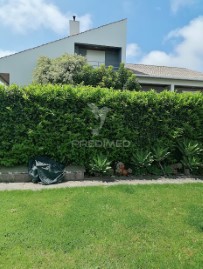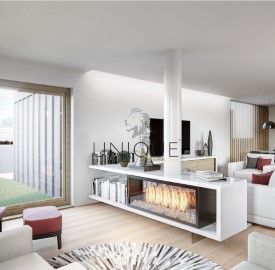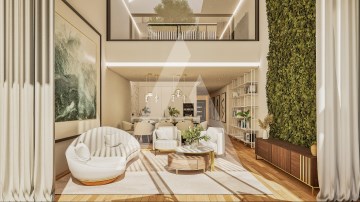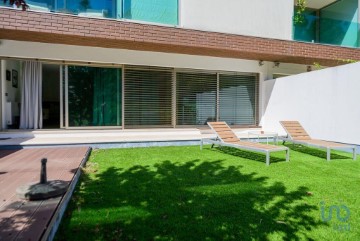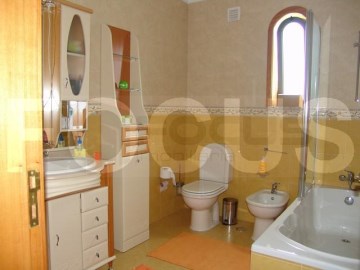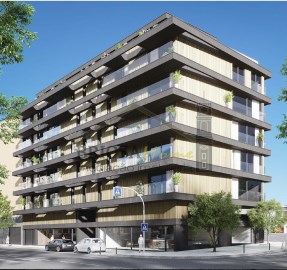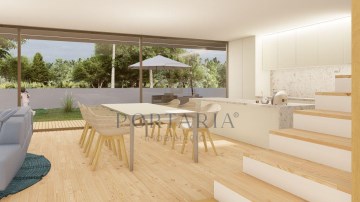House 4 Bedrooms in Esgueira
Esgueira, Aveiro, Aveiro
4 bedrooms
3 bathrooms
287 m²
Casas do Sol Development.
Elegance Meets Functionality!
Each space in this home has been carefully designed to maximise natural light, creating a welcoming and energising atmosphere. The high-quality finishes and meticulous attention to detail are visible in every room, from the modern and fully equipped kitchen to the spacious living areas.
The house is surrounded by a large patio that benefits from an eastern, southern, and western solar orientation. The common spaces, spacious and bright, establish a direct relationship with the outside.
This villa of unique architecture, benefits from an excellent areas distributed by the ground floor and ground floor.
On the ground floor, in addition to the garage for 2 cars, a spacious and refined living room and dining room, an equipped and state-of-the-art kitchen, laundry and storage, there is also a beautiful suite, with 21m².
On the ground floor, you will find a living room with access to a terrace, a full bathroom, two bedrooms, one of which has a 3m² terrace. Also on the same floor, you will find the wonderful and elegant master suite that has a bathroom with shower cubicle and bathtub.
These villas stand out for the contact with nature, the excellent sun exposure and the privacy of this property, which has unique characteristics and superior quality finishes. Pastel, stone and wood colours embellish the interior and while on the outside wood, white brick, concrete and pure zinc are privileged.
The Sun Houses organise a family neighbourhood of fifteen houses. Located in the place of Agras Norte, in the city of Aveiro, the villas offer typologies T3, T4 and T4 +1 where the contact with the outside is made in the greatest privacy and best sun exposure.
With natural and comfortable materials, Casas de Sol promote a healthy and appealing habitation, in a return to the family home. Wood, white brick, concrete, and pure zinc build the exteriors, while stone, wood, and pastel colours line the interiors. The orientation of the houses is made in search of sunlight and landscaped outdoor spaces.
The interiors organise homes with generous and comfortable spaces.
The set of Casas de Sol has two models: the traditional houses and the courtyard houses. In both, contact with the outside and intuitive use of the house are promoted, with bright and spacious spaces.
The traditional houses are arranged on two floors, with living rooms and kitchens on the ground floor facing the patio and west. Also on this floor, they have a suite and double garage.
The patio houses are mostly organised on a single floor around two sunny patios. One of the patios relates to the common spaces - living room and kitchen and the other to the bedrooms. Each house has a double garage and storage.
They also have an upper floor with a suite and a living room facing west.
If you are looking for a villa with luxury traits, in the centre of the city of Aveiro.
Schedule your visit and be dazzled by the Casas do Sol villas.
Advantages of buying a house with HOMELUSA:
Be accompanied by a dedicated, trained consultant who cares about understanding your needs and desires
Have a very close and effective follow-up, which allows you to gain quality time for your family, friends and hobbies
Have a highly specialised procedural and legal department that simplifies and makes the process effective, avoiding embarrassment
Have a finance department with the best financing proposals so that you can choose the best solution
Have follow-up from the beginning to the end of the process so that you always feel safe
Have the possibility of a real estate experience above your expectations
We take care of the approval of the credit for financing your property. We are linked credit intermediaries registered with Banco de Portugal with registration number 0004816, with a binding agreement with CGD, BPI, Banco CTT, Santander, UCI and Novo Banco. Credit intermediation is nothing more than the act of a certain entity dealing with a credit process by the consumer, helping him to collect all the necessary documentation and dealing with everything that is necessary.
#ref:F1918 - Lote 7
820.000 €
30+ days ago supercasa.pt
View property
