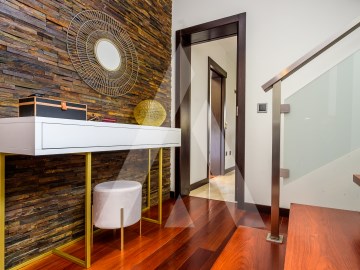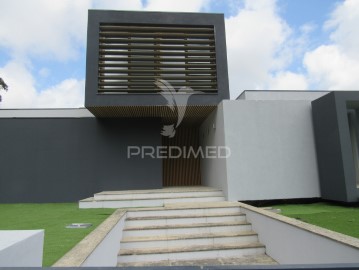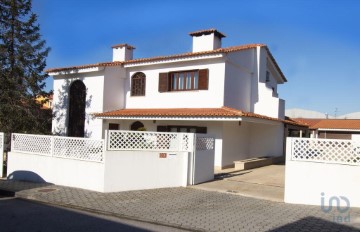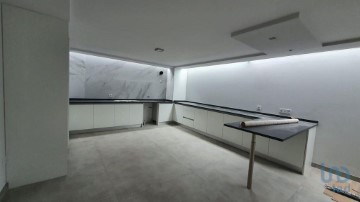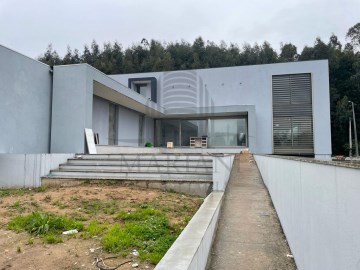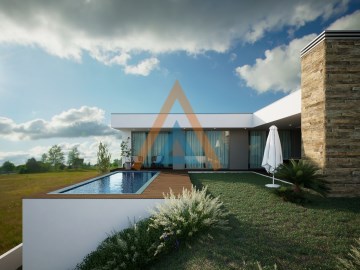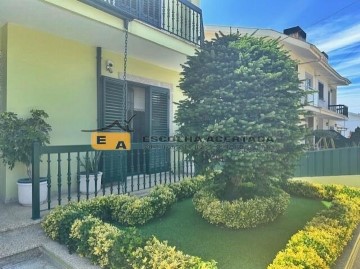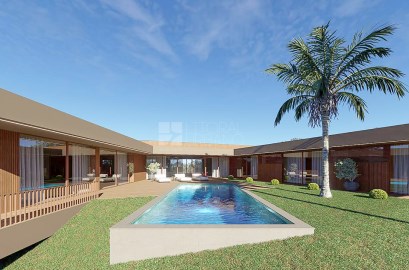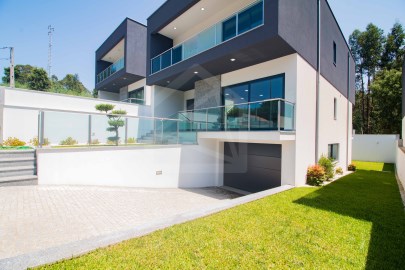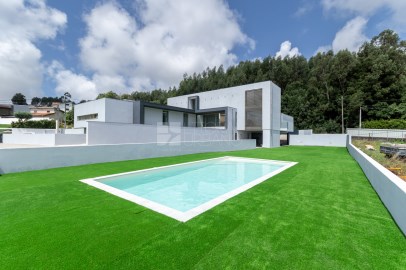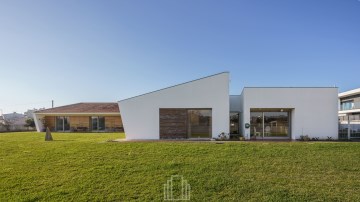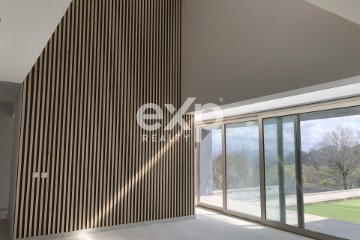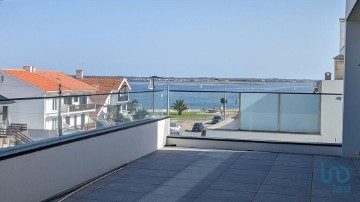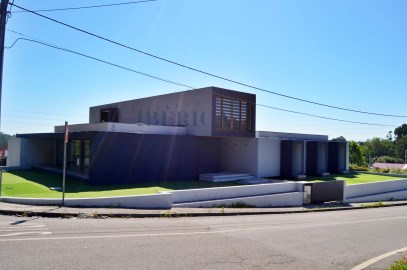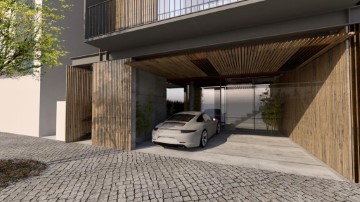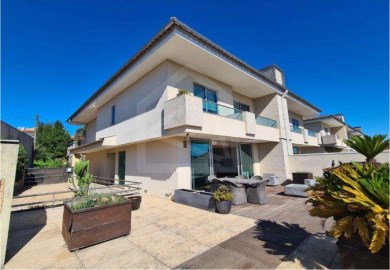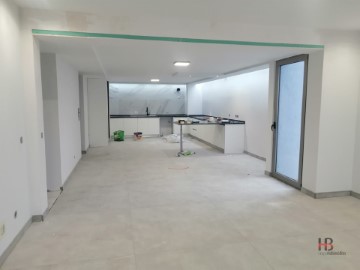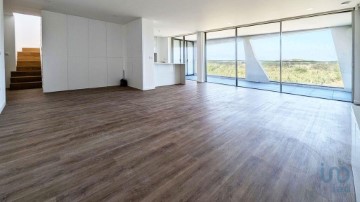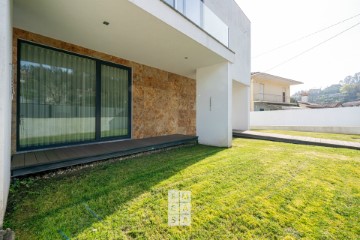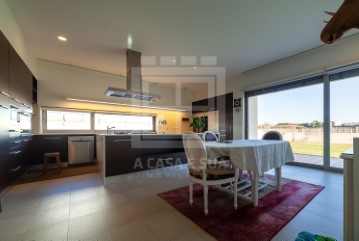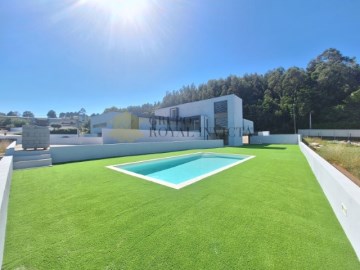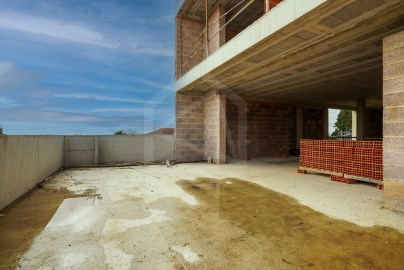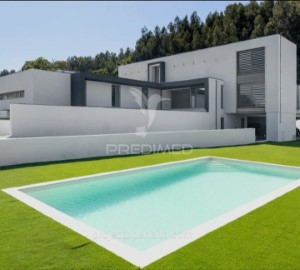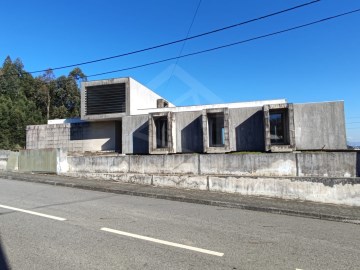Apartment 3 Bedrooms in Gafanha da Encarnação
Gafanha da Encarnação, Ílhavo, Aveiro
3 bedrooms
3 bathrooms
400 m²
3-bedroom flat on the beachfront in a premium building, new!
When excellence in construction is combined with excellence in location, you get a premium, unique and exceptional property product.
This duplex flat with 399,97m2 of useful area, is located at the entrance of Costa Nova beach and consists of 3 bedrooms (two are suites), three bathrooms and a living room integrated with the kitchen of almost 75m2. Facing the front and with views of the Ria, it has a 13,36m2 balcony, and facing the back and the sea, one more balcony, of 20,23m2. On the second floor there is a 162m2 terrace from where you can enjoy a fantastic view of the sea to the west and the Ria de Aveiro to the east! An almost inaccessible privilege due to the difficulty of building on this sensitive and beautiful stretch of Aveiro coastline, where the Ria de Aveiro and the sea almost come together!
There is also a 55m2 closed garage in the basement, which allows you to park several vehicles and store nautical and other equipment, or this beach would be a paradise for water sports and other leisure activities. The garage has a socket for charging your electric car, internet so you can update it, a motion alarm and CO2 detection... all connected to your apartment!
At the back of the building, you also have access to the condominium garden, where there is a children's playground and a swimming pool, but don't forget, crossing the street you have access to the Ria beach, and walking 5min you are on the sea beach, a unique privilege!
For more information on all the extensive exclusive details that go into this building, don't hesitate to contact me. My presentation also includes a promotional video which you should request if it is not available to you. I also present the floor plan, where you can study the configuration of this proposal and the areas of each room.
WHY CHOOSE AVEIRO?
Aveiro is a very welcoming and even romantic city, with a very small urban center whose municipality was founded in 1515 (and of which there are references since the 10th century). It is the capital of the district and includes 10 parishes that include around 55 thousand citizens who are very spread out over the territory, largely because it is a very flat area.
The city is only 10 km from the coastal strip, where the beaches of Barra, Costa Nova, and São Jacinto are the delights of bathers and sportsmen. Separating the city from the ocean, is the Ria de Aveiro, a lagoon about 32 km long, associated with the sea and the mouth of several rivers, which make it a unique habitat, always connected to people and the local economy.
Aveiro is closely linked to Fisheries and has an important Commercial and Naval Port, but it is also a city that involves important industrial and technological centers, which work closely with its fantastic University, an international reference for its research work.
It is, therefore, a very calm region with a very mild climate, an excellent bet for living, and raising your family.
If you want to vary, its centrality is masterful, with the city of Porto (2nd largest in the country) and the Sá Carneiro airport less than an hour's drive away, as well as the city of Coimbra and Viseu!
For about 2 hours, you will find, for example, the city of Lisbon and the highest point in mainland Portugal with 1993m of altitude, in Estrela mountain.
Come and find out! Contact me!
#ref: 53478
960.000 €
16 days ago supercasa.pt
View property
