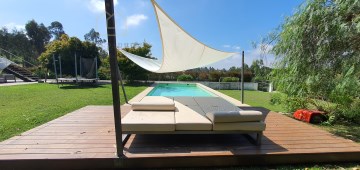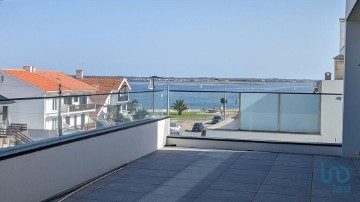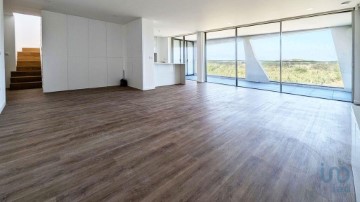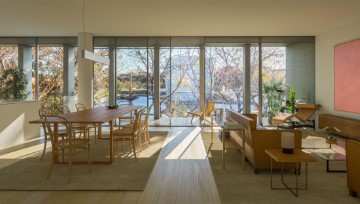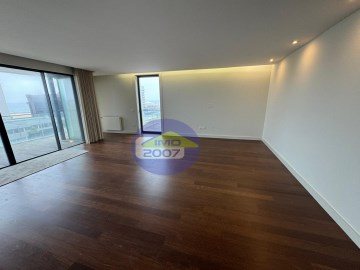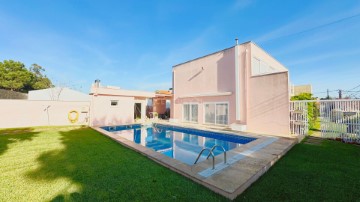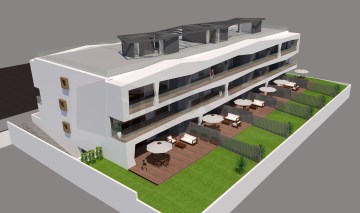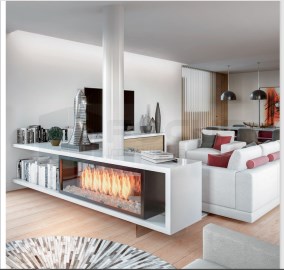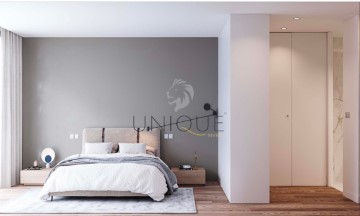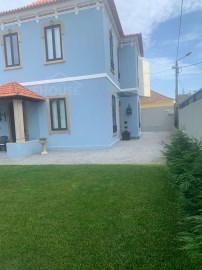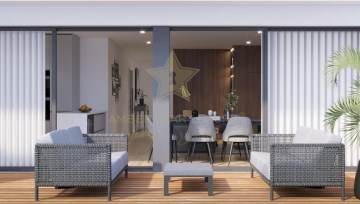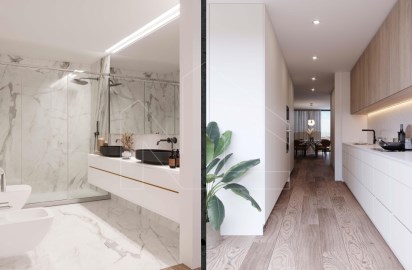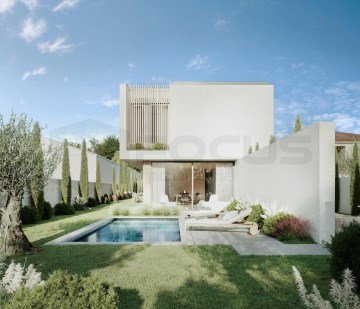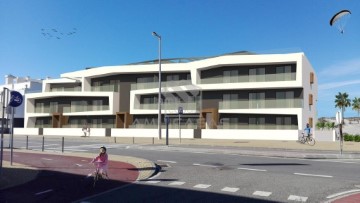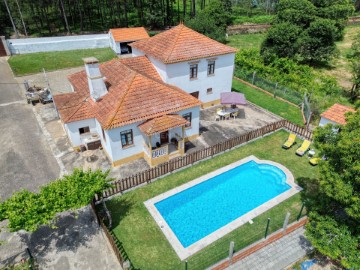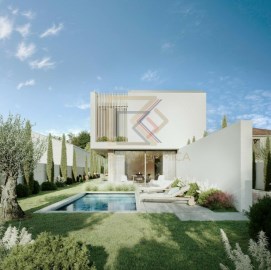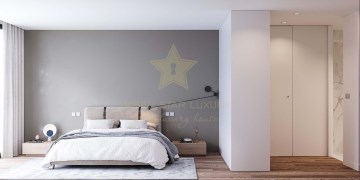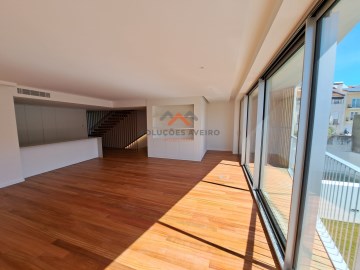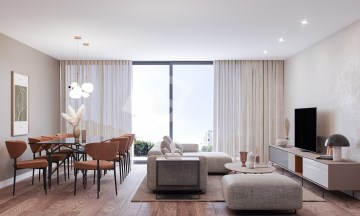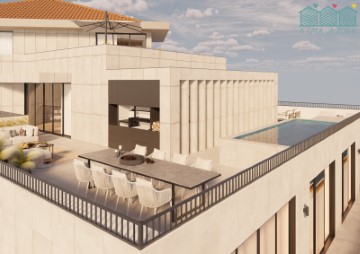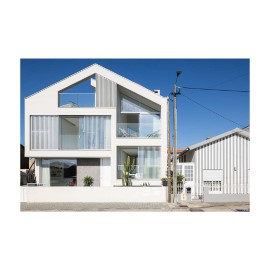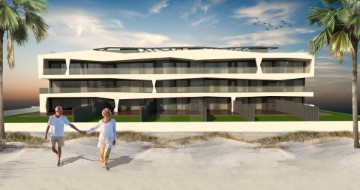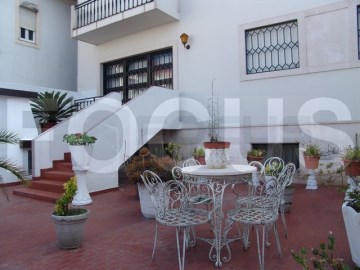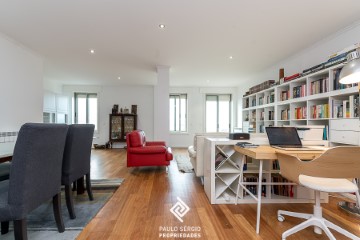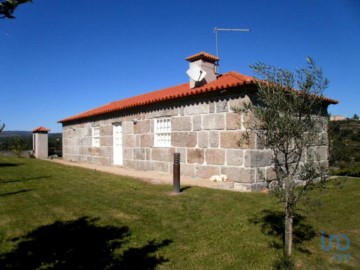Country homes 4 Bedrooms in Fornos
Fornos, Castelo de Paiva, Aveiro
4 bedrooms
3 bathrooms
333 m²
Quinta do Toutiçal is a property made up of 8 articles, located in the parish of Fornos, in the municipality of Castelo de Paiva, where Rochinvest produces grapes for its own brand, white, red and rosé wines, as well as Vinho Verde sparkling wines.
Quinta do Toutiçal wines and sparkling wines have their own brand that have won several awards in national and international competitions (particularly in Spain), such as:
a) A silver medal (rosé sparkling wine), at the CINVE 2012 International Wine and Spirits Competition in Valladolid, Spain.
b) Two silver medals (white wine and white sparkling wine), at the CINVE 2011 International Wine and Spirits Competition in Seville, Spain.
c) Two silver medals in the National Bottled Wine Competition - Santarém, Portugal (white wine) in 2007 and 2011.
d) An honorable mention (white wine) in the Concurso de los Vinos del Noroeste, in Ponferrada - Spain, in 2008.
The property borders the Paiva River, has a river bank of around 500 meters, this river is navigable (with a depth of 5 meters).
The proximity to the Douro River is extremely short, the property is 1300 meters away from it, and is an 8-minute drive away.
Quinta do Toutiçal has a recent winery, prepared for wine tourism with a tasting room and audiovisual equipment integrated into the landscape and with industrial license, built in 2008.
This winery with modern architecture, in addition to its areas capable of producing 100,000 bottles, includes a sparkling room, an office, a warehouse, a tasting room with a support kitchen, bathrooms for customers and employees, a changing room , and a large terrace with an excellent view of the Paiva River.
Its vineyard area is around 3.5 hectares, and its total area is 7 hectares (approx.).
Quintas Wine Production:
Production of 598 balseiros (white grape) - 19,236 kg
Production of 242 balseiros (red grape / rosé) - 7964 kg
27,200 kg - Equivalence to production of approx. 36,000 0.75 cl bottles
The winemaking capacity is much higher, and it is possible to acquire grapes from adjacent properties, identified and monitored by the renowned Winemaker from the Vinhos Verdes region, who supports us, Engineer Jorge Sousa Pinto.
The currently existing equipment in your wine cellar is as follows:
a) 2 refrigerated vats of 2500 liters
b) 1 isothermal tank of 5000 liters
c) 1 refrigeration/temperature control machine
d) 4 vats of 2500 liters
e) 1 vat of 2000 liters
f) 4 vats of 1000 liters
g) 2 vats of 500 liters
h) Pallet Trucks
i) Transfer pump for containers
j) 5 thermal plates for vats
l) 17 zinc-plated containers for storing bottles
m) Winemaking equipment cold piping
The buildings that make up the Quinta are the following:
a) Resident's House: Floor -1 (38.5 m2); Floor 0 (116 m2); Floor 1 (88 m2) - Total 242.5 m2
b) Main House: Floor -1 (119 m2); Floor 0 (146.5 m2); Floor 1 (145 m2) - Total 546.5 m2
c) Mill: Floor -1 (28.5 m2) - Total 28.5 m2
d) Adega Nova: Floor -1 (170 m2); Floor 0 (376.5 m2); Floor 1 (96 m2) - Total 642.5 m2
e) Cowshed: Floor 0 (165 m2) - Total 165 m2
In addition to the existing equipment and its two water mines that supply the entire property, Quinta do Toutiçal has a hotel project, licensed and approved by the Castelo de Paiva City Council, with a 3-star rating and a capacity of 43 rooms. , whose foundations, support wall and respective pipes are already built and implemented on site.
*An amendment was recently filed with Castelo de Paiva City Council, to change the Hotel project, for licensing for a 4-star Hotel with a capacity of 73 rooms (implementation plan attached).
Our property, 'Qta do Toutiçal' has the following authorizations/documentation:
- Hotel Construction License No. 50/2004, in which a suspension of the construction period was subsequently requested, which was granted/accepted by the Municipal Council of Castelo de Paiva.
- Use Authorization Permit, nº 23/09.
- Industrial Exploration License, referring to your winemaking cellar.
Sales Value: €2,500,000.00 - Two Million and Five Hundred Thousand Euros (this value may be negotiable if it is for an immediate sale). - Always advertise 'Under Consultation'
Additional information:
- The property has a view over Paiva, as it borders it, with a river bank of around 500 meters
- The property is approximately 7 hectares (66,322 square meters)
- The distance from the airport to the property is approximately 63 kilometers (50 minutes by car)
- In addition to the existing construction (Resident's House - 243 m2 + Main House - 546 m2 + Cellar - 643 m2 + Vacaria - 163 m2 and Mill - 28 m2) for a total of 1,625 m2 of construction, the property has a license to build Hotel with 3,416 m2. To these areas, we add the addition
#ref: 105450
2.500.000 €
30+ days ago supercasa.pt
View property
