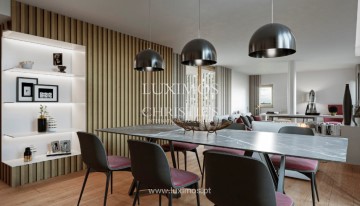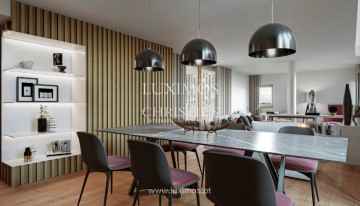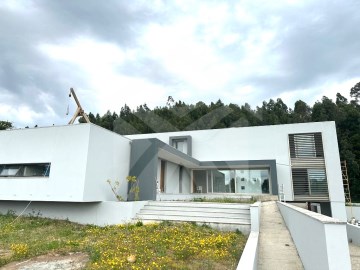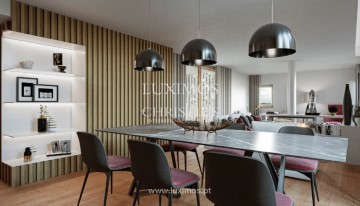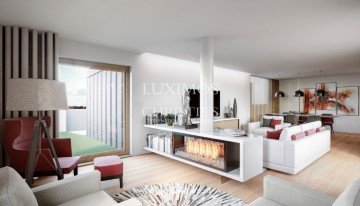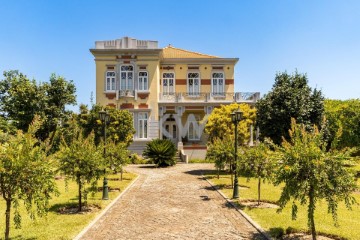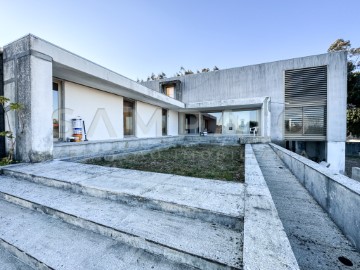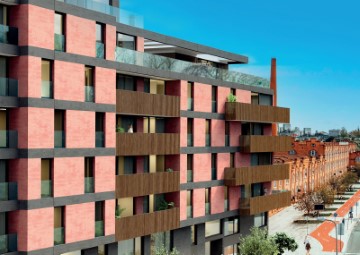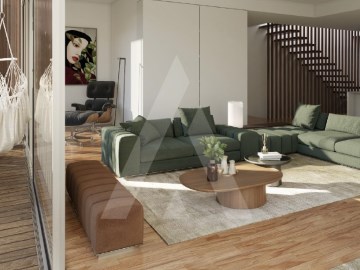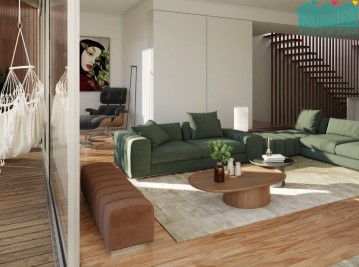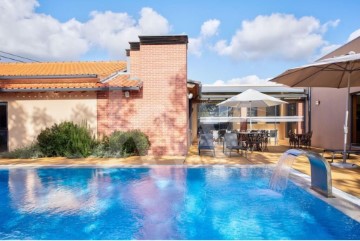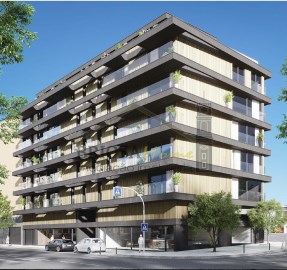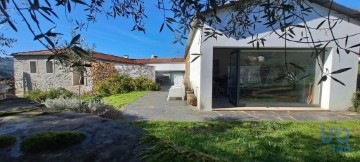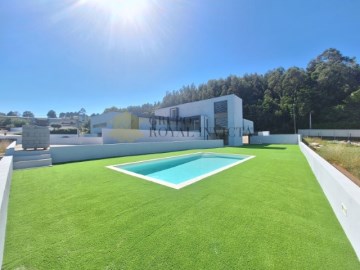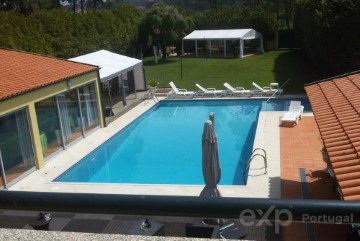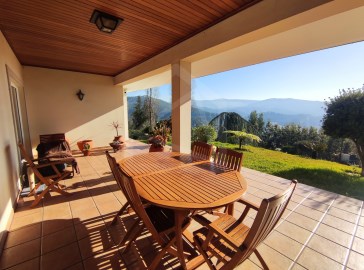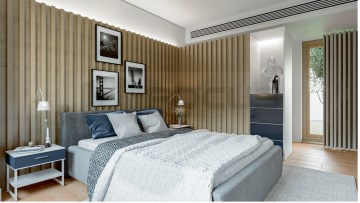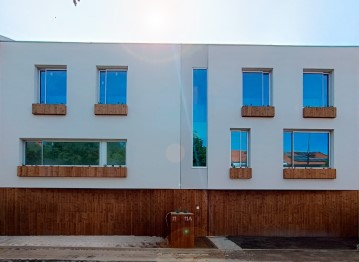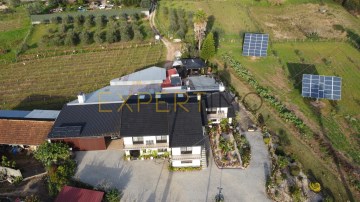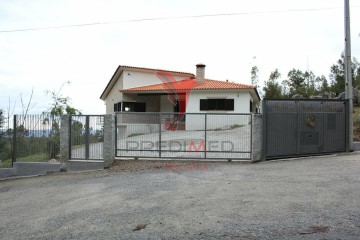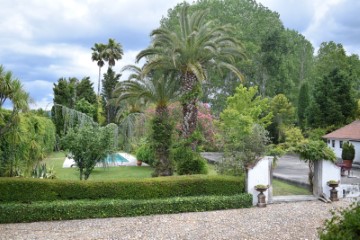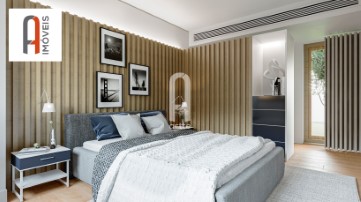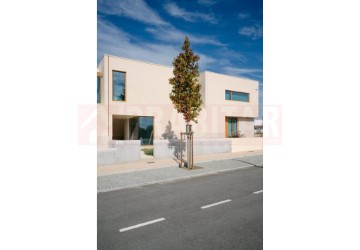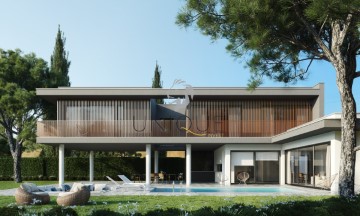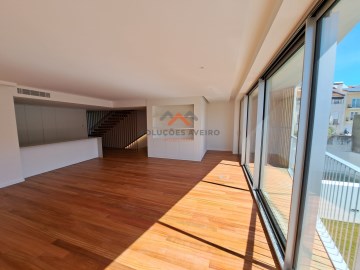Country homes 4 Bedrooms in Vacariça
Vacariça, Mealhada, Aveiro
4 bedrooms
4 bathrooms
460 m²
Farm with 4 bedroom villa, annexes, leisure area, vineyards on 19,000m2 of land in Bairrada
Expertimo presents this dream farm in the Bairrada region, with views of the Serra do Bussaco, inserted in a stunning space close to nature.
Explore the rural charm and natural beauty of the Bairrada Mealhada region with this amazing property!
We present a splendid farmhouse with villa, offering a unique experience in harmony with nature.
Key features:
House with 460m2 of floor area, offering ample and comfortable space.
600m2 of annexes, providing endless possibilities for use.
Extensive land with 19,000m2, full of vineyards, 200 olive trees and 200 fruit trees.
Highlights:
Exclusive Villa: A spacious and well-designed residence, ideal for enjoying moments of tranquillity in a welcoming environment.
Versatile Annexes: With 600m2 of additional space, imagine the possibilities! It can be used for events, storage or even converted into additional play areas.
Stunning Grounds: With vast areas of vineyards, olive trees, and a variety of fruit trees, the property offers a charming and productive setting.
Strategic Location: Situated in picturesque Bairrada Mealhada, this property provides a peaceful escape while maintaining easy access to local amenities and tourist attractions.
Ideal for:
Nature lovers looking for a private getaway.
Investors looking for a property with agricultural potential.
Those who value a unique residence, full of charm and history.
Don't miss out on this opportunity to own a property that combines the best of rural living with modern comfort.
Bairrada is a wine region in Portugal known for producing high-quality sparkling, red, and white wines. Located in the province of Beira Litoral, Bairrada covers part of the districts of Aveiro, Coimbra and Leiria. Here are some notable features of this region:
1. Traditional Viticulture.
2. Sparkling wines.
3. Rich Gastronomy:
4. Wine Tourism:
5. Beautiful Natural Landscape:
6. Historical Heritage.
Distances
1. Coimbra: Approximately 25km;
2. Aveiro: Approximately 40km;
3. Port: About 100km;
4. Lisbon: Approximately 220km;
5. Fátima: Approximately 130km;
6. Braga: Approximately 180km;
In the heart of the surrounding plot with 19,000m2, there is a 4 bedroom villa, with the following layout:
On the ground floor there is an equipped kitchen and dining room, on the left there is a large living room with about 40m2, bedroom, bathroom and a games room and 2 storage rooms.
On the ground floor, there is kitchen, living room with fireplace and balcony, 3 bedrooms and bathroom. Outside there is a terrace with jacuzzi and leisure area.
Outside there is a kennel and barbecue and social area.
The villa will be sold with practically all the furniture.
- heating of sanitary water by solar panels with a 300L cylinder;
- Double-glazed windows and mosquito nets
- A/C in all rooms
- Wood heating or diesel
-alarm
- Video intercom
- 4 solar panels for electricity supply
- Water filters in the kitchen
-Curtains
- Garage for 3/4 cars with automatic gate
- Full wood-fired oven kitchen
Next to the house, we find several annexes and storage rooms that support the production of wine, fruit and olive harvesting.
- There are about 200 fruit trees throughout the farm, such as oranges, apples, tangerine, cherries, peaches, plums, pears, loquats, figs, almonds, chestnuts, bananas, pineapples, etc., with drip irrigation in almost all trees;
- There are about 200 olive trees;
- 2 vineyards in continuous production, one with 2000m2 and the other with 1200m2;
- Includes all the machinery for the production of wine on site: wine press, press, stainless steel vats, crusher with stainless steel pump; harvesting equipment and various utensils for the storage of wine;
- Water extraction: 2 boreholes, one three-phase and one single-phase;
- pond for fish or ducks in concrete;
- space for cement corrals and haystacks;
- 3 porches with external space to store firewood;
- Warehouse for tractor and implements, complete equipment (can be sold with the property, to be arranged);
- Orchid greenhouse.
Surrounding area:
In the vicinity of this property we have several types of services:
- Primary School at 1km
- Bank Branch at 2km
- Pharmacy at 2km
- Café/Pastry Shop at 1km
- Supermarket at 5km
- Church at 1km
Expertimo declines any and all responsibility for the inaccuracy of the information provided on any property, which must always be verified in the presence of the Buyer Client. With this we want to eliminate all the constraints that may arise due to any change made.
Schedule your visit now and get to know it first-hand!
#ref:MAS_3017
825.000 €
9 days ago supercasa.pt
View property
