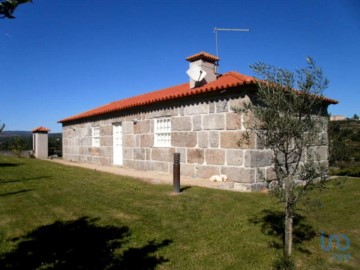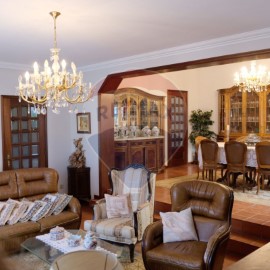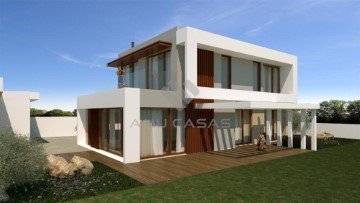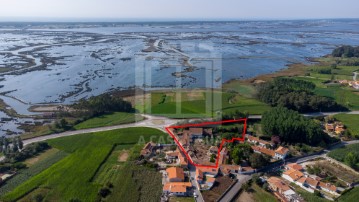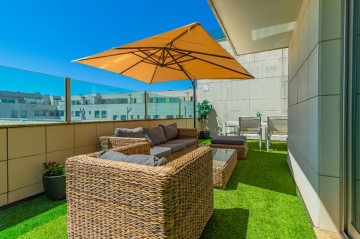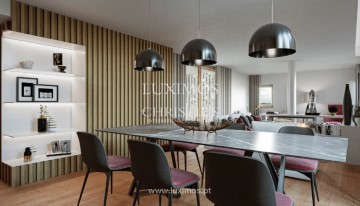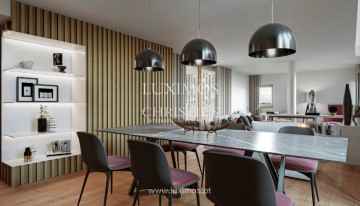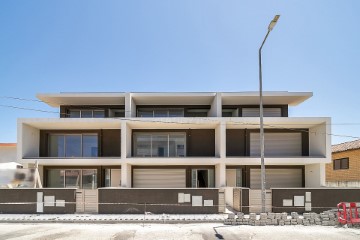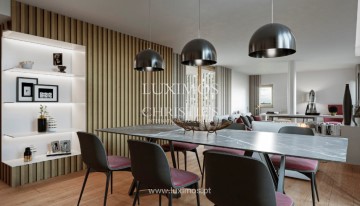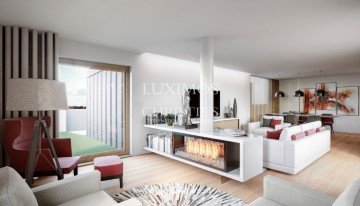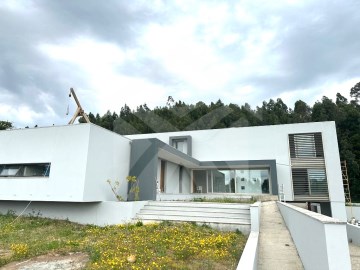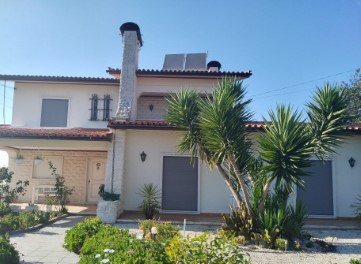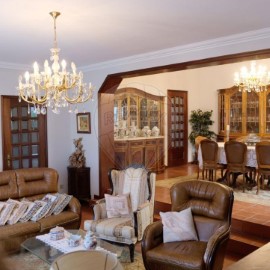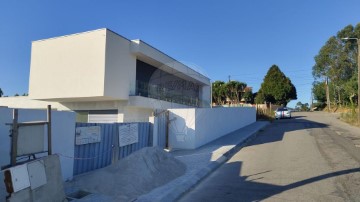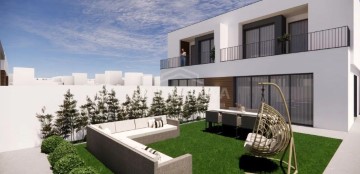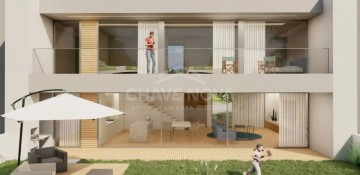House 5 Bedrooms in Santa Maria da Feira, Travanca, Sanfins e Espargo
Santa Maria da Feira, Travanca, Sanfins e Espargo, Santa Maria da Feira, Aveiro
VENDA DE MORADIA T5, COM PISCINA, EM PORTUGAL Moradia T5, unifamiliar, de linhas contemporâneas, na fase final de construção, composta por piso térreo e andar, com piscina, situada em Travanca - Santa Maria da Feira, em Portugal, numa zona calma, com privacidade, com excelente exposição solar, muito próximo de comércio, de zonas de praia, da cidade do Porto, de Espanha e de acessibilidades. DESCRIÇÃO: Tipologia: T5. Terreno: 606 metros quadrados, com muros em toda a volta do terreno, conferindo-lhe privacidade. Área total de construção: 324,60 metros quadrados. Área ajardinada: 306 metros quadrados. Área de pavimento exterior para automóveis e circulação pedonal: 70 metros quadrados. Piscina: 15 metros quadrados. Previsão de conclusão da obra: agosto de 2024. LOCALIZAÇÃO E ACESSIBILIDADES: Situada em Travanca, Santa Maria da Feira, Portugal, numa zona calma, com privacidade e muita luz solar à volta de toda a moradia. Situada a 40 quilómetros da cidade do Porto e a cerca de 150 quilómetros da Galiza, em Espanha. Situada a 10 minutos das praias de Maceda, de Cortegaça, de Esmoriz, de Espinho, de Paranhos e de Miramar, no Norte de Portugal. Situada a 1 quilómetro dos hipermercados Pingo Doce e Aldi. Situada a 1 quilómetro do posto de combustível da Repsol. Situada a 2 quilómetros do hospital público de Santa Maria da Feira e do centro de saúde e dos hospitais privados “Lusíadas Saúde” e “Trofa Saúde”. EQUIPAMENTOS: - Painéis solares. - Bomba de calor. - Esquentador de gás. - Vidros e alumínios com corte térmico, série STS – TC6200 e RT70, sistema Alesil, cor Bleu 600 Sable. Classe energética: A+. - Sistema de rega automático em todos os jardins da moradia. - 2 pontos de carregamento de viaturas elétricas (um no interior da moradia, outro no exterior). - Tomada de eletricidade e de TV no exterior da moradia, junto à piscina. - Pontos de luz em sistema Led no exterior e no interior de toda a moradia. - Eletrodomésticos de cozinha incluídos. - Sistema de som nos principais compartimentos da moradia. - Internet nos principais compartimentos da moradia. - TV nos principais compartimentos da moradia. - Videoporteiro nos 2 andares. - Pré-instalação de videovigilância. - Pré-instalação de alarme. - Louças das casas de banho de design italiano. - Chão: flutuante vinílico nas áreas comuns e nos quartos. Cerâmica nas casas de banho e lavandaria. - Churrasqueira com banca e torneira de água no exterior da moradia. PISO TÉRREO: - Sala de estar com recuperador de calor, em open space com sala de jantar e bar (46,40 metros quadrados). - Cozinha em forma de ilha (15,20 metros quadrados) com armários e eletrodomésticos incluídos e com ligação ao exterior da moradia e à churrasqueira. - Lavandaria (10,75 metros quadrados) com acesso à cozinha e ao exterior da habitação. - Sala/salão (30 metros quadrados), com possibilidade de a transformar em escritório ou quarto ou garagem. - Escritório (17,60 metros quadrados). Pode ser convertido em ginásio ou quarto, já que a casa de banho de serviço com chuveiro é junto a este compartimento. - Casa de banho de serviço com chuveiro (4,55 metros quadrados), com louças sanitárias de design italiano. - Hall de entrada (5,10 metros quadrados). - Zona de circulação com escadaria de acesso ao andar (17,55 metros quadrados). - Churrasqueira com pia e torneira, no exterior do piso térreo, junto à lavandaria. ANDAR: - Master suite (19,20 metros quadrados), com casa de banho privativa e com closet . - Casa de banho privativa da master suite (10,35 metros quadrados), com lavatório duplo, sanita, bidé e duche, de design italiano. - Closet privativo da master suite (13,15 metros quadrados). - Suite (18,85 metros quadrados) com armário de roupas embutido e com acesso direto a casa de banho. - Casa de banho (10,35 metros quadrados) com acesso direto à suite secundária e com entrada alternativa para serventia do terceiro quarto. Composta por lavatório duplo, sanita, bidé e duche, de design italiano. - Quarto (18,85 metros quadrados) com armário de roupas embutido. - Zona de circulação com escadaria de acesso ao piso térreo (12,15 metros quadrados). ANÁLISE: Disponibiliza-se projeto de arquitetura e projetos de especialidade para análise dos interessados. ;ID RE/MAX: 122041021-1143
#ref:16019871
530.000 €
1 days ago bpiexpressoimobiliario.pt
View property
