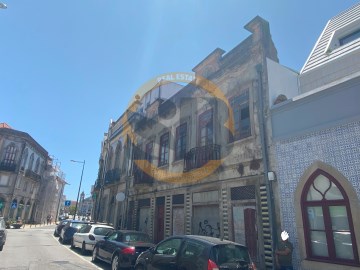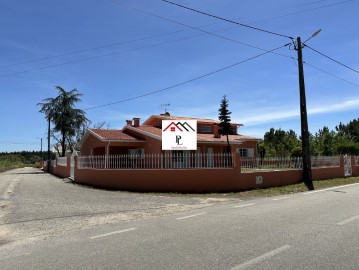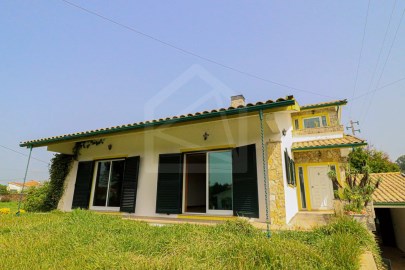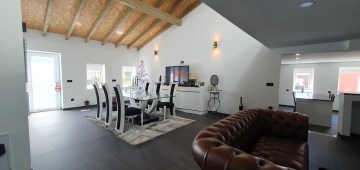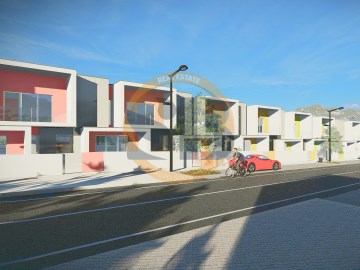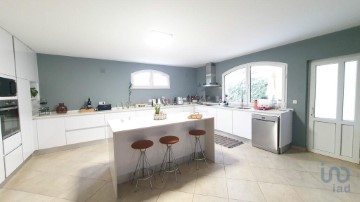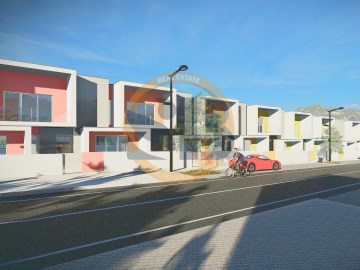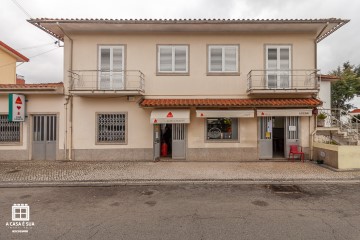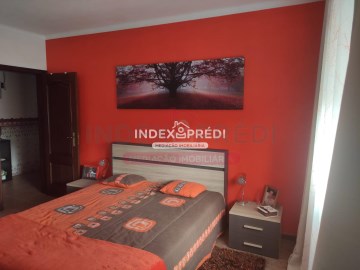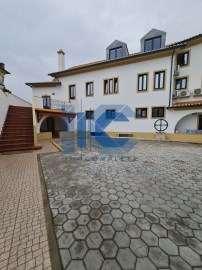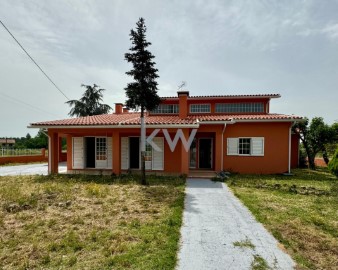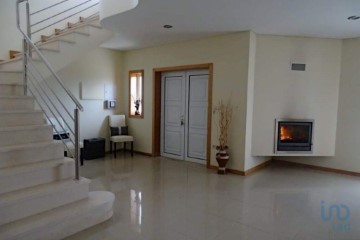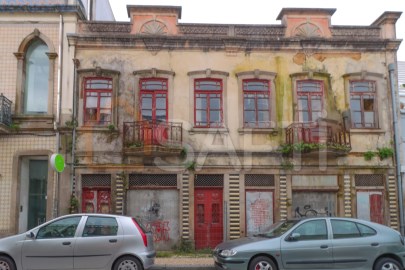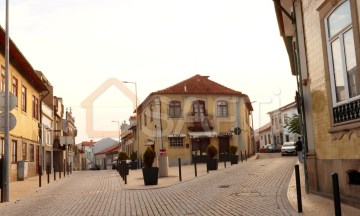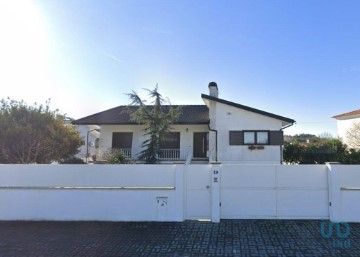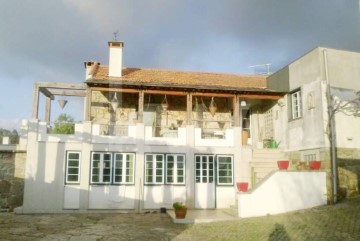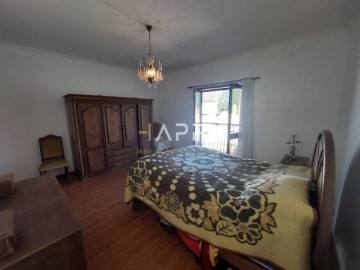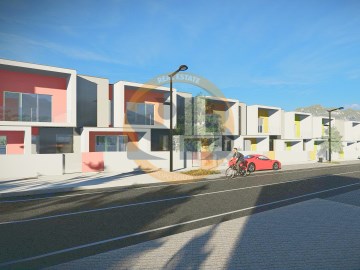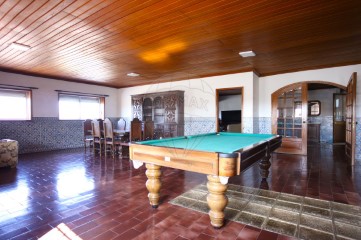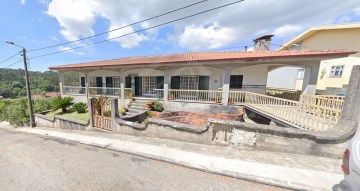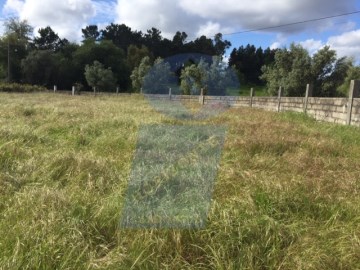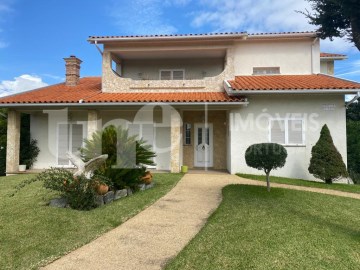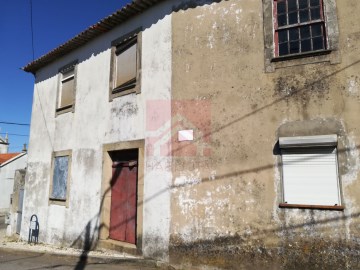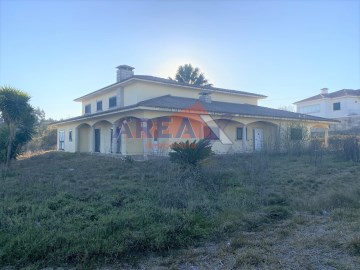House 4 Bedrooms in Ovar, S.João, Arada e S.Vicente de Pereira Jusã
Ovar, S.João, Arada e S.Vicente de Pereira Jusã, Ovar, Aveiro
4 bedrooms
3 bathrooms
318 m²
T4 Duplex House in the Center of Ovar!
T4 Duplex House in the Center of Ovar, with spacious areas, a very versatile Annex, and a fantastic courtyard/patio!
If you are looking for a house with generous spaces, plenty of storage, located in a quiet area in the center of Ovar and close to all amenities, you can't miss the opportunity to see this property because it is waiting for you!
This T4 Duplex House, in a row, with East and West orientation and a traditional Ovar tiled facade, is in the final stages of a total renovation, both interior and exterior, so you can enjoy a modern and comfortable home.
Upon entering this house, you will find a large entrance hall that welcomes you and invites you to explore a spacious and cozy living room with a fireplace and plenty of light, where you can gather the whole family for weekend lunches and dinners!
The same hall leads to a service bathroom with a shower base and a huge kitchen with oak wood cabinets and a granite countertop, fully equipped with a stovetop, oven, extractor hood, microwave, dishwasher, and an American refrigerator. The kitchen also has an associated laundry room equipped with a washing machine and a water heating system.
On the upper floor, we have the private area of the house, consisting of a hall leading to three bedrooms with built-in wardrobes, one of them being a suite for greater privacy and comfort, and a room without built-in wardrobes that can function as a bedroom, living room, or office, depending on your needs! This last room has two balcony doors that allow access to the balcony and the entry of lots of natural light!
On this upper floor, there is also a large bathroom to serve the bedrooms, with a shower base and natural light, as well as access to the attic, which can be used for storage.
The house has a garage with an automatic gate, with space for two to three cars and built-in cabinets for storage.
At the back of the house, you will find a large courtyard/patio with a brick barbecue, where you can already imagine having pleasant gatherings with family and friends on summer nights! You can also transform this patio, partially or fully, into a beautiful garden or vegetable garden, as there is a water well from which you can draw water to irrigate the plants.
Next to the courtyard/patio, there is also an annex with three divisions (garage, laundry room, storage) and a bathroom with natural light. This annex is very versatile as its size allows it to also be used as an additional living area, consisting of two bedrooms, a bathroom, and a kitchen!
The renovation of the house included a general replacement of plumbing and electrical installation, including light fixtures, to ensure quality and durability. The back facade was insulated with a thermal insulation system (capoto) for greater interior comfort, and air conditioning was installed on both floors.
This house enjoys a privileged location, close to major services, shops, educational and health institutions, and cultural spaces in Ovar, with access to important roadways (EN109, A29, and A1) and the Ovar Railway Station (North Line).
Property Features:
Ground Floor:
- Entrance hall
- Living room with fireplace
- Fully equipped kitchen (stovetop, oven, extractor hood, microwave, American refrigerator, and dishwasher)
- Laundry room equipped with a washing machine and water heating system
- Bathroom with shower base
- Garage for 2 to 3 cars, with electric gate and built-in cabinets
Upper Floor:
- Hall accessing the bedrooms
- 1 Suite bedroom, with built-in wardrobes and bathroom with shower base
- 2 Bedrooms with built-in wardrobes
- 1 Bedroom without built-in wardrobes, which can function as a bedroom, living room, or office, with access to the balcony
- Bathroom serving the bedrooms, with shower base and natural light
- Attic for storage
Annex and Courtyard/Patio:
- 3 divisions (garage, laundry room, storage)
- 1 Bathroom
- 1 Brick barbecue
- 1 Patio with tiled flooring and traditional tile walls
- 1 Water well
- Drainage system for possible wash waters
Areas:
- Total land area: 238.5m²
- Building footprint area: 169.0m²
- Gross construction area: 234.0m²
- Gross dependent area: 84.0m²
- Gross private area: 150.0m²
Proximity:
- 550.0 m from Combatentes Basic School and Júlio Dinis Secondary School
- 750.0 m from Ovar Municipal Market
- 750.0 m from Ovar Art Center
- 1.0 km from Ovar City Hall and Ovar Urban Park
- 1.5 km from Ovar Train Station
- 1.7 km from Ovar Health Center and Dr. Francisco Zagalo Hospital
- 2.5 km from Ovar Municipal Swimming Pool
- 5 km from Furadouro Beaches
Come and see this magnificent house in Ovar, a coastal city full of traditions, flavors, and customs, located just about 30 minutes from Porto and Aveiro. Situated on the Silver Coast, the city of Ovar features magnificent beaches and extensive sandy areas, with the most famous being the beaches of Furadouro, Torrão do Lameiro, and São Pedro de Maceda. You can savor the typical gastronomy of this city, which includes fish dishes (fish stews and marinated eels), Ovar sponge cake, and convent sweets (soft eggs and egg bread).
Don't miss this opportunity! You may find here the home of your dreams! Comfort and convenience for the whole family!
Contact me to schedule a visit!
Photos of this cozy house will be available soon!
#ref: 121438
325.000 €
3 days ago supercasa.pt
View property

