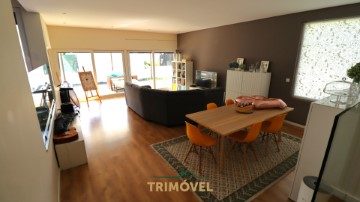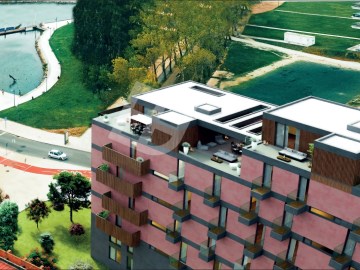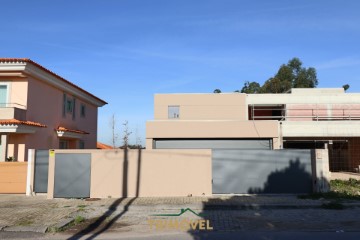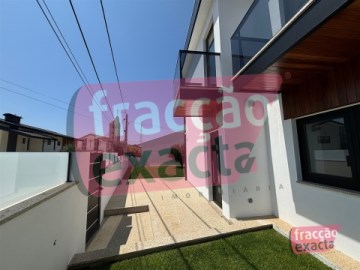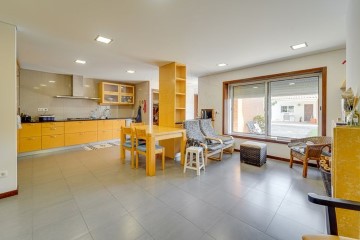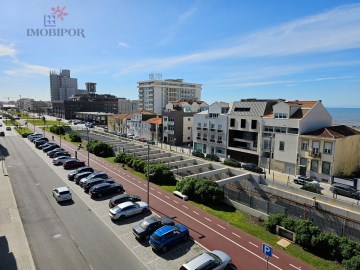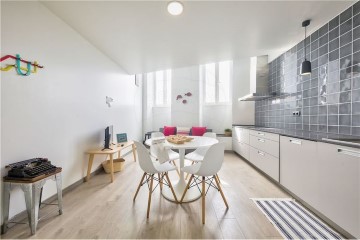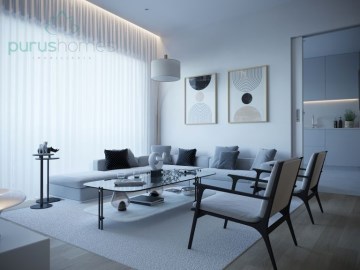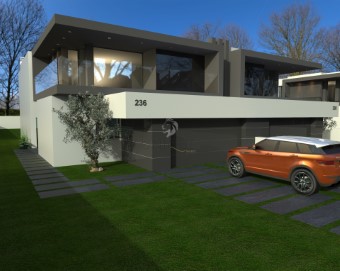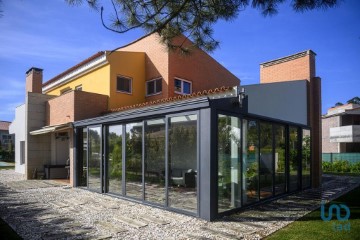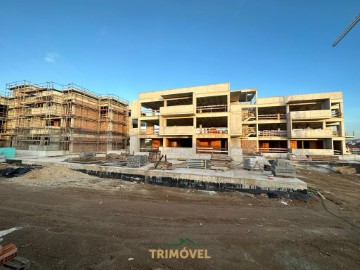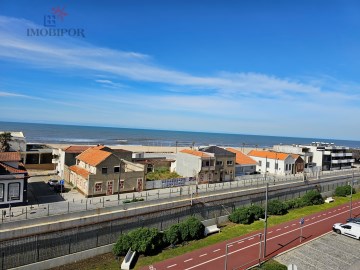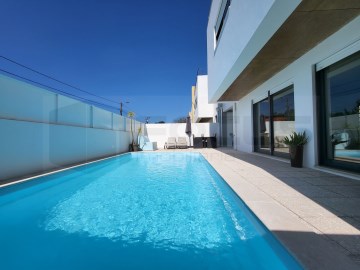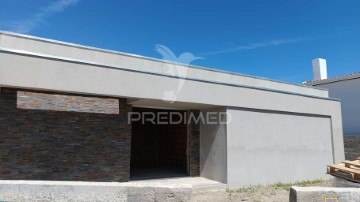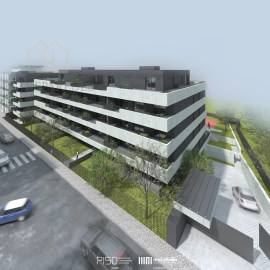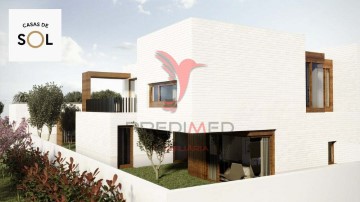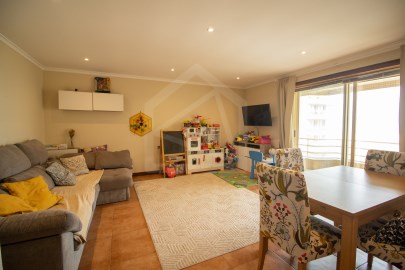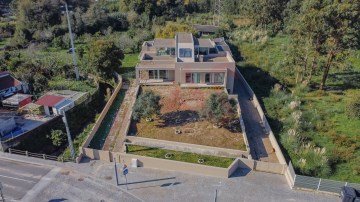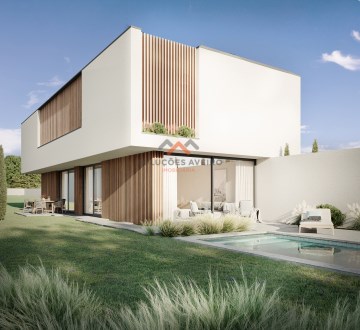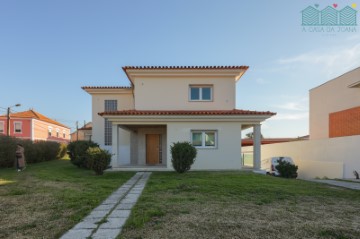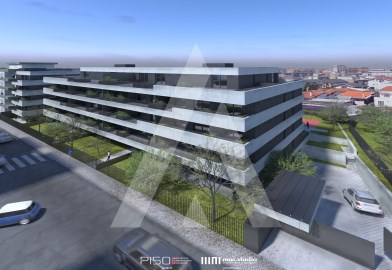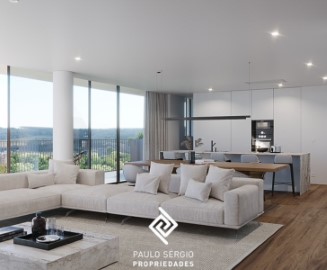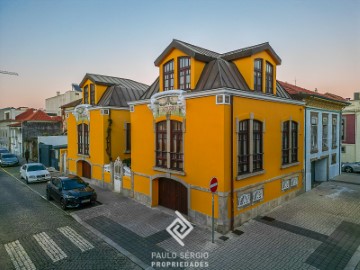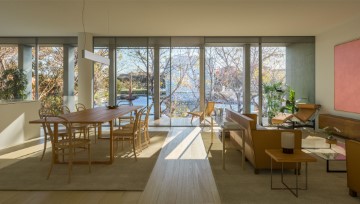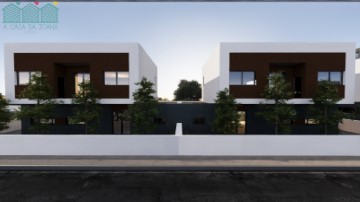House 4 Bedrooms in Gafanha da Nazaré
Gafanha da Nazaré, Ílhavo, Aveiro
4 bedrooms
3 bathrooms
138 m²
Apresentamos uma fantástica moradia T4, localizada na cidade da Gafanha da Nazaré. Destaca-se pelo seu design contemporâneo com acabamentos de alta qualidade, proporcionando um estilo de vida confortável e elegante, bem estar e conforto para toda a família, privilegiando de uma localização de excelência, encontrando-se próxima a todos os serviços e comodidades.
A moradia está distribuída em três níveis: rés-do-chão, primeiro piso e um terraço, oferecendo espaços amplos .
Ao nível do rés-do-chão dispomos de um espaçoso hall de entrada, que conduz a uma sala de estar em open space, integrada harmoniosamente com a cozinha. A cozinha é moderna e funcional, equipada com móveis de design, lava-loiça, misturadora com monocomando, e eletrodomésticos, incluindo forno, exaustor e placa de indução. Este nível conta ainda com um quarto adicional, perfeito para ser utilizado como escritório ou quarto de hóspedes, e uma casa de banho completa.
Subindo ao primeiro piso, encontrará uma casa de banho bem equipada e três quartos espaçosos. A suíte principal é um verdadeiro destaque, oferecendo um ambiente íntimo com um closet espaçoso, ideal para organizar as suas roupas e acessórios com elegância e praticidade. Os outros dois quartos são igualmente confortáveis, perfeitos para a sua família ou visitas.
No topo da moradia, um terraço versátil oferece um espaço incrível que pode ser convertido numa zona de lazer, onde pode apreciar as vistas e o clima agradável.
A moradia dispõe ainda de uma garagem fechada, garantindo segurança e comodidade para os seus veículos.
Esta propriedade foi projetada para oferecer o máximo de conforto e eficiência energética. Inclui caixilharia de alumínio com corte térmico, vidros duplos térmicos com baixa emissividade, estores elétricos, caixas de estores embutidas e isoladas. O portão automatizado facilita o acesso, enquanto a bomba de calor, campainha com video-porteiro e sistema VMC asseguram conforto e segurança. A moradia está também preparada para a instalação de ar condicionado, câmaras de vídeo vigilância e radiadores.
We present a fantastic 4 bedroom villa located in the town of Gafanha da Nazaré. It features a contemporary design with high quality finishes, offering a comfortable and elegant lifestyle, well-being and comfort for the whole family, privileging an excellent location, close to all services and amenities.
The villa is divided into three levels: ground floor, first floor and terrace, offering ample space.
On the ground floor there is a spacious entrance hall leading to an open plan living room, which is harmoniously integrated with the kitchen. The kitchen is modern and functional, with designer furniture, a sink, single lever mixer tap and appliances including an oven, extractor hood and induction hob. This level also has an additional bedroom, perfect for use as an office or guest room, and a full bathroom.
On the first floor you'll find a well-equipped bathroom and three spacious bedrooms. The master suite is a real highlight, offering an intimate setting with a spacious walk-in wardrobe, ideal for organising your clothes and accessories with elegance and practicality. The other two bedrooms are equally comfortable, perfect for your family or visitors.
At the top of the villa, a versatile terrace offers an incredible space that can be converted into a leisure area where you can enjoy the views and the pleasant climate.
The villa also has an enclosed garage for the safety and convenience of your vehicles.
This property has been designed to offer maximum comfort and energy efficiency. It includes thermally cut aluminium frames, double low emissivity thermal glazing, electric shutters, built-in and insulated roller shutter boxes. The automatic gate facilitates access, while the heat pump, doorbell with video intercom and VMC system ensure comfort and security. The villa is also prepared for the installation of air conditioning, video surveillance cameras and radiators.
A Casa Da Joana é uma empresa ligada ao ramo imobiliário que nasceu na cidade de Aveiro. Distingue-se pela seleção rigorosa e criteriosa dos imóveis que promove e que apresenta aos seus clientes. Assume-se como um conceito descontraído, onde encontrar a casa ideal, e o mais apaixonante possível, são as palavras de ordem.
A proximidade e a empatia que firma com os clientes cria laços e estabelece uma relação de confiança e credibilidade igualáveis.
Estamos no mercado para dar cor e paixão ao mercado imobiliário e combater um pouco o modelo tradicional de compra e venda de imóveis.
A nossa casa é o local mais especial da nossa vida e, por isso, escolhê-la é um processo que deverá ser assessorado com toda a importância e cuidado que ele merece.
A Casa Da Joana is a real estate company that was born in the city of Aveiro. It stands out for its rigorous and careful selection of the properties it promotes and presents to its clients. It sees itself as a relaxed concept, where finding the ideal home, and the most exciting one possible, are the watchwords.
The closeness and empathy it builds with its clients creates bonds and establishes a relationship of trust and credibility that can't be matched.
We are on the market to bring color and passion to the real estate market and to combat the traditional model of buying and selling property.
Our home is the most special place in our lives and, for this reason, choosing it is a process that should be advised with all the importance and care it deserves.
Joana Portela Unipessoal Lda. | AMI: 13535?
#ref:CAS_1851
320.000 €
30+ days ago supercasa.pt
View property
