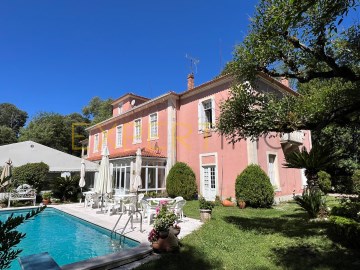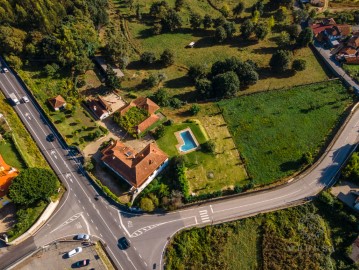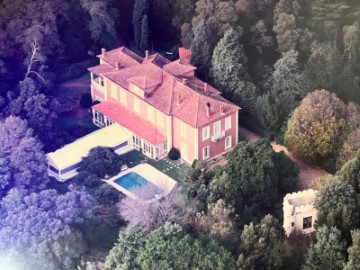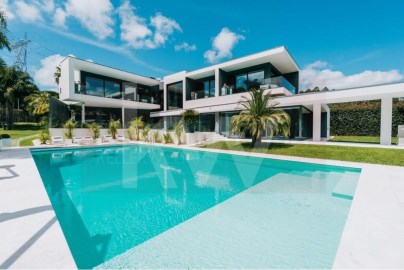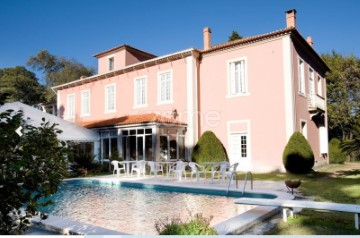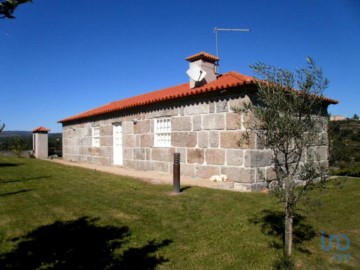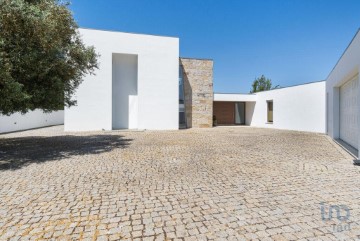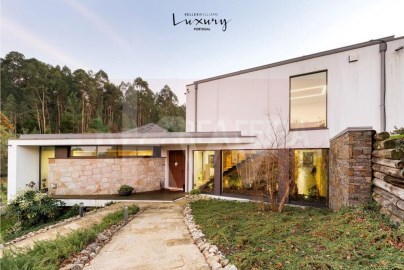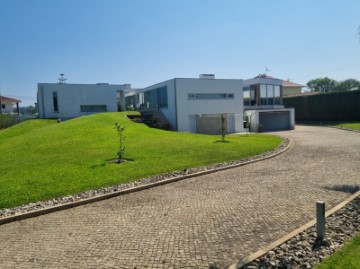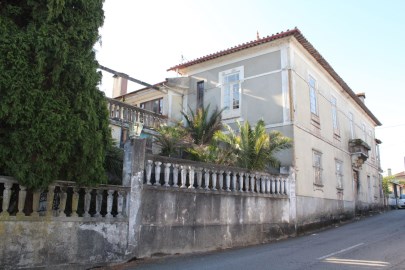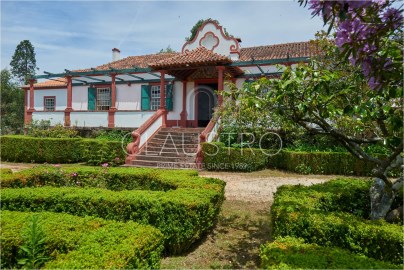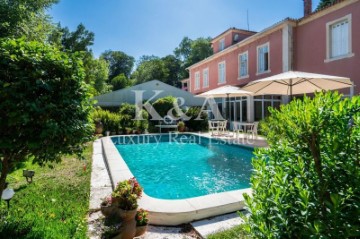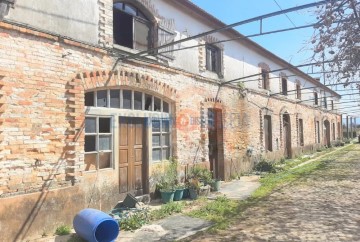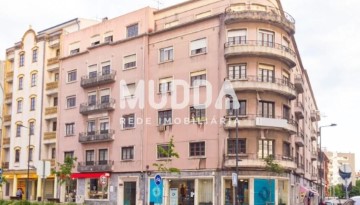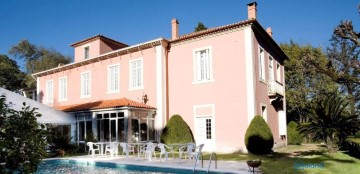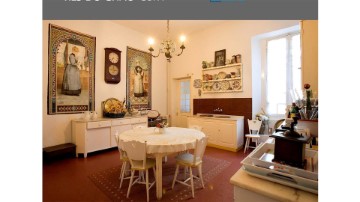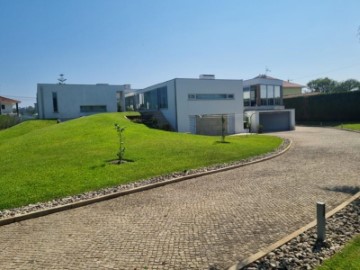House 5 Bedrooms in O. Azeméis, Riba-Ul, Ul, Macinhata Seixa, Madail
O. Azeméis, Riba-Ul, Ul, Macinhata Seixa, Madail, Oliveira de Azeméis, Aveiro
5 bedrooms
7 bathrooms
658 m²
Bem-vindo a esta exuberante Moradia T5 de arquitetura contemporânea, situada em Oliveira de Azeméis num ambiente calmo e tranquilizante, onde o luxo e a harmonia com a natureza estão unidos para criar uma experiência de vida verdadeiramente única.
Com uma área útil privativa de 658m² e deslumbrantes 8000m² de espaço exterior totalmente ajardinado, esta propriedade oferece uma atmosfera de paz e serenidade. Além disso, conta com um moderno sistema de Domótica e videovigilância com câmaras de visão noturna e sensores de movimento, garantindo a segurança e o conforto dos seus moradores.
A moradia datada de 2014 foi construída com os mais altos padrões de qualidade, utilizando materiais provenientes dos lugares mais distintos ao redor do mundo. A sua sólida construção sobre uma caixa de ar em betão armado e isolamento acústico proporcionam um ambiente perfeito para desfrutar do bem-estar e do luxo.
No piso térreo, um magnífico hall com duplo pé-direito e um encantador jardim interior dão as boas-vindas a todos que entram nesta residência. A ampla cozinha, com ilha e despensa, oferece acesso direto ao terraço e jardim. As quatro magníficas salas, incluindo uma sala de jantar com pé-direito duplo e uma sala de estar com lareira de dupla face, proporcionam um ambiente verdadeiramente impactante, todas elas voltadas para o luxuriante jardim e piscina. Uma sala de jogos equipada com mesa de snooker e uma sala de cinema insonorizada com sistema de som Bangs and Olufsen oferecem momentos de entretenimento inigualáveis.
No primeiro piso, três suítes espetaculares com closet e varandas espaçosas, juntamente com um quarto de hóspedes, garantem privacidade e conforto para todos os moradores. A magnífica casa de banho com jacuzzi, totalmente revestida a mármore branco, proporciona um verdadeiro refúgio para o relaxamento e cuidados pessoais.
A zona exterior é um verdadeiro paraíso de lazer. A piscina aquecida com cobertura amovível, o campo de jogos com medidas oficiais para várias modalidades, iluminado para uso noturno, proporcionam momentos inesquecíveis ao ar livre. Os anexos bem equipados, incluindo uma cozinha completa, ginásio, balneários, casa de banho e uma fantástica churrasqueira, complementam esta experiência singular.
Esta é uma oportunidade única de adquirir uma propriedade espetacular, cercada por tranquilidade, com fácil acesso a diversas escolas, universidades, aeroporto e serviços essenciais. Viva num local onde cada detalhe foi minuciosamente projetado para oferecer o máximo conforto e sofisticação. Não perca a oportunidade de fazer desta casa um verdadeiro lar. Marque uma visita e conheça pessoalmente este tesouro imobiliário em Portugal.
Características:
Características Exteriores - Barbeque; Jardim; Parqueamento; Piscina exterior; Terraço/Deck; Porta blindada; Video Porteiro; Sistema de rega;
Características Interiores - Hall de entrada; Lareira; Mobilado; Sala de Cinema; Electrodomésticos embutidos; Casa de Banho da Suite; Closet; Roupeiros; Quarto de hóspedes em anexo; Lavandaria; Cozinha Americana; Tecnologia Smart Home; Solário; Deck;
Características Gerais - Primeiro Proprietário; Despensa; Portão eléctrico;
Orientação - Nascente; Norte; Noroeste; Nordeste; Sul; Sudeste; Sudoeste; Poente;
Outros Equipamentos - Serviço de internet; TV Por Cabo; Gás canalizado; Sistema de Segurança; Alarme de segurança; Painéis Solares; Máquina de lavar louça; Secador de roupa; Frigorífico; Micro-ondas; Máquina de lavar roupa;
Vistas - Vista jardim; Vista rio;
Outras características - Garagem; Varanda; Cozinha Equipada; Arrecadação; Suite; Moradia; Acesso apropriado a pessoas com mobilidade reduzida; Ar Condicionado;
Welcome to this magnificent 5-bedroom contemporary architectural villa, nestled in a calm and tranquil environment where luxury and harmony with nature come together to create a truly unique living experience in Portugal.
With a private living area of 658m² and stunning 8000m² of fully landscaped outdoor space, this residence offers an atmosphere of peace and serenity. Additionally, it features a modern video surveillance system with night vision cameras and motion sensors, ensuring the security and comfort of its inhabitants.
Built in 2014, the villa boasts the highest standards of quality, utilizing materials sourced from various distinguished locations around the world. Its solid reinforced concrete construction and sound insulation provide a perfect ambiance for enjoying wellbeing and luxury.
On the ground floor, a magnificent entrance hall with double-height ceilings and a charming interior garden welcomes all who enter this residence. The spacious kitchen with island and pantry offers direct access to the breathtaking terrace and garden. The four splendid rooms, including a double-height dining room and a dual-sided fireplace in the living room, create a truly impactful atmosphere, all facing the lush garden and pool area. An equipped games room with a snooker table and a soundproof cinema room with Bangs and Olufsen sound system provide unparalleled entertainment moments.
On the first floor, three spectacular suites with walk-in closets and spacious balconies, along with a guest room, guarantee privacy and comfort for all residents. The magnificent marble-clad bathroom with a jacuzzi provides a true sanctuary for relaxation and personal care.
The outdoor area is a genuine leisure paradise. The heated pool with a retractable cover and the sports court with official markings for various games, illuminated for nighttime use, offer unforgettable outdoor moments. Well-equipped annexes, including a full kitchen, gym, changing rooms, WC, and a fantastic barbecue area, complement this singular experience.
This is a unique opportunity to acquire a spectacular property, surrounded by tranquillity, with easy access to various schools, universities, the airport, and essential services.
Live in a place where every detail has been meticulously designed to offer the utmost comfort and sophistication. Don't miss the chance to turn this house into a true home. Schedule a visit and personally experience this real estate treasure in Portugal.
Characteristics:
Exterior Features - Barbeque; Garden; Parking; Outdoor swimming pool; Terrace/Deck; Armored door; Video Intercom; Rules system;
Interior Features - Entrance hall; Fireplace; Furnished; Movie theater; Built-in appliances; Suite Bathroom; Closet; Wardrobes; Attached guest bedroom; Laundry; American kitchen; Smart Home Technology; Solarium; deck;
General Characteristics - First Owner; Pantry; Electric gate;
Orientation - East; North; Northwest; North East; South; Southeast; South-west; West;
Other Equipment - Internet service; Cable TV; Piped gas; Security system; Security alarm; Solar panels; Dishwasher; Clothes dryer; Fridge; Microwave; Washing machine;
Views - Garden view; River view;
Other features - Garage; Balcony; Equipped kitchen; Collection; Suite; Home; Appropriate access for people with reduced mobility; Air conditioning;
#ref:2001009-248
3.000.000 €
10 days ago supercasa.pt
View property
