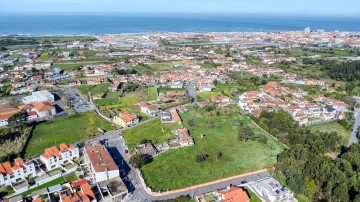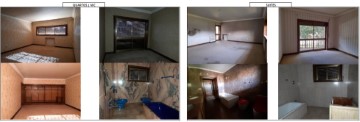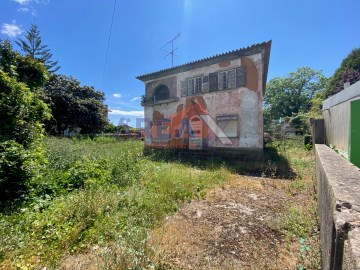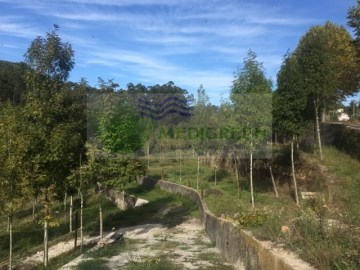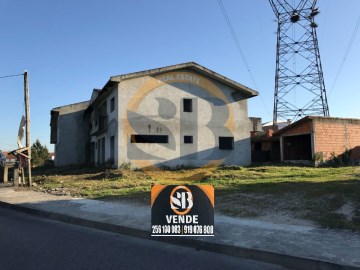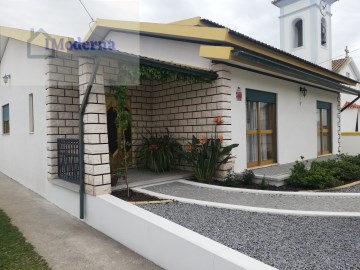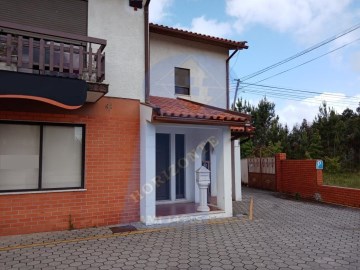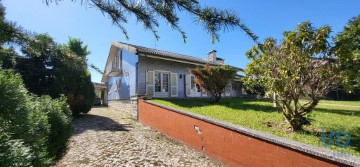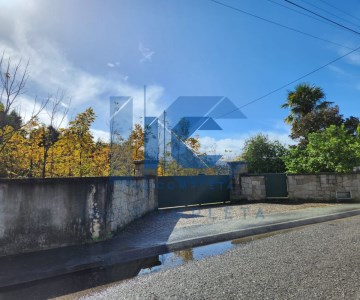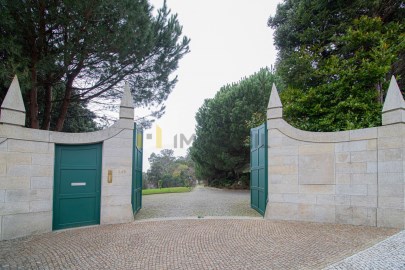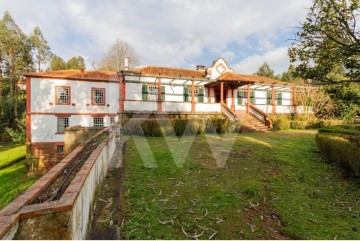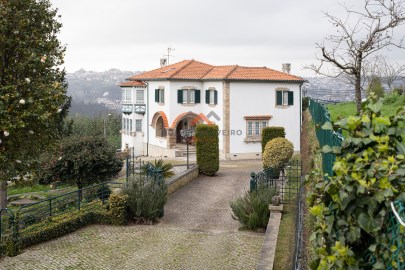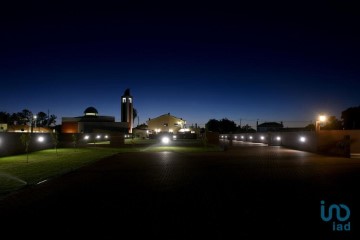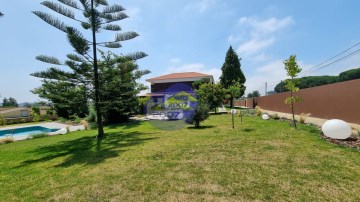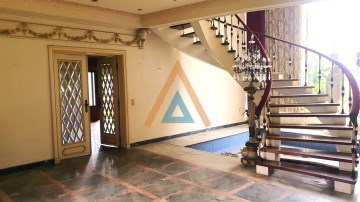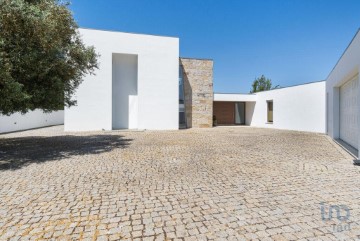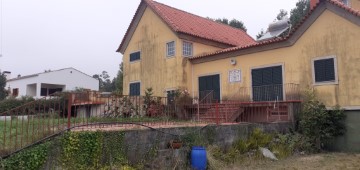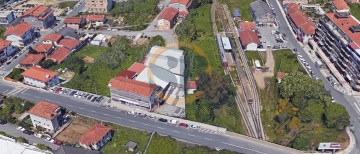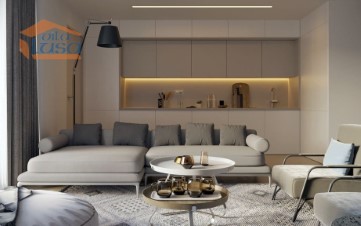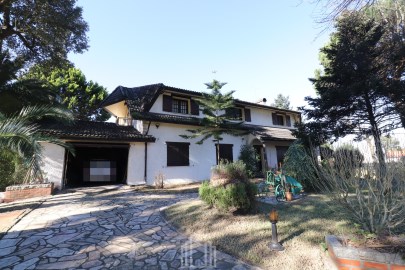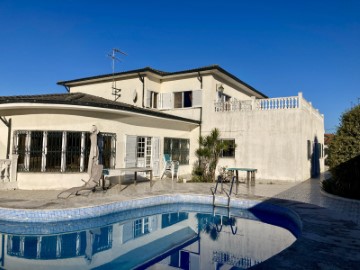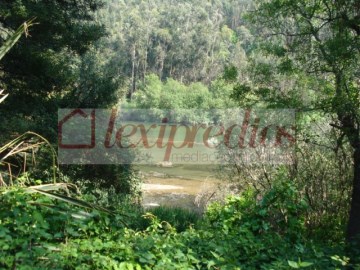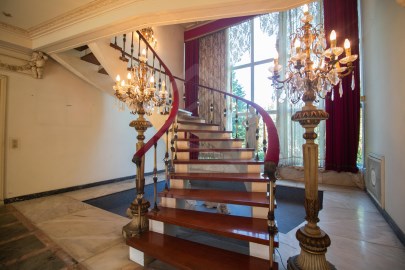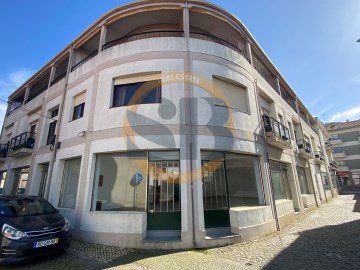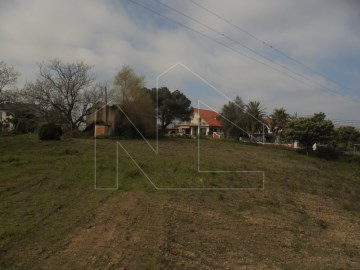House 9 Bedrooms in Travassô e Óis da Ribeira
Travassô e Óis da Ribeira, Águeda, Aveiro
9 bedrooms
5 bathrooms
1,020 m²
Quinta Histórica em Águeda, de uma beleza extraordinária e com uma vista privilegiada sobre o Rio Águeda.
Propriedade de 13 hectares à entrada de Águeda, com várias construções urbanas e área rural a 1 hora do aeroporto do Porto.
A Moradia principal, possuí muito charme e encanto, que já é muito raro encontrar e cujas origens datam do séc. XIX.
É absolutamente única, pelo seu pátio interior, pelos seus frescos nas paredes e pelos seus azulejos pintados à mão no seu pátio interior. Está construída em quadrado, à volta de um pátio interior, com azulejos pintados à mão por Carlos Branco em 1924, Fábrica da Fonte Nova, Aveiro. Possui também um jardim interior, que permite uma luminosidade excelente em toda a casa.
Conta com 3 salas, 2 das quais de uma beleza magnífica, com tectos e paredes trabalhados, datados do sec. XIX. Possui no total 9 quartos, 5 casa de banho, Cozinha antiga com copa, salinha de costura e lavandaria.
Distribui-se da seguinte forma:
Piso 1 (térreo): Sala da entrada e de estar com lareira, 1 sala de estar com tectos trabalhados, 1 sala de refeições onde se destacam os frescos pintadas nas paredes, as lareiras e os tectos em madeira trabalhada. Cozinha com copa, 7 quartos e 4 casas de banho, havendo a possibilidade de transformar alguns quartos em suites.
Piso 0, que devido ao declive do terreno usufrui de luz natural, ficam mais: 2 quartos, Lavandaria, 1 quarto de arrumos e 1 casa de banho completa
Piso -1: uma cave que servia de armazém de alimentos e adega, e onde se encontra a caldeira para o aquecimento da casa.
A casa fica localizada no alto to terreno que lhe permite ter vista desafogada sobre o rio.
Possui ainda outro edifício zona para garagem, outra moradia T4 e outros edifícios de apoio às instalações rurais num total de 7 parcelas urbanas.
Com os seus 13 hectáres tem imenso potencial para o desenvolvimento de actividades de apoio ao Turismo, para um Hotel de Charme, Hípica (pode fazer um hipódromo) espaço para implementar inúmeras estruturas como piscina, SPA, quinta pedagógica, passeios pedestres ou de bicicleta... Também é perfeita para uma família que deseje requinte e tranquilidadeno campo, mas perto serviços essenciais.
A propriedade no total possui 130.299 m2, dos quais são área bruta de construção permitida de 2.735 m2, sendo 1.020m2 da Casa Principal.
Localizada em Águeda, a 30min de Aveiro ou a 1h do Porto, a quinta encontra-se muito bem servida de acessos, estando prevista a construção de mais uma via rápida, que tornará Águeda uma localidade a 10 min de Aveiro e a 45min do Aeroporto Internacional do Porto.
Águeda dispõe de todo o tipo de serviços: universidade, hospital, indústrias, serviços, supermercados, escolas, museus, estação de comboios e autocarros.
A quinta possui um furo de água com 10.000 m3 de capacidade que funciona seja de verão ou de inverno.
A quinta está numa zona muito calma e tranquila, onde o sossego e a natureza imperam com uma beleza de paisagem ideal para o descanso, longe da vida atribulada das cidades, embora fique mesmo à entrada da cidade de Águeda.
Contacte-me! Venha visitar! Vai ficar encantado pela sua beleza e potencial!
Características:
Características Exteriores - Barbeque; Jardim; Parqueamento; Terraço/Deck;
Características Interiores - Hall de entrada; Lareira; Casa de Banho da Suite; Closet; Roupeiros; Quarto de hóspedes em anexo; Lavandaria;
Características Gerais - Primeiro Proprietário; Despensa;
Orientação - Nascente; Norte; Sul; Poente;
Outros Equipamentos - Sistema de Segurança; Depósito de água;
Vistas - Vista montanha; Vista jardim; Vista campo; Vista rio;
Outras características - Box (2 lugares); Garagem; Varanda; Garagem para 2 Carros; Cozinha Equipada; Arrecadação; Suite; Moradia Bi-familiar; Moradia;
#ref:1217-2163
1.900.000 €
8 days ago supercasa.pt
View property
