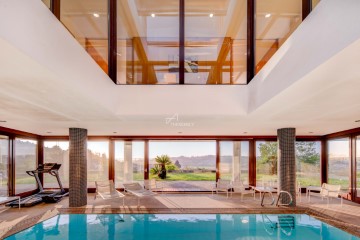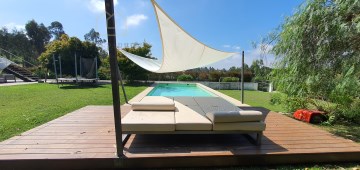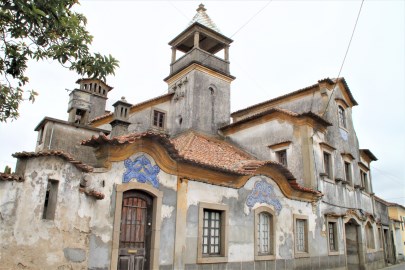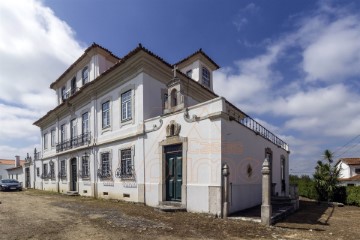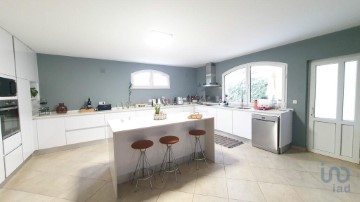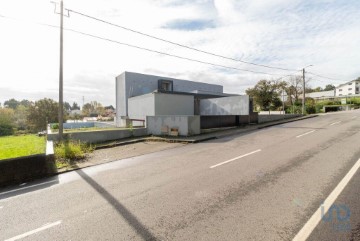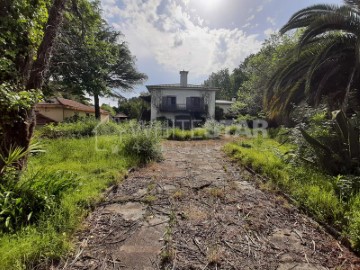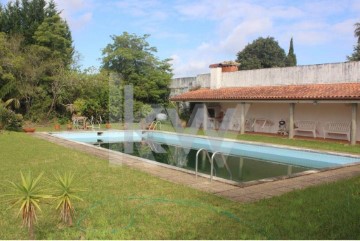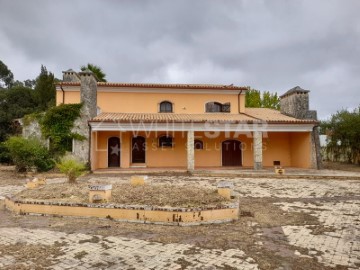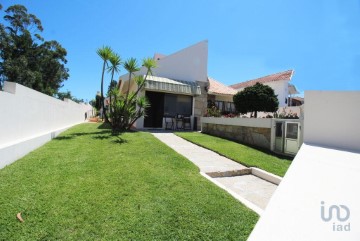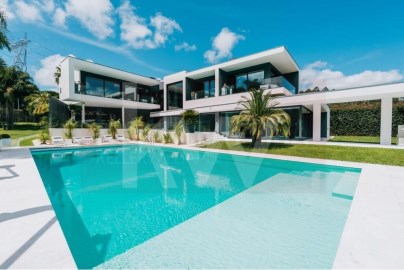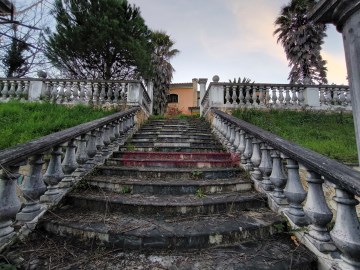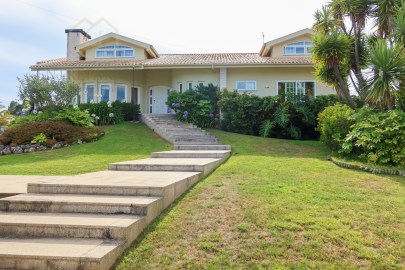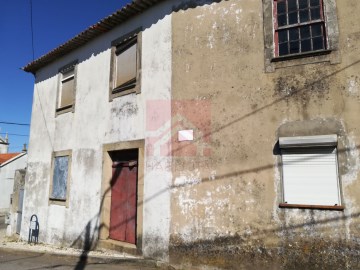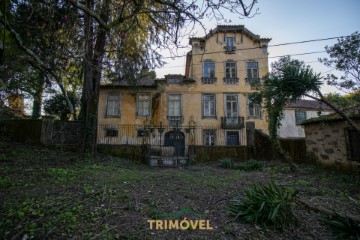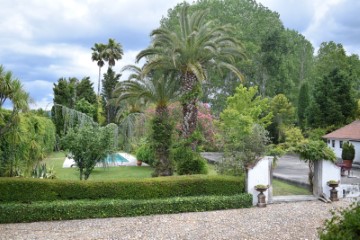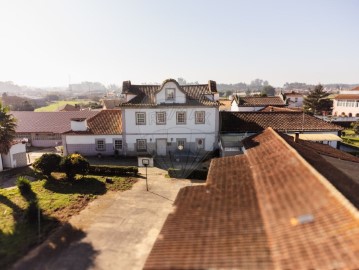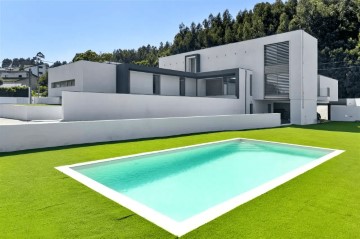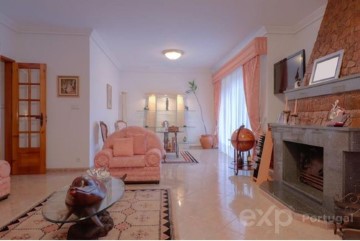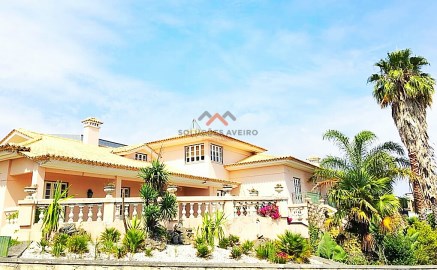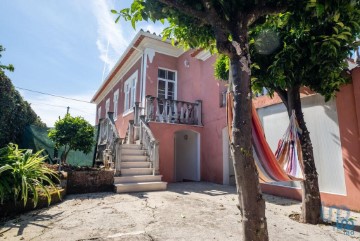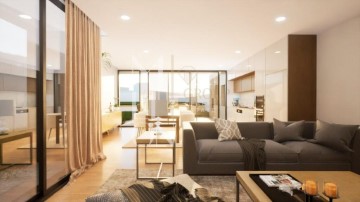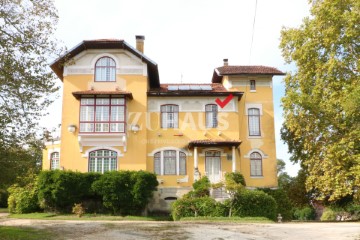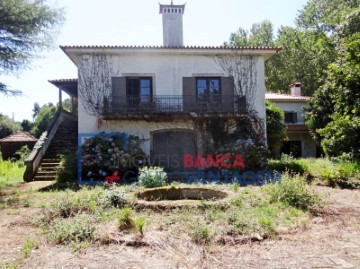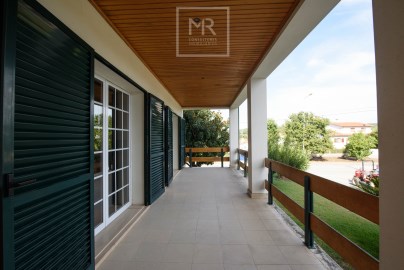Country homes in Tamengos, Aguim e Óis do Bairro
Tamengos, Aguim e Óis do Bairro, Anadia, Aveiro
The 'Quinta Senhorial dos Cerveira', covering an area of 46,510 square metres, is located in the Bairrada area, in the Beira Litoral region, between the cities of Coimbra and Aveiro.
The property has a noble emblazoned manor house with a total area of 838 square metres. An elegant palatial building with sober lines, it belonged to Bishop José Xavier Cerveira e Sousa, whose episcopal coat of arms ennobled the main façade of the building, built in the last years of the 18th century and the beginning of the 19th century, with striking features of the ´Pombaline´ style.
The building has two floors, although a third appears in the form of a mansard, but only over the central part. The rectangular plan consists of a rectangular building, a small longitudinal chapel to the right and a monumental portal to the left, which gives access to the rear and following which there are attached buildings of no architectural value. Articulated volumes with differentiated pitched roofs. Three-storey façades: ground floor, first floor and attic - marked horizontally by an architraved body and upper entablature (consisting of a frieze and cornice) and vertically by double pilasters that emphasise the raised central vertical panel. While the architectural mouldings are confined to the rear and front façades, ending in the cornerstones, the upper floor extends them with a cruciform plan.
On the noble façade, there are seven openings on the ground floor - six mullioned windows and a central door - framed by stonework, the same as on the second floor, but here the three central openings come together in a balcony with a triple entrance.
At the top, in line with the emblematic heraldry, there are attic windows on a cruciform plan with a smaller side to the side elevations and a central balcony between two side windows, with small side buttresses.
On the left, the portal with crowning gives access to the side archivolted porch and to the front façade, which is more discreet, but the staircase entrance facing the woods stands out.
To the right, the chapel has a rectangular façade, a straight lintelled portal with a small niche above the lintel, single-layered decoration interrupted by simple windings, topped by a false bell with a semicircular finial.
The interior is organised by a central division in the shape of a cross, with two archivolted arches, axial to the road, and a side staircase to the upper floor.
In the chapel, there is a founding altarpiece with blind niches on the sides, patterned tiles and a barrel vaulted roof. In the stone altarpiece, two corinthian pilasters, decorated with grouted motifs, frame the two central niches with round sculptures, divided by a baluster column, with an arched top and a predella with three niches with bas-relief statuary.
Particularly noteworthy is the Renaissance stone altarpiece dedicated to St Cosmas and St Damian (Physical Saints), from the first half of the 16th century.
This construction, possibly designed by the renowned sculptor Joaquim Machado de Castro due to his close relationship with the Cerveira family, has a significant historical connection.
In the 1960s, extensive reconstruction work was carried out on the house, which gave it solid structural stability. During this process, floors 2 and 3 were fitted with cement slabs.
All the windows and balcony doors were adorned with wooden shutters. More recently, all the building´s windows were replaced with new double-glazed ones.
There is also a ground floor building attached to the manor house, with a living room with a fireplace and a garage for two large cars.
The farmland has been fallow for over two decades.
The manor house is in excellent condition.
Finally, it´s important to note that this property offers a number of significant advantages, both in the residential and tourist spheres, thanks to its proximity to the A1 motorway and the region´s beaches. In addition, it is only an hour´s drive from the city of Porto and an hour and forty-five minutes from Lisbon.
REF. 1920.
NOTE: Users,
Zone information in adverts outside our website does not always match our zone demarcation.
We apologise for this, which is not our fault.
Accompanied by a professional
Searching for the ideal house takes time and some know-how.
The property market has many offers at different prices, so it can take a long time to search, find and visit various properties until you find your ideal home, and time is money!
With professional advice you can save a lot of time and find a home that you would be unlikely to find on your own.
Casas Prime consultants will exhaustively search for homes that fit your profile.
The best option is to let Casas Prime consultants help you: they know the market, analyse your requests and research the best options for you.
This way, you´ll have access to the properties available on the websites and platforms, as well as exclusive properties that only estate agents can present.
Transparency and security
A complete analysis of the property´s documentation and the respective owners is fundamental in the process of buying a house.
Casas Prime consultants will make sure that there are no situations that jeopardise a safe sale.
They´ll take care of the paperwork, avoiding all the bureaucracy.
Come and see what opportunities we have for you!
#ref:1920
1.999.000 €
2.500.000 €
- 20%
30+ days ago supercasa.pt
View property
