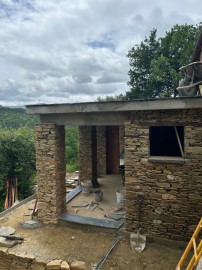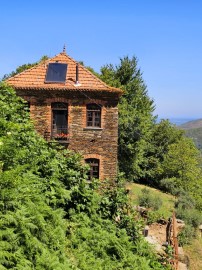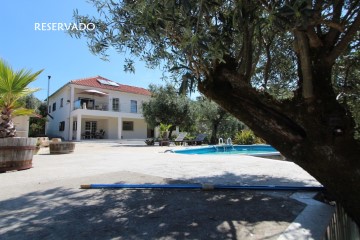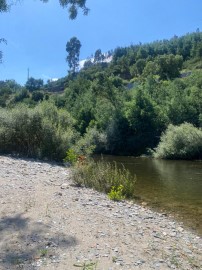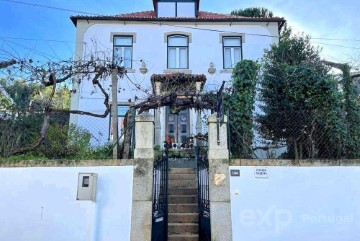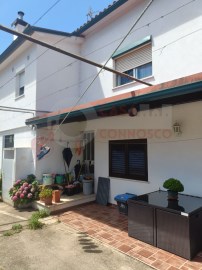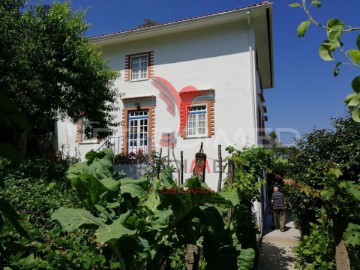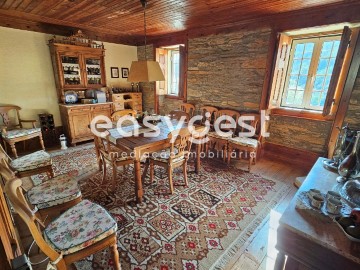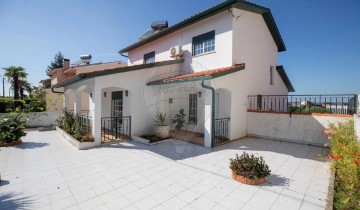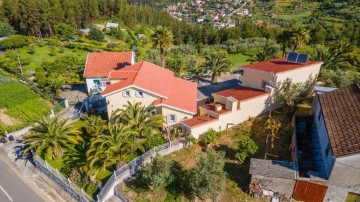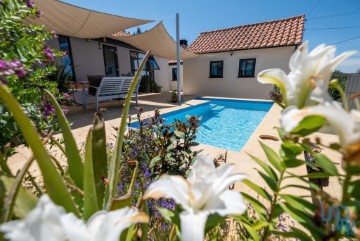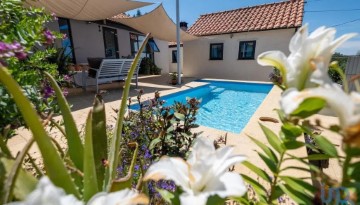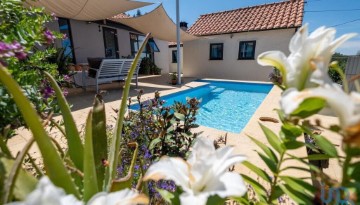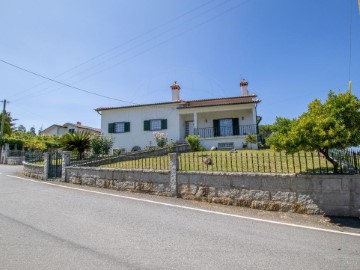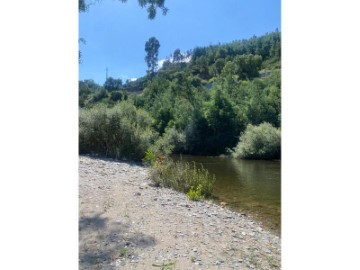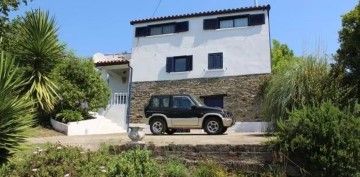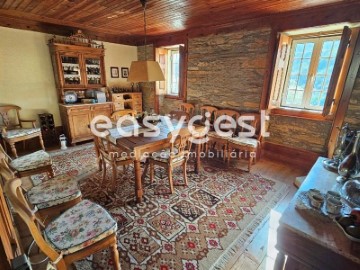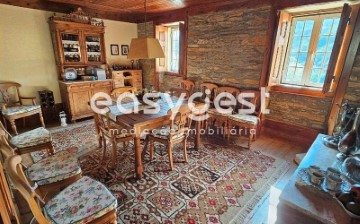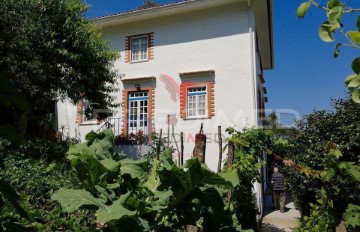House 5 Bedrooms in Vila Cova de Alva e Anseriz
Vila Cova de Alva e Anseriz, Arganil, Coimbra
5 bedrooms
2 bathrooms
100 m²
Property Description
Nestled in the picturesque town of Vila Cova De Alva, this enchanting hillside property offers a captivating panorama of a stunning valley below. Boasting five bedrooms and two bathrooms, the residence provides a perfect blend of comfort and space for a growing family or those who enjoy hosting guests. The architectural charm is complemented by a detached garage and ample storage space, providing both convenience and functionality. With its serene location, residents can relish the tranquility of the surroundings while being merely 12 minutes away from the idyllic Côja River Beach. This property embodies the essence of Portuguese living, combining natural beauty and quiet living, creating a truly inviting and peaceful retreat.
Features:
House 100m² 2 floors
Total Built area: 200m²
Total land area: 100m²
5 Bedrooms
2 bathrooms
Eat-In Kitchen
Large Detached Garage
Copious Indoor & Outdoor Storage
The Details:
Welcome to your dream home! This well maintained property offers an abundance of space and functionality, making it perfect for families, hosting friends, or even as a rental opportunity. Boasting 5 generously sized bedrooms, this residence is situated on a quiet street, providing a peaceful retreat with breathtaking views of the valley below.
Upon entering the front gate, you'll be greeted by a charming landing offering panoramic views. Grape vines provide a natural cover as you approach the front door. The main house features a well-designed layout, starting with a foyer leading to spacious storage rooms on both sides. The left side offers potential for an indoor workshop, while the right side provides ample storage, a wine cellar, and a convenient kitchenette area. Descending the steps, you'll discover a bathroom with toilet, bidet, shower, and a washing machine.
Ascending the staircase leads you to the main floor, where three large bedrooms, each with abundant natural light and storage space, await. As you turn right out of the final bedroom on the main floor a versatile office/reading room and a second bathroom with toilet, bidet, and shower are there. To the right of the main floor bathroom, a large and inviting living room welcomes you with expansive windows, a cozy fireplace, and plenty of seating for hosting.
The journey continues up the steps to the final two bedrooms. Both bedrooms have ample space for a large wardrobe and sitting area. You will find room for a workspace, as well as relaxing space outside of each bedroom.
Heading downstairs to the fully equipped kitchen, you'll find a range of appliances including a dishwasher, stove/oven, microwave, and refrigerator/freezer. The kitchen opens to a spacious outdoor area, featuring a covered sitting area and a convenient outdoor BBQ with stunning valley views. Further exploration leads to an outdoor storage area, perfect for a potential chicken coop or wood storage for the BBQ and indoor fireplace.
The property extends to terraced levels, offering opportunities for cultivating local produce. At the rear, a large two-car garage awaits, complete with a water closet and attic space for additional storage. Accessible from the rear road, this garage provides convenience and functionality.
The home is fully furnished and move-in ready, with the option to negotiate the furniture in the sale. Don't miss the chance to make this unique and versatile property your own a haven with a blend of comfort, functionality, and panoramic views!
Location:
The property is conveniently situated, just a 12-minute drive from Coja River Beach. Additionally, you'll find yourself a mere 20 minutes away from the center of Oliveira do Hospital, providing easy access to essential amenities such as a health center, cafes, restaurants, banks, shops, and supermarkets.
For nature enthusiasts, Serra de Estrela National Park is only a 1-hour drive away, offering serene mountain landscapes and the unique opportunity to ski and snowmobile, making it the only place in Portugal to enjoy these winter activities.
Other nearby towns include Arganil, a 25-minute drive, Santa Comba Dão, a 30-minute drive, Coimbra, just 1 hour away, Figueira da Foz, also 1 hour away, Lisbon at a distance of 3 hours, and Porto, reachable in 2 hours.
#ref:7005001-7566
30+ days ago supercasa.pt
View property
