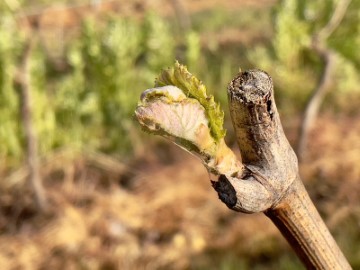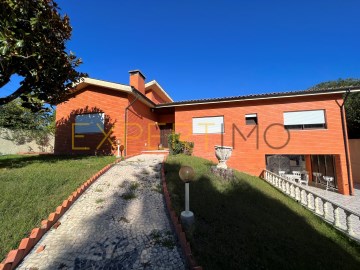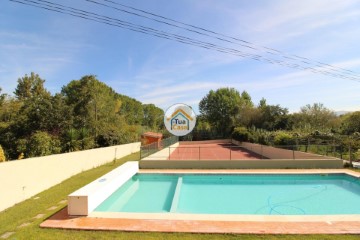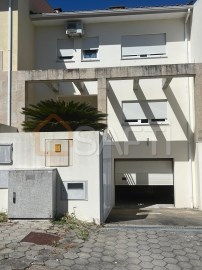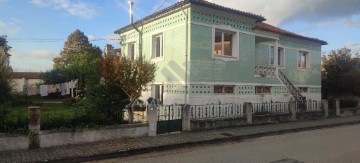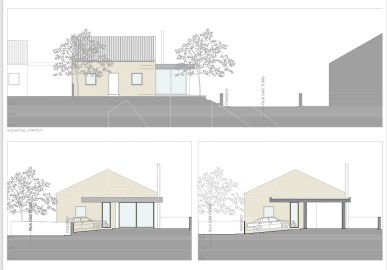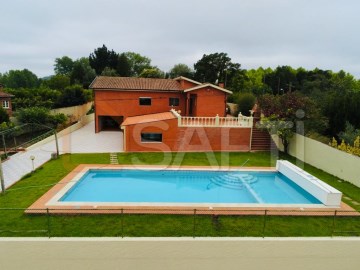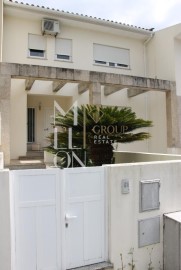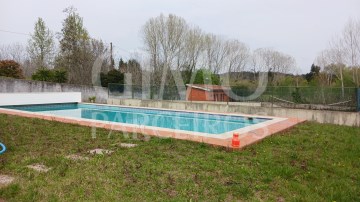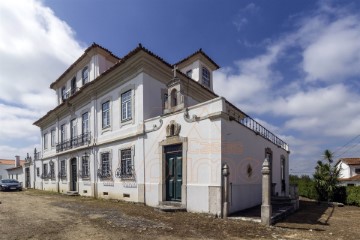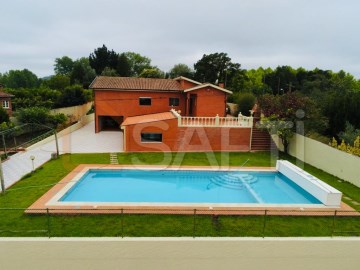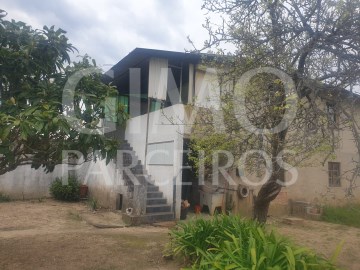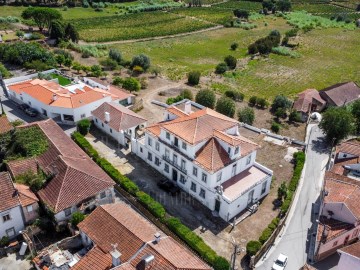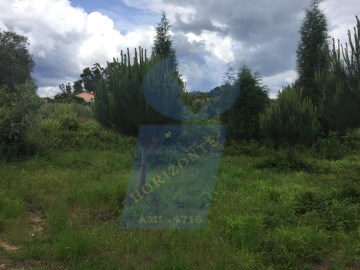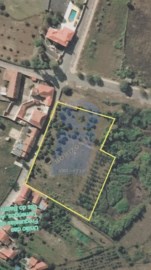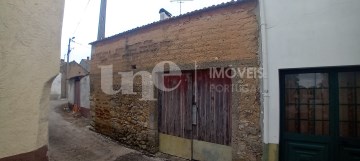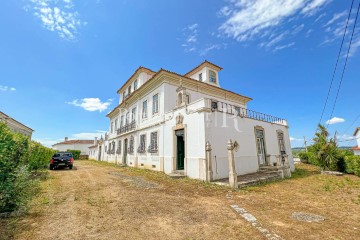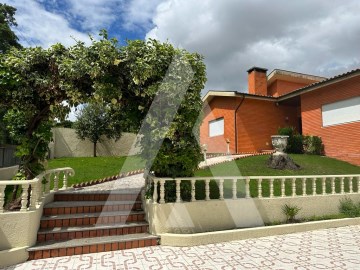House 8 Bedrooms in Tamengos, Aguim e Óis do Bairro
Tamengos, Aguim e Óis do Bairro, Anadia, Aveiro
8 bedrooms
3 bathrooms
730 m²
A Quinta Senhorial dos Cerveira, localiza-se em Aguim, no concelho de Anadia e é uma propriedade ímpar na região.
Com o seu charme e as suas vistas incríveis para um campo que outrora foi um famoso pomar de pêssegos e, posteriormente, uma grande vinha vencedora do prémio nacional 'vinho tinto 1987', é uma propriedade cheia de história.
Sucintamente, podemos indicar que toda a propriedade, inserida numa área total de 46 510m2, incluí, além dos vastos campos, um solar brasonado (838m2), uma capela, arrumos exteriores, estábulos e um terreno urbanizável.
O Solar, composto por quatro pisos edificados nos finais do século XVIII, com nítida influência pombalina do célebre escultor Joaquim Machado de Castro, ampla e vistosa fachada, com corpo arquitravado e entablamento superior (constituído por friso e cornija), encontra-se dividido por duas pilastras e é rasgado no rés-do-chão por seis janelas retangulares e gradeadas.
Atualmente divide-se da seguinte forma:
CAVE:
- 3 ambientes, com a porta junto à escada exterior do jardim
- piso em tijoleira antiga no primeiro ambiente
- piso em cimento cru nos restantes ambientes
- janelas exteriores pequenas com grades
- respiradouros para o interior da casa
1º PISO:
- 4 salas de estar
- 1 sala de jantar
- cozinha
- dispensa
- quarto 1
- quarto 2
- 1 WC
Detalhes sobre as divisões do primeiro piso:
- Entrada principal no meio da fachada. Hall com arco para os corredores e para a escadaria de acesso ao 2º piso, duas portas em cada lado.
- Sala 1- pequena à esquerda, piso de madeira envernizada, teto em madeira pintada, cofre embutido na parede, janela com grades para a frente da casa e comunicação com a sala 2.
- Sala 2 - com comunicação para o corredor interno, para a Capela, duas janelas com grades teto em madeira pintada. Piso envernizado.
- Capela - chão em pedra, com porta exterior para a frente da casa, teto abobado com afrescos.
- Sala 3 - comunicação para o corredor interno e sala de jantar, 2 varandas (uma com pátio e comunicação para o jardim), uma janela para o jardim. Chão envernizado. Pintura das paredes e portadas recentes. Teto em cimento abobado.
- sala de jantar, chão envernizado, 4 cantoneiras, duas janelas com gradeamento para o jardim, teto em madeira pintado. Duas portas (uma para a sala 2 e outra para o corredor interno pequeno).
- Corredor interno - ligação às salas 2 e 3 e sala de jantar. Perspetiva para a escadaria. Chão em piso hidráulico dos anos 60.
- Corredor interno pequeno - ligação para o corredor da cozinha com o mesmo chão do outro corredor e da entrada e também com porta para a escadaria exterior do jardim.
- Corredor da cozinha - duas portas para a cozinha à direita, ao fundo janela pequena, no meio arco que separa os dois tipos de pisos (madeira envernizada e pedra original), à esquerda passagem para a dispensa e hall de entrada.
- Cozinha - dividida em duas divisões com porta de ligação. Na primeira com piso hidráulico anos 60, pia de mármore, janela com gradeamento; na segunda, nicho com vasilha de barro, lareira grande, pia de mármore grande, janela com gradeamento, pequeno ralo de mármore a 15cm do chão, chão em pedra antiga, janela interior aberta para o corredor.
- Dispensa grande - piso em tijoleira, aproveitamento do vão das escadas.
- Hall de entrada secundária com tetos abobados, arcos, porta para o exterior, porta para a dispensa e comunicação com pequeno hall
- Pequeno hall com porta para o quarto 1, Wc e quarto 2.
- Quarto 1 - com chão em madeira envernizada, pequena janela e nicho de frente à cama.
- Wc 1 totalmente renovado em 2013 com duche.
- Quarto 2 - chão envernizado, porta de comunicação par a sala 4, janela com gradeamento, teto em madeira pintada, banco debaixo da janela.
- Sala 4 - comunicação para o hall de entrada e quarto 2, chão envernizado, cantoneira e janela com gradeamento teto em madeira pintada.
2º PISO:
- 6 quartos
- 2 varandas
- 2 WC
Detalhes sobre as divisões do segundo piso:
- Escadaria com pedra antiga, com corrimões em madeira teto em madeira envernizado.
- Topo da escadaria em pedra antiga, acesso à varanda 1, ao quarto 3 (à esquerda) e ao corredor.
- Varanda 1 - com piso hidráulico de 2013, virada para a frente da casa, garagem e jardim, com gradeamento em ferro e pedra.
- Quarto 3 - com 2 janelas, piso em chão envernizado, teto em madeira envernizada, renovado em 2023, porta de acesso ao quarto 4.
- Quarto 4 - de grandes dimensões, com 3 portas de varanda, chão e teto em madeira envernizada, porta de acesso para o quarto 5.
- Quarto 5 - com 2 janelas para a frente da casa, 1 janela para a varanda e porta para acesso ao corredor.
- Corredor comprido, chão e teto em madeira envernizada, que abrange o acesso às varandas, acesso aos quartos 6,7e8eadois wc e ao hall da escadaria em um dos lados, e no outro parcialmente aberto com murete para a escadaria.
- Varanda 2 - com piso hidráulico de 2013, gradeamento em pedra e ferro, virada para a frente da casa (onde está a cimeira da capela), jardim e jardim. Neste ponto do corredor existe uma abertura de acesso ao piso 3 com tampa de madeira envernizada
- Quarto 6 - com janela para a varanda e outra para o jardim, chão e teto em madeira envernizada
- Wc 2 - com banheira, janela alta para o corredor feita no final dos anos 60
- Quarto 7 - com janela e varanda para o jardim, chão e teto em madeira envernizada
- Wc 3 - de grandes dimensões, janela para o jardim, final anos 60
- Quarto 8 - com janela para o jardim, chão e teto em madeira envernizada
3º PISO (águas furtadas):
- 4 pequenas divisões
- Chão em cimento
- telhado com vigas de madeira e telhas renovado em 2004
- duas varandas, uma virada para a frente da casa e outra para o jardim
- duas janelas nos alçados
Além do solar encontramos ainda uma capela, arrumos exteriores e estábulos.
A capela apresenta um portal de verga reta com pequeno nicho sobre o lintel, decoração em fiada única interrompida com enrolamentos simples, encimada por falsa sineira com remate semicircular. No seu interior destaca-se o retábulo fundeira, de autoria de Joao de Ruão, com nichos cegos laterais, azulejaria de padronagem e cobertura de abóbada de berço. A classificação abrange o grupo escultórico de São Cosme e São Damião, de finais do século XVIII, mandado levantar por António Xavier Cerveira e Sousa para a sepultura de sua esposa.
À esquerda da casa temos um portão com acesso a um pequeno pátio, onde atualmente encontramos um edifício anexo, para arrumos.
Sobre a arquitetura da propriedade:
- Volumes articulados com coberturas diferenciadas em telhados de quatro águas.
- Fachadas de três pisos marcados horizontalmente por corpo arquitravado e entablamento superior (constituído por friso e cornija) e verticalmente, por duplas pilastras que acentuam o pano vertical central elevado.
- Se as molduras arquitetónicas se resumem às fachadas posterior e anterior, terminando nos cunhais, o piso superior alonga-as pela planta cruciforme.
- Na fachada nobre, rasgam-se, no piso térreo, sete vãos - seis janelões gradeados e porta central - emoldurados por cantaria, com correspondência no segundo piso, mas, aqui, os três vãos centrais juntam-se em sacada com entrada tripla.
- Ao alto, no enfiamento da emblemática heráldica, águas-furtadas em planta cruciforme com lado menor para os alçados laterais e com varandim central entre dois vãos laterais, com pequenos contrafortes laterais.
- Ao lado esquerdo, o portal com coroamento dá acesso a alpendre lateral arquivoltado e à fachada anterior, mais discreta, mas destacando-se a entrada em escadaria, defronte para o bosquedo.
- À direita, capela com fachada retangular, portal de verga reta com pequeno nicho sobre o lintel, decoração em fiada única interrompida com enrolamentos simples, encimada por falsa sineira com remate semicircular.
- O INTERIOR é organizado por divisão central em cruz, com dois arcos arquivoltados, axiais à estrada, e escadaria lateral para o piso superior.
- Por sua vez, na capela, retábulo fundeiro com nichos cegos laterais, azulejaria de padronagem e cobertura de abóbada de berço.
- No retábulo pétreo, duas pilastras corintizantes, decoradas com motivos de grutesco, emolduram os dois nichos centrais com esculturas de vulto redondo, divididos por coluna balaústre, com remate superior arquitravado e predela com três nichos com estatuária em baixo-relevo.
Em 1960, foram realizadas obras profundas na Quinta, onde foi colocada placa de cimento nos pisos do segundo e terceiro andar procedeu-se à atualização de janelas, portas, eletricidade e canalização.
Venha experienciar o requinte desta distinta propriedade e conhecer o seu potencial!
#ref:LUX_CB-00313
1.999.999 €
2.500.000 €
- 20%
30+ days ago supercasa.pt
View property
