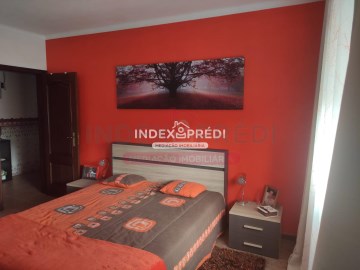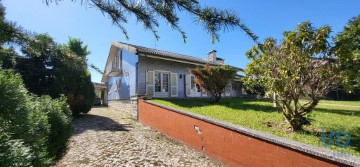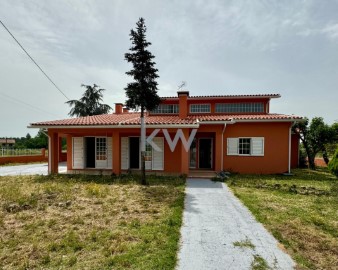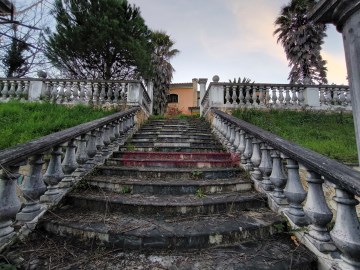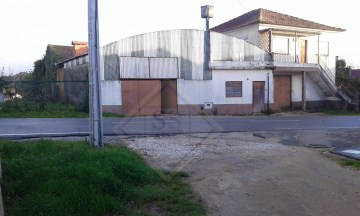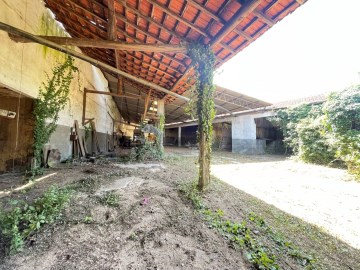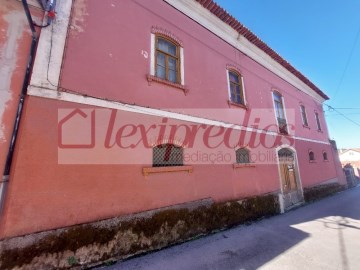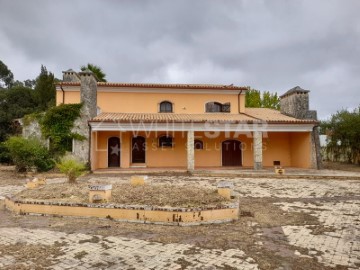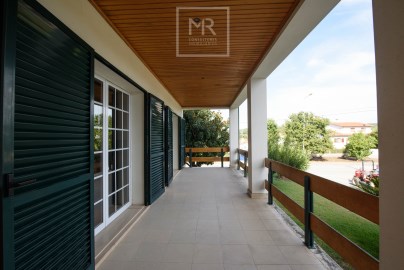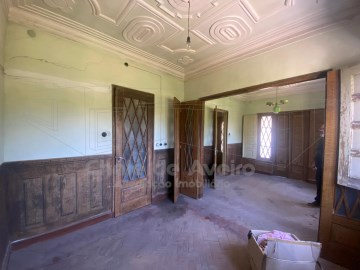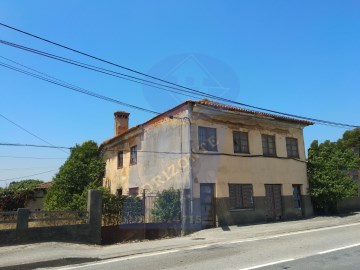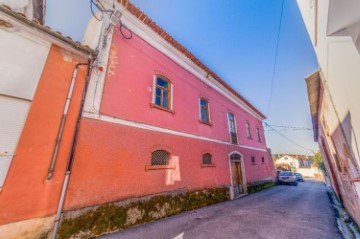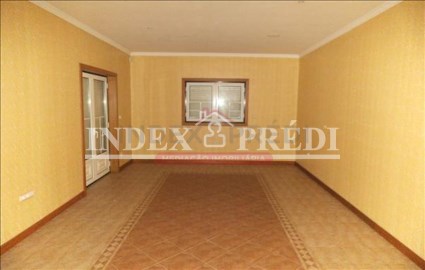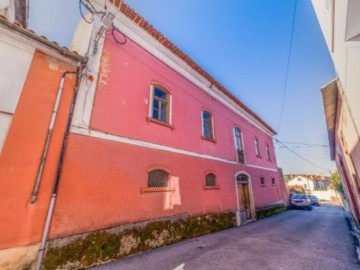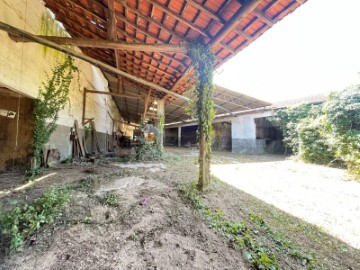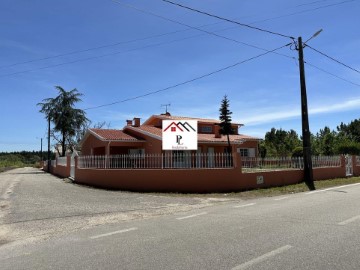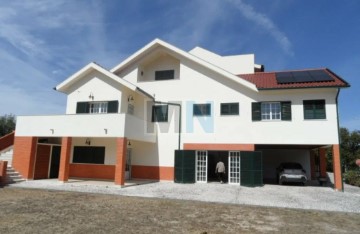House 5 Bedrooms in Sangalhos
Sangalhos, Anadia, Aveiro
5 bedrooms
3 bathrooms
1,004 m²
Detached single storey villa with five bedrooms, garage, yard and annexes.
Property with 4511 square meters of area, completely walled, where the pedestrian entrance is made by a gate with access to the magnificent garden or, when made by car, the entrance is made by a wide gate leading to a double garage (with dimensions of 2 x 51 meters), with basement composed by a large lounge.
The outside area of the house is very interesting: it has a beautiful lawn in front. A magnificent side garden with beautiful trees, already of considerable size, providing a very cosy and cool environment in summer. To the rear extends a large flat terrain with fruit trees, space adequately prepared for the breeding of animals, including poultry, and a large warehouse with 270 square meters of area, wood oven area and storage.
The ground floor with 316 square meters of area, consists of a magnificent entrance with a wide corridor that leads to an inner hall where anyone is surrendered to the beauty of wood (mutene) that decorate ceilings, staircase, doors and windows. Beautiful!
It is also worth mentioning the beauty of the Portuguese tiles lining the interior and exterior of the villa.
The kitchen is at the rear of the house, measuring 3.93 x 4.50 metres. It is equipped with oven, hob and water heater and has an indoor barbecue integrated in the kitchen. The pantry is immediately after and outside there is a large covered terrace with bathroom, ideal to have meals, socialize with friends and family, or simply enjoy, rest and contemplate the views.
Following the kitchen, there is a beautiful dining room with fireplace, measuring 7 x 3.82 metres. Not to be forgotten is a small but cosy reading room and a beautiful office. In the front part of the house, facing the garden, there is a large dining/living room, also with a beautiful fireplace, where the natural light that enters through the large doors facing the garden is very important. We still find on this ground floor a third room that can be a work or leisure space.
The first bedroom is en-suite, with dimensions of 3.95 x 3.75 metres. The second bedroom has dimensions of 3.45 x 3.75 meters. The third bedroom has dimensions of 3.65 x 3.60 metres. Between the two bedrooms, there is a common bathroom complete with window. All bedrooms have built-in wardrobes made of solid wood (mutene) and heating through fixed electric convectors.
We return to the welcoming central hall where we find the beautiful staircase leading to the first floor, with an area of 156 square metres. As we ascend, we come across beautiful balustrades, extraordinarily well turned to match the beautiful reinforced concrete ceiling and covered with the beautiful mutene wood. A magnificent lounge with two environments and a beautiful fireplace and a small balcony complete this pleasant space.
The lower areas of the roof have been used for storage.
Two bedrooms (with dimensions of 3.43 x 2.83 meters), one of them with walking wardrobe and a common full bathroom.
The villa is in excellent state of conservation and has exceptional areas, both inside and outside. Property with enormous potential, not only for living in, but also could be transformed into a refined accommodation.
It is located in the centre of the village of Sangalhos, district of Aveiro. 40 minutes from the city of Coimbra, 36 minutes from the city of Aveiro, 58 minutes from the city of Porto and 2 hours from the city of Lisbon, with excellent access, both by national roads and by highway.
This region is known for the production of good wine and for the confection of the delicious roast suckling pig.
This village has at your disposal all kinds of commerce, services, restaurants and hospital.
An opportunity not to be missed.
Come and visit.
#ref: 94121
400.000 €
30+ days ago supercasa.pt
View property
