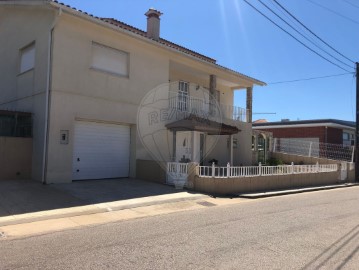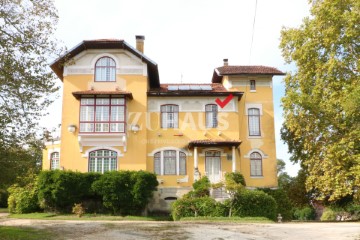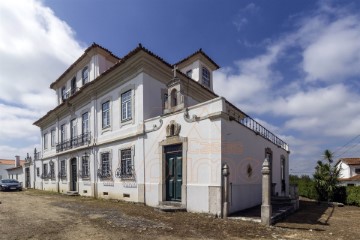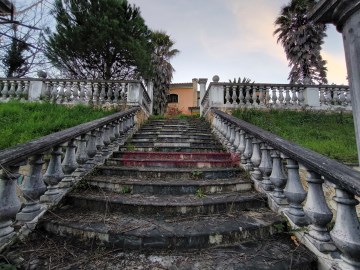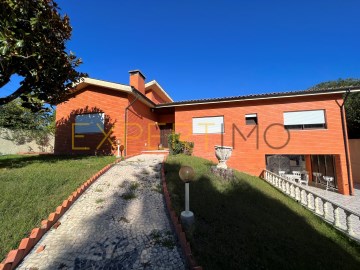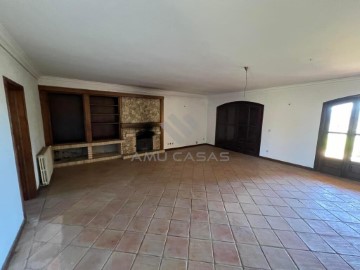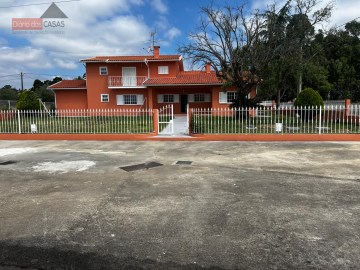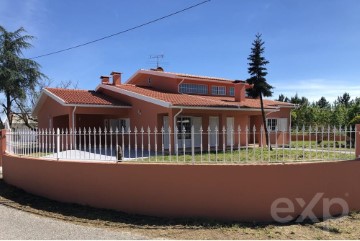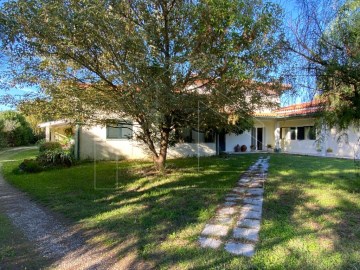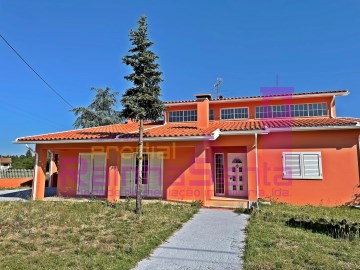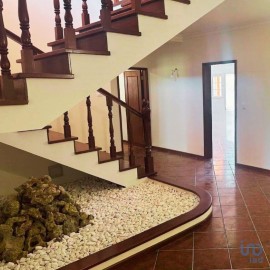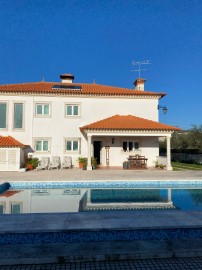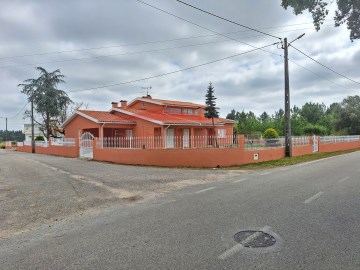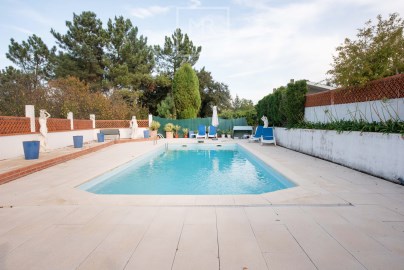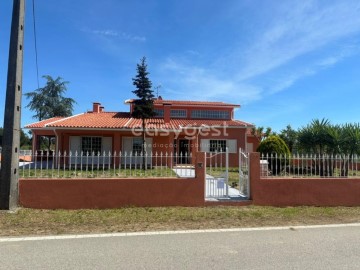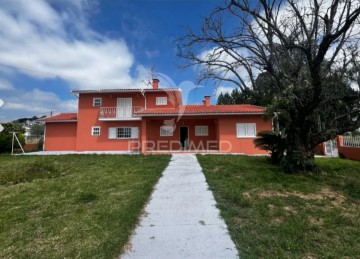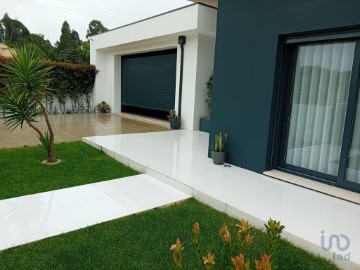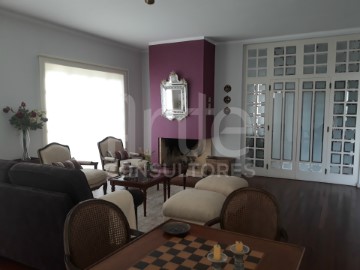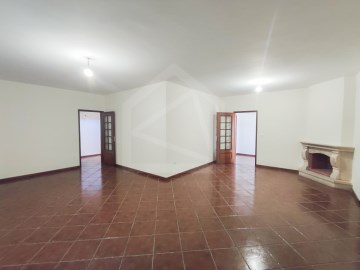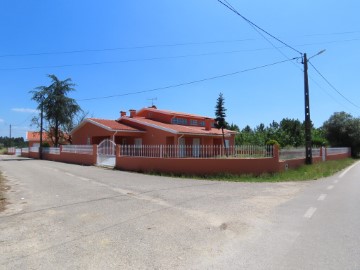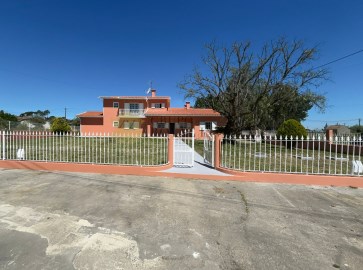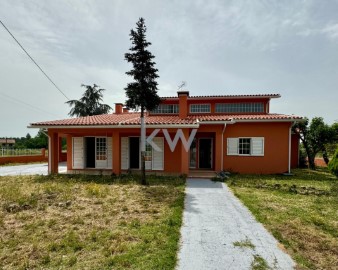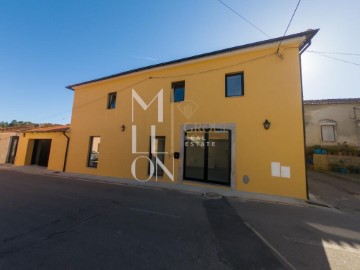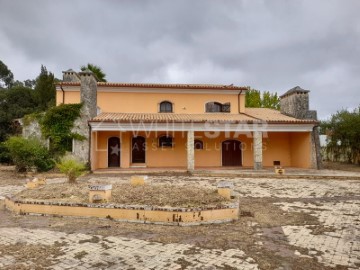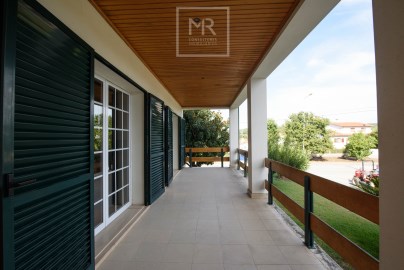House 5 Bedrooms in São Lourenço do Bairro
São Lourenço do Bairro, Anadia, Aveiro
5 bedrooms
4 bathrooms
259 m²
MORADIA T 4+1, ISOLADA e MURADA - LOTE (1.807 m2) :: ANADIA
SALÃO e COZINHA COM LAREIRA :: 2 SUITES :: TERRAÇO e JARDIM
EDIFÍCIO ANEXO (127 m2) PARA COMÉRCIO DE LEITÕES ASSADOS
SALAS PARA:: CLIENTES, REFRIGERAÇÃO, LAVAGEM, PREPARAÇÃO
PRODUTO ACABADO, LENHA e 6 FORNOS, PARA 6 LEITÕES, CADA
LOTE TERRENO (1.807 m2) :: JARDIM (360 m2), QUINTAL (433 m2)
EXTERIOR (1.363 m2 )
Jardim (360 m2), Quintal (433 m2) e Parque Viaturas (242 m2)
Acesso Pedonal (50 m2), Circulação (60 m2) e Canil (5 m2)
Acesso Viaturas (45 m2), Garagem (20 m2) e Anexo Lenha (5 m2)
MORADIA T 4+1 ( 317 m2 )
ÁREA ÚTIL ( 259 m2 ) e ÁREA DEPENDENTE ( 58 m2 )
RÉS CHÃO ( 242 m2 )
ÁREA ÚTIL ( 187 m2 ) e ÁREA DEPENDENTE ( 55 m2 )
Hall da Moradia ( 2 m2 ), Varandas ( 12 m2 ) e Terraço ( 16 m2 )
Sala de Estar e Jantar ( 39 m2 ), com Lareira e Varanda ( 12 m2 )
Circulação ( 9 m2 ), Corredor ( 4,50 m2 ) e Hall Cozinha ( 18 m2 )
Cozinha ( 24 m2 ) com Lareira e Terraço ( 16 m2 )
... Móveis Madeira, MDF e Bancada, Madeira
... Placa Vitrocerâmica, Forno, Exaustor 'CANDY'
Despensa / Lavandaria ( 4,50 m2 )
Suite I ( 17 m2 ), com Roupeiro, Portas de Abrir
... Aquecimento Eléctrico
wc Privativo ( 6,50 m2 ). Luz Natural
... Móvel de Apoio, Lacado. Espelho. Lavatório
... Banheira de Canto, Sanita e Bidé
Quarto I ( 13 m2 ), com Roupeiro, Portas de Abrir
Quarto II ( 16 m2 ), com Roupeiro, Portas de Abrir
... Aquecimento Eléctrico
Quarto III / Suite III / Escritório ( 20 m2 )
wc Serviço ( 2,50 m2 ), com Lavatório e Sanita. Luz Natural
wc Comum ( 8 m2 ) com Base Chuveiro e Resguardo. Luz Natural
... Móvel de Apoio, Lacado. Lavatório. Espelho. Bidé. Sanita
Acesso ao 1º Andar, Escada. Guarda Corpos e Corrimão, Madeira
ÁGUAS FURTADAS / 1º ANDAR ( 75 m2 )
Circulação ( 9 m2 ), Hall Águas Furtadas ( 9 m2 ), Corredor ( 8 m2)
Sala Convívio ( 15,50 m2), Arrumo/Biblioteca/Escritório ( 7,50 m2)
Suite II ( 16,50 m2 ), com Varanda ( 3 m2 )
... Roupeiro, com Portas de Abrir
wc Privativo ( 6,50 m2 ), com Banheira. Luz Natural
... Móvel de Apoio, Lacado. Lavatório. Espelho. Bidé. Sanita.
ANEXO ( 127 m2 ) - COMÉRCIO DE LEITÕES ASSADO
Sala Atendimento Clientes ( 12 m2 )
Sala dos Fornos ( 33 m2 ), com 6 Fornos para 6 Leitões, cada
Sala de Refrigeração das Carcaças ( 12 m2 )
Sala de Lavagem ( 6 m2 ). Sala de Preparação ( 15 m2 )
Sala do Produto Acabado / Arrefecimento ( 11 m2 )
sala da Lenha ( 28 m2 ). Portão Eléctrico, sem Motor.
wc Femininos ( 5 m2 )
... Base de Chuveiro, com Resguardo. Lavatório. Sanita
wc Masculinos ( 5 m2 )
... Base de Chuveiro, com Resguardo. Lavatório. Sanita
CERTIFICADO DE DESEMPENHO ENERGÉTICO ............................... E
ACABAMENTOS:
RÉS CHÃO
Intercomunicador
Alumínios de Correr, com Vidro Duplo
Portadas Exteriores, em Alumínio
Piso Mosaico: wc`s e Varanda. Piso Flutuante: Quartos e Suite
Piso Tijoleira: Hall de Entrada, Hall da Cozinha, Sala Jantar/Estar
Cozinha, Despensa, Corredor, Varanda, Terraço
1º ANDAR / ÁGUAS FURTADAS
Alumínios de Correr, com Vidro Duplo
Portadas Exteriores, em Alumínio
Piso Mosaico: wc`s e Varanda. Piso Flutuante: Suite
Piso Tijoleira: Hall 1º Andar, Sala Convívio, Arrumo / Escritório
ANEXO
Alumínios de Correr, com Vidro Duplo. Estores Manuais, PVC
Piso, Mosaico e Paredes, Azulejo
NOTA:
Somos Intermediários de Crédito autorizados pelo Banco Portugal
Estamos disponíveis para prestar todos esclarecimentos e ajudá-lo
a concretizar o seu sonho. Gratos, por confiar nos nossos Serviços.
NOTA:
O anúncio é meramente informativo. Toda a informação, incluindo
fotos, que podem não corresponder às configurações descritas, os
preços, especificações e condições bancárias está sujeita alteração
sem aviso prévio. Não pode ser considerada vinculativa.
A venda do Imóvel, não dispensa sua visita e consulta documental.
A Montra Urbana Lda, declina toda/qualquer responsabilidade por
eventuais erros publicados no site.
#ref:2010
345.000 €
30+ days ago supercasa.pt
View property
