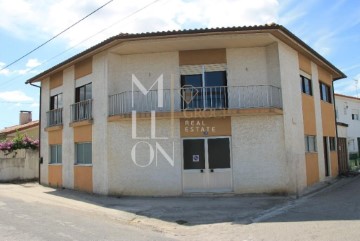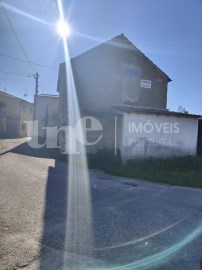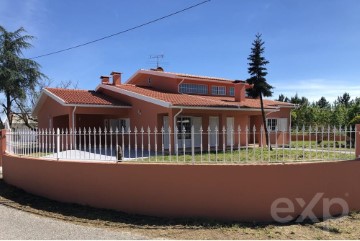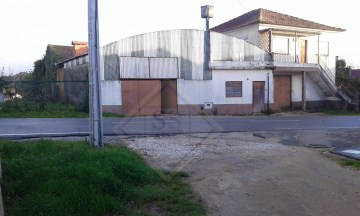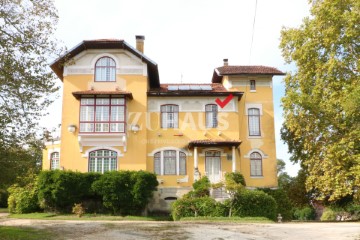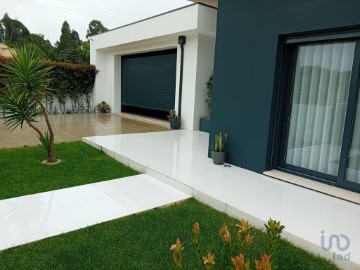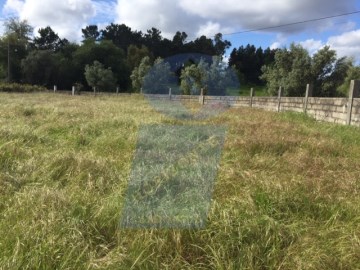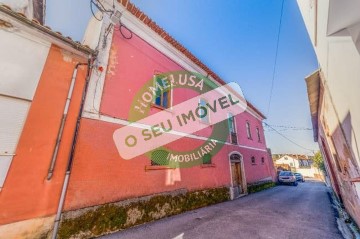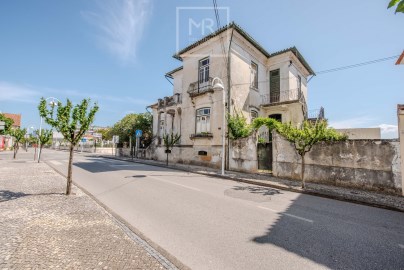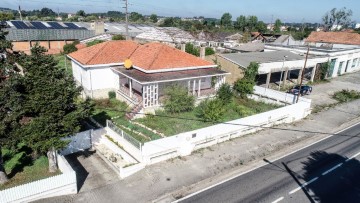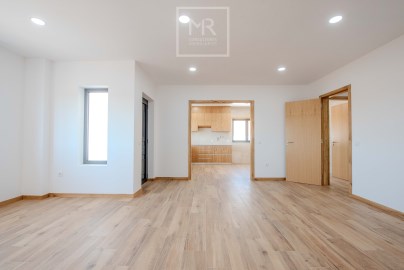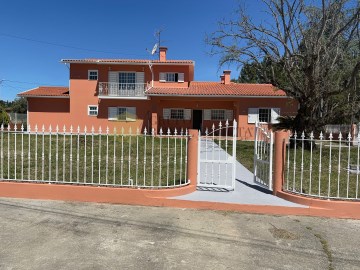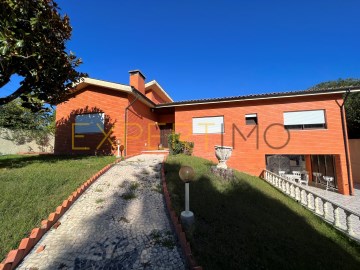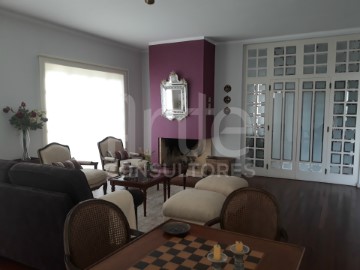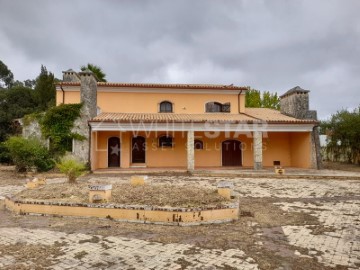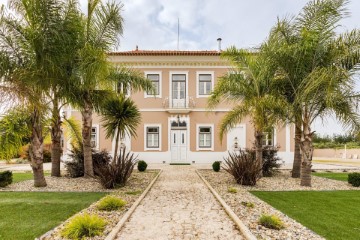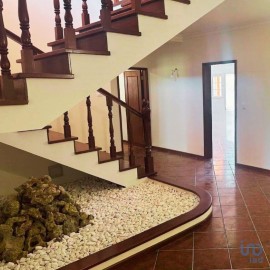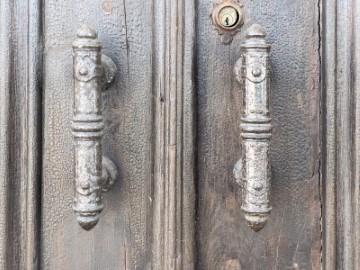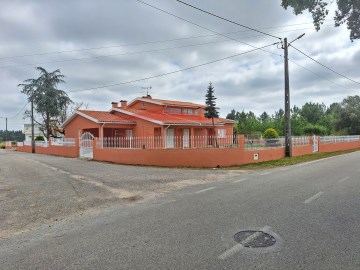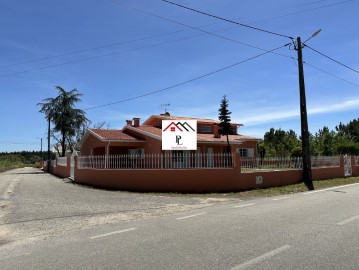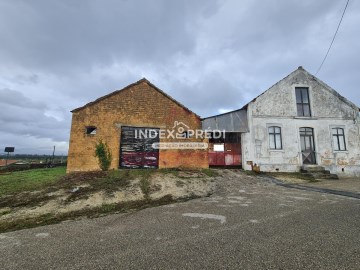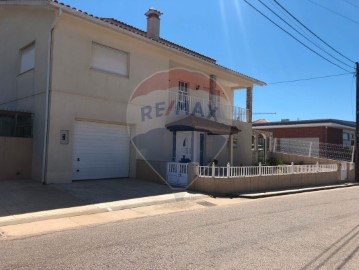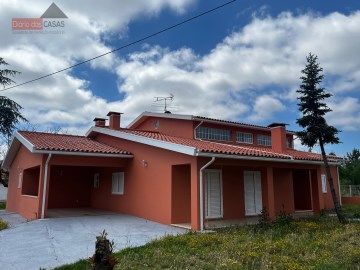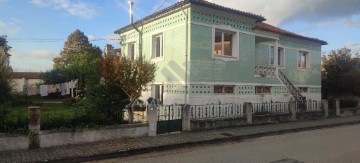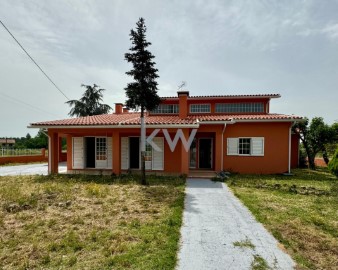House 8 Bedrooms in Arcos e Mogofores
Arcos e Mogofores, Anadia, Aveiro
Moradia T4+4 para venda
Um fantástico Lote Urbano com 1545 metros quadrados na Malaposta, Anadia
Se procura o equilíbrio perfeito entre a serenidade de uma zona calma e a conveniência da vida urbana, este é o seu lugar!
Espaço e Tranquilidade: Com uma área de construção generosa, de 409 metros quadrados e um lote expansivo de 1545 metros quadrados, esta propriedade oferece um verdadeiro refúgio na cidade.
Imagine acordar todas as manhãs com o canto dos pássaros e ainda estar a poucos minutos de todas as comodidades:
Ensino e Educação:
- Escola Christina Pereira
- Colégio Nossa Senhora da
Assunção
- Salesian College of St. João
Bosco
- Royal School of Languages
- Escola Profissional de
Viticultura e Enologia da
Bairrada
Hospitais:
- Hospital José Luciano de
Castro (Anadia)
- Extensão de saúde de
Avelãs de Caminho
- UCSP Anadia II - Unidade
de Sangalhos
- 20 minutos dos Hospitais da Universidade de Coimbra e do Hospital Distrital de Aveiro.
Serviços
- Câmara municipal da Anadia
- Repartição de Finanças da
- Anadia
- Loja do Cidadão
Claro que não podemos esquecer a facilidade de encontrar trabalho nesta zona, tendo em conta toda a indústria na área de viticultura e cerâmica da região.
Espaço e Conforto
No primeiro andar, encontrará 4 quartos, incluindo uma suíte luxuosa, 3 casas de banho, uma sala de estar espaçosa e uma cozinha em estilo Open space, perfeita para receber amigos e família.
Área de Convivência e Garagem
O rés do chão oferece mais 4 quartos, uma ampla sala de estar e cozinha, uma casa de banho adicional e uma conveniente garagem para abrigar os seus veículos com segurança.
Potencial de aproveitamento de área
O sótão aproveitável é um espaço adicional que pode ser personalizado de acordo com as suas necessidades, seja como um escritório em casa, um estúdio ou um espaço de armazenamento.
Espaço Exterior Fantástico
O terreno impressionante permite-lhe dar asas à sua imaginação. Transforme-o num jardim exuberante, no sei espaço com piscina, cultive a sua horta ou crie um espaço de lazer ao ar livre.
Além disso, há um espaço coberto ideal para arrecadação ou até mesmo para a criação de animais, se desejar.
Não perca a oportunidade de viver numa propriedade que combina o melhor do espaço, tranquilidade e conveniência urbana.
Esta é a casa dos seus sonhos na Malaposta, Anadia. Entre em contato comigo hoje mesmo para agendar uma visita!
Trabalhar comigo é dar vida e morada aos seus sonhos!
Estamos disponíveis para o ajudar a realizar sonhos, seja na compra ou na venda do seu imóvel. T4+4 House for Sale
A fantastic urban plot with 1545 square meters in Malaposta, Anadia.
If you're looking for the perfect balance between the serenity of a quiet area and the convenience of urban life, this is the place for you!
Space and Tranquility: With a generous construction area of 409 square meters and an expansive plot of 1545 square meters, this property offers a true city retreat.
Imagine waking up every morning to the singing of birds and still being just minutes away from all amenities:
Education:
Christina Pereira School
Nossa Senhora da Assunção College
Salesian College of St. João Bosco
Royal School of Languages
Professional School of Viticulture and Enology of Bairrada
Hospitals:
José Luciano de Castro Hospital (Anadia)
Avelãs de Caminho Health Center
UCSP Anadia II - Sangalhos Unit
20 minutes from the University Hospitals of Coimbra and Aveiro District Hospital.
Services:
Anadia City Hall
Tax Office of Anadia
Citizen's Office
Of course, we can't forget the ease of finding work in this area, given the entire industry in viticulture and ceramics in the region.
Space and Comfort:
On the first floor, you'll find 4 bedrooms, including a luxurious suite, 3 bathrooms, a spacious living room, and an open-space kitchen, perfect for hosting friends and family.
Living Area and Garage:
The ground floor offers 4 more bedrooms, a large living room and kitchen, an additional bathroom, and a convenient garage to safely shelter your vehicles.
Potential for Use of Space:
The usable attic is an additional space that can be customized according to your needs, whether as a home office, a studio, or storage space.
Fantastic Outdoor Space:
The impressive land allows you to unleash your imagination. Turn it into a lush garden, your own space with a pool, cultivate your garden, or create an outdoor leisure area. Additionally, there's a covered space ideal for storage or even for raising animals if you wish.
Don't miss the opportunity to live in a property that combines the best of space, tranquility, and urban convenience. This is your dream home in Malaposta, Anadia. Contact me today to schedule a visit!
Working with me is bringing your dreams to life and home!
Maison de 4 chambres + 4 à vendre
Un fantastique terrain urbain de 1545 mètres carrés à Malaposta, Anadia
Si vous recherchez le parfait équilibre entre la sérénité d'une zone calme et la commodité de la vie urbaine, c'est l'endroit idéal !
Espace et tranquillité : Avec une généreuse superficie de construction de 409 mètres carrés et un grand terrain de 1545 mètres carrés, cette propriété offre un véritable refuge en ville.
Imaginez vous réveiller chaque matin au chant des oiseaux tout en étant à quelques minutes de toutes les commodités :
Éducation :
École Christina Pereira
Collège Notre-Dame de l'Assomption
Collège salésien de Saint-Jean Bosco
École Royale des Langues
École professionnelle de viticulture et d'œnologie de la Bairrada
Hôpitaux :
Hôpital José Luciano de Castro (Anadia)
Centre de santé d'Avelãs de Caminho
UCSP Anadia II - Unité de Sangalhos
À 20 minutes des Hôpitaux de l'Université de Coimbra et de l'Hôpital de District d'Aveiro.
Services :
Mairie d'Anadia
Bureau des finances d'Anadia
Bureau du citoyen
Bien sûr, nous ne pouvons pas oublier la facilité de trouver du travail dans cette région, compte tenu de toute l'industrie viticole et céramique de la région.
Espace et confort :
Au premier étage, vous trouverez 4 chambres, dont une luxueuse suite, 3 salles de bains, un grand salon et une cuisine de style ouvert, parfaite pour recevoir amis et famille.
Espace de vie et garage :
Le rez-de-chaussée offre 4 autres chambres, un grand salon et une cuisine, une salle de bains supplémentaire et un garage pratique pour abriter vos véhicules en toute sécurité.
Potentiel d'aménagement de l'espace :
Le grenier aménageable est un espace supplémentaire qui peut être personnalisé selon vos besoins, que ce soit comme un bureau à domicile, un studio ou un espace de stockage.
Espace extérieur fantastique :
Le terrain impressionnant vous permet de laisser libre cours à votre imagination. Transformez-le en un jardin luxuriant, en un espace avec piscine, cultivez votre potager ou créez un espace de loisirs en plein air. De plus, il y a un espace couvert idéal pour le stockage ou même pour l'élevage d'animaux, si vous le souhaitez.
Ne manquez pas l'occasion de vivre dans une propriété qui allie le meilleur de l'espace, de la tranquillité et de la commodité urbaine. C'est la maison de vos rêves à Malaposta, Anadia. Contactez-moi dès aujourd'hui pour planifier une visite !
Travailler avec moi, c'est donner vie à vos rêves et à votre demeure !
;ID RE/MAX: (telefone)
#ref:125721065-15
235.000 €
30+ days ago supercasa.pt
View property
