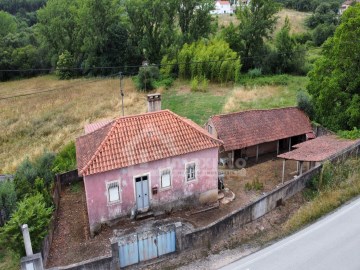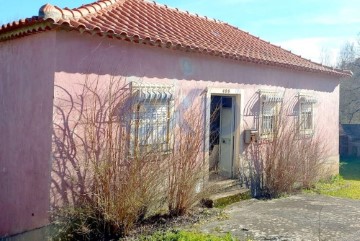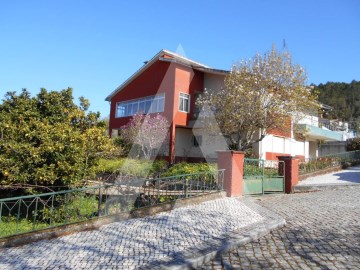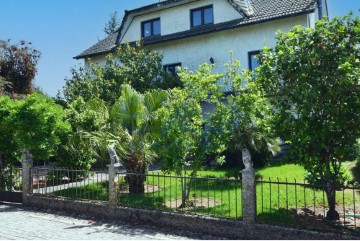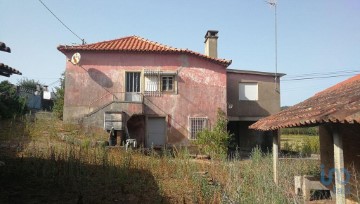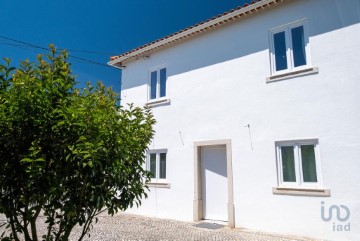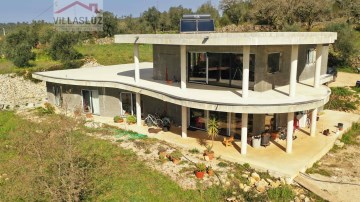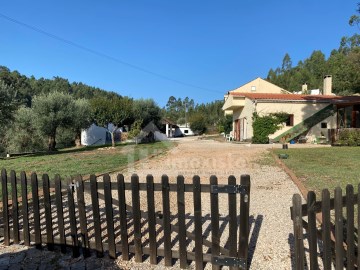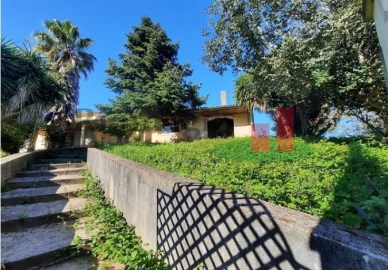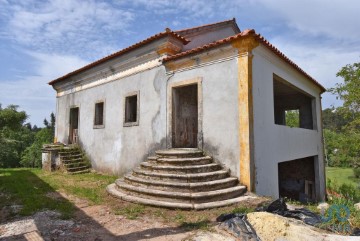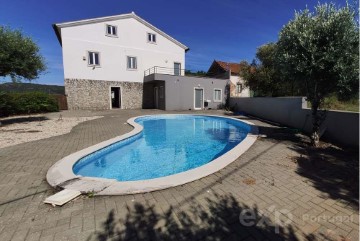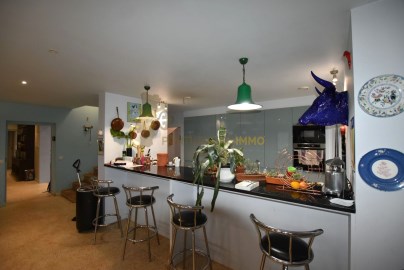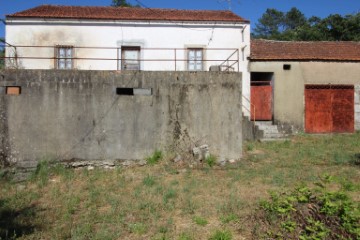House 4 Bedrooms in Pussos São Pedro
Pussos São Pedro, Alvaiázere, Leiria
Fantástica moradia a precisar de uma remodelação com terreno de cultivo e anexos, propriedade confinante com a ribeira com água todo o ano.
A moradia é composta por 2 pisos, no rés do chão, hall de entrada, cozinha, 4 quartos e uma casa de banho.
A cave é composta por uma cozinha, casa de banho e arrumos, com forno.
A propriedade tem água e luz da rede, a mesma encontra-se estruturalmente em bom estado, é de realçar que levou recentemente um telhado novo.
Os anexos podem ser transformados em habitação, sendo eles também com dois e fazer parte integrante da Área de Implantação.
Toda a moradia e anexos são construídos em pedra de granito amarelo de boa qualidade e muito bonita quando fica á vista.
Quanto ao terreno de cultivo é completamente plano, bom para cultivo ou laser, confinante com a ribeira.
A aldeia possui uma loja/café local a menos de 2 minutos, onde pode adquirir todos os bens essenciais para o dia-a-dia, fica a 10 minutos da famosa 'Capital do Chícharo', Alvaiázere, onde dispõe de zonas de lazer, tais como, cafés, bares, piscinas, cinema entre outros
Também possui outros serviços, tais como, Tribunal, Conservatória, Câmara Municipal, Finanças, Bancos, Escolas, etc
Dispõe de bons acessos e boa disposição solar.
Esta habitação fica a menos de 30 minutos de Coimbra, 1h30m de Lisboa e Porto, a 5 minutos da A13, e a 30 minutos de Tomar.
Categoria Energética: F
Fantastic villa in need of a refurbishment with cultivated land and annexes, property bordering the river with water all year round
The villa consists of 2 floors, on the ground floor, entrance hall, kitchen, 4 bedrooms and a bathroom.
The basement consists of a kitchen, bathroom and storage, with oven.
The property has mains water and electricity, it is structurally in good condition, it should be noted that it recently took a new roof.
The annexes can be transformed into housing, which also have two and are an integral part of the Implantation Area.
The entire villa and annexes are built in good quality yellow granite stone and very beautiful when it is in sight.
As for the cultivation land, it is completely flat, good for cultivation or laser, bordering the river.
The village has a local shop/café less than 2 minutes away, where you can buy all the essentials for the day-to-day, it is 10 minutes from the famous 'Capital of Chícharo', Alvaiázere, where it has leisure areas, such as cafes, bars, swimming pools, cinema among others...
It also has other services, such as Court, Registry Office, City Hall, Finance, Banks, Schools, etc...
It has good access and good solar layout.
This house is less than 30 minutes from Coimbra, 1h30m from Lisbon and Porto, 5 minutes from the A13, and 30 minutes from Tomar.
Energy Rating: F
#ref:TG-04524
89.000 €
28 days ago imovirtual.com
View property
