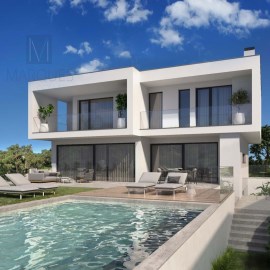House 4 Bedrooms in Charneca de Caparica e Sobreda
Charneca de Caparica e Sobreda, Almada, Setúbal
4 bedrooms
5 bathrooms
209 m²
New villa, detached, under construction, with 4 bedrooms, garden with swimming pool in a quiet area, with excellent finishes and sun exposure, comprising:
Floor -1:
- Garage of 91.23m2 for 4 cars;
- Access through floor 0 of 5.98m2;
- Laundry room of 10m2;
- Gymnasium of 17.25m2 with Wc of 2.70m2;
- Storage area of 4.08m2;
- Outdoor patio of 23.12m2.
Floor 0:
- Front patio of 39.28m2;
- Entrance hall of 3.30m2;
- Living room/dining room of 47.56m2;
- Kitchen of 14.02m2 in open space with island, fully equipped (hob, oven, extractor fan, fridge freezer, washing machine, dishwasher, microwave);
- Circulation area of 3.67m2;
- Social bathroom of 3.11m2;
- Bedroom/office of 11.49m2;
- Outdoor living area of 49.46m2;
- Landing of 12.66m2;
- Deck of 23.86m2;
- Swimming pool of 35m2 (5x7);
- Garden living area of 44.13m2.
Floor 1:
- Access to the floor by stairs of 6.48m2;
- Circulation hall of 7.81m2;
- Suite 1 of 39.60m2, with bedroom of 10.33m2, closet of 4.74m2 and bathroom of 5.34m2, with access to a balcony of 19.19m2;
- Suite 2 of 23.75m2, with bedroom of 10.93m2, closet of 2.59m2 and bathroom of 2.72m2, with access to a balcony of 7.51m2;
- Suite 3 of 39.60m2, with a bedroom of 16.51m2 that allows access to a balcony of 7.51m2, closet of 7.83m2 and bathroom of 7.39m2 with access to a balcony of 14.10m2.
The property is located on a plot of 713.19m2 with a habitable construction area of 209.34m2 and a patio of 603.33m2, with areas and finishes of excellence in contemporary architecture.
The villa will be equipped with a home automation system (alarm, surveillance cameras, gate motor control, shutter control, air conditioning and lighting), central vacuum, automatic water heating system, air conditioning, class A+ window frames, in PVC with oscillating and double glazing that provide excellent thermal and acoustic insulation, ensuring comfort and tranquillity. False ceilings in plasterboard painted in white, floating flooring throughout the house except for the kitchen and Wc's which is ceramic, and interior and exterior lighting with led technology.
The villa is located in a quiet area with green spaces and easy access to the A2, A33, close to public transport (Fertagus, TST, Metro), services, colleges and schools.
Come and see your new home!
#ref:CAS_468
1.800.000 €
30+ days ago imovirtual.com
View property
