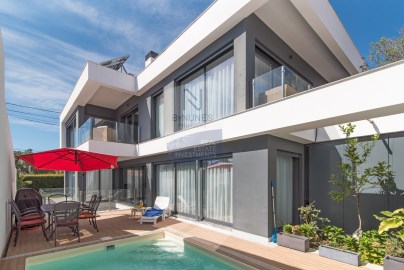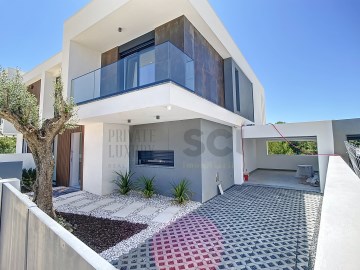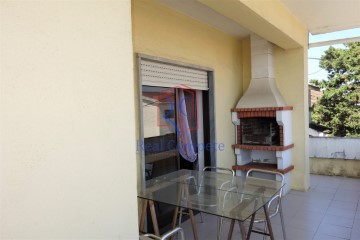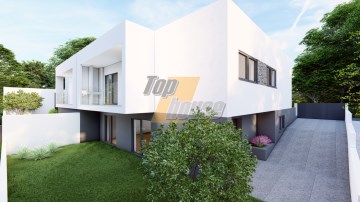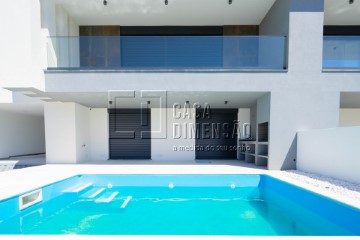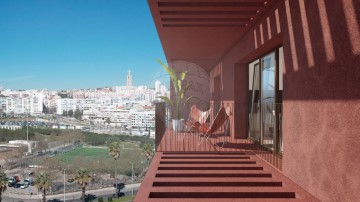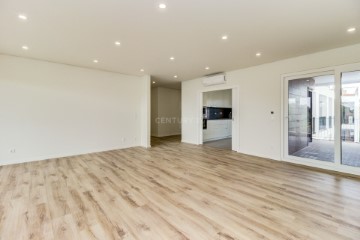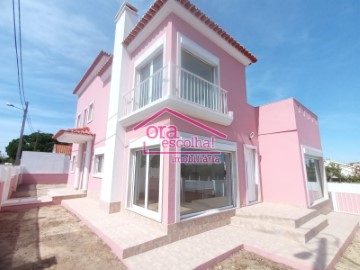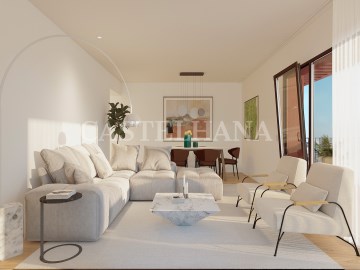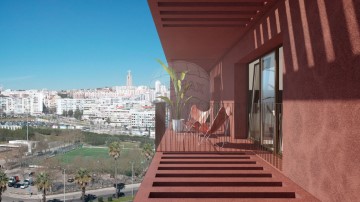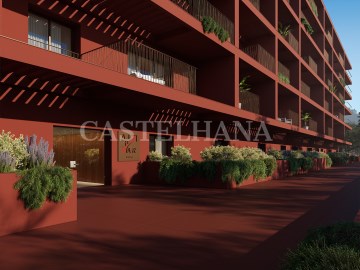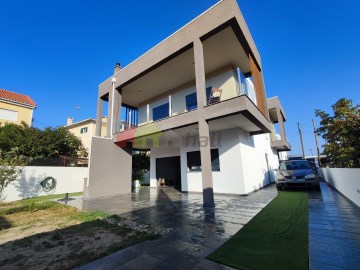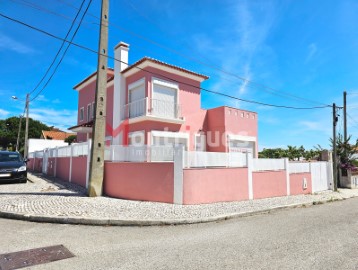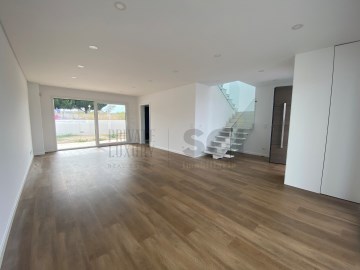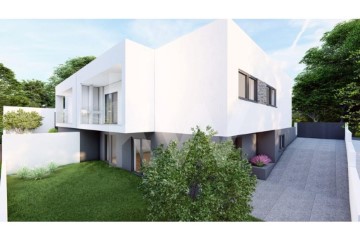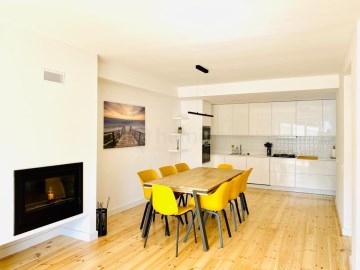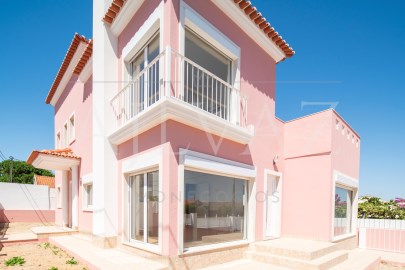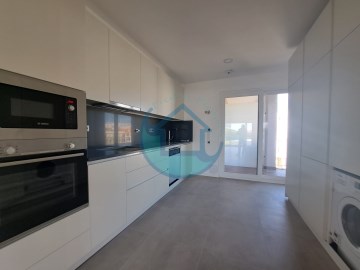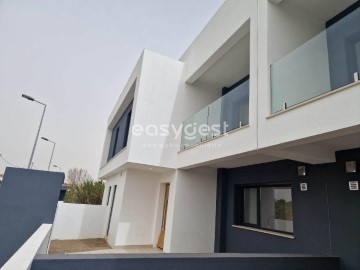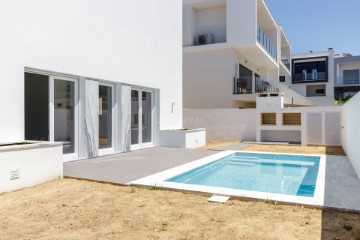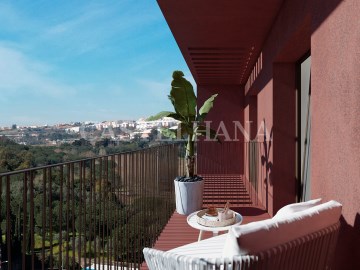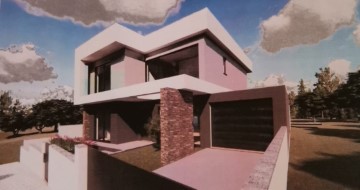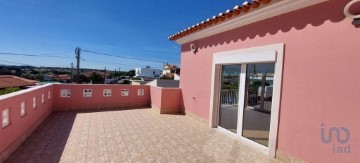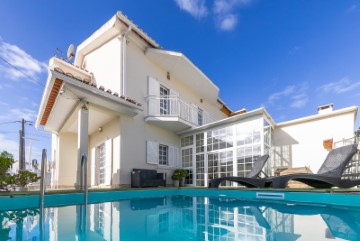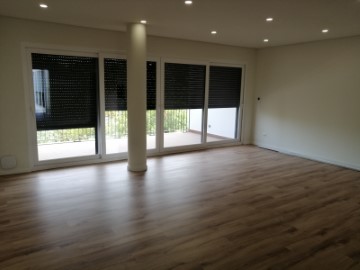House 3 Bedrooms in Charneca de Caparica e Sobreda
Charneca de Caparica e Sobreda, Almada, Setúbal
3 bedrooms
5 bathrooms
324 m²
Modern 3 + 2 bedroom detached villa, with a gross construction area of 311 m2, located in the village of Charneca de Caparica, just 4 kilometres from the excellent beaches of Costa da Caparica.
In the surroundings there is no shortage of any type of commerce or services, public and private schools, pharmacies, restaurants, pastry shops, Municipal Market, Post Office, supermarkets of the big brands, a great public transport network and just 750 meters from the A33.
Padel lovers can practice this sport at the Club which is 190 meters away and Golf enthusiasts have the Aroeira Pines Classic Golf Club 6 kilometres away.
At 200 meters it is possible to walk, play with the children or just relax and enjoy the Adventure Park, and at 500 meters enjoy the Swimming Pools of the Municipal Complex of Charneca de Caparica.
Completed in 2021, this fantastic villa was designed by Architect Telmo Rodrigues and stands out for the materials used in the construction and the premium finishes. For example, wide and high walls and doors of thermal double glazing were chosen to the detriment of windows, which gives it a unique luminosity in all rooms.
The property has 20 solar panels, 18 in microproduction, which can be transformed into self-consumption, including the sale of surplus to the grid (production); and 2 for water heating, which is done through a Daikin pump.
Implanted on a plot of 362.50 m2, the main entrance of the property has an original high security door, coated in black Kerlite, framed in a panel of the same material.
We enter the spacious hall with 10.73 m2, with built-in wardrobes and, on the left, we have a large and bright living room, with 37 m2, where the walls of the property are large sliding doors that on the left side give access to the outdoor garden, on the right side to the leisure area, to the deck and the pool and at the back to a small garden.
In semi openspace with the living room is the kitchen, with access door to the outside and fixed glass walls. With 14.30 m2, the kitchen has a central island, where you can have informal meals, and in this space is installed the sink, the dishwasher, the ceramic hob and the cylindrical stainless steel extractor fan. Lacquered white 'L' furniture completely completes the two walls of the kitchen, where the other appliances are also built-in: side by side, oven, microwave, washing machine and dryer and wine cellar. The countertops are in black granite.
On the right side of the hall, we have a glass wall, which provides excellent natural light, the stairs to the upper and lower floors, with steps and landings in white marble and with glass side protections. Also on this floor, a corridor that gives access to the social bathroom, with 2.25 m2, and to a suite with 30 m2.
In the bedroom of the suite there are two more glass walls, a smaller one that is fixed and the larger one, the entire width of the room, composed of 3 large sliding doors, with access to the outside.
This suite has a 9 m2 closet and a 6.75 m2 bathroom, with Kerlite floor and walls, shower tray, double and ramped washbasin worktop, suspended toilets and window to the outside.
FLOOR 1
Glass also predominates on this floor. On the side of the stairs there are two large fixed windows and in front of it a mezzanine with 23.31 m2 and balcony, designed to be transformed into a bedroom.
On the right side, in front of the second suite, we have another small glass wall and, next to it, the access door to a terrace, with a balcony with glass protection that leads to a small garden, at ground floor level. This space was designed for the eventual installation of a lift.
The suite on the right side, with 23 m2, has access to the balcony, fixed glass windows at full width and built-in wardrobe. Outside there is a closet with 3.27 m2 and a bathroom with 6.75 m2, with Kerlite floor and walls, shower tray, double and ramped washbasin worktop, suspended toilets and a fixed glass wall and a swing door to the outside.
On the left side there is the master suite with 32.32 m2, with a glass side wall and 3 large sliding doors that give access to the balcony and the suspended terrace with garden. The spacious closet is rectangular, with 7.20 m2 and has wardrobes on both sides, and the back wall is also in glass. The bathroom has 9.20 m2, with Kerlite floor and walls, shower tray on one side and bathtub on the other, with fixed window to the balcony, swing door between the worktop and the bathtub, double and ramped sinks and suspended toilets.
The balconies and terrace on the ground floor total 25.24 m2.
Floor -1
It is a large room with 56 m2, with natural light that receives from the glass walls of the entrance to the ground floor, the mezzanine outside the upper floor and the garden on the floor itself, which is accessed through 4 large sliding doors.
Given the excellent size of this space, half currently serves as home cinema and music and the other half as an office, since there is a built-in cabinet with 8 doors, which allow optimal management for a workplace.
In this room there is also a storage room and a bathroom with a shower.
EXTERIOR
Garage
Saltwater pool with heating motor
Non-slip ceramic deck in the pool
Mezzanine
Synthetic turf around the property
Natural plants in the gardens and flowerbeds surrounding the walls
Automatic irrigation
Automatic gates
OTHER CHARACTERISTICS
Sliding doors
Recessed and targeted led lighting on all ceilings
Air conditioning in all suites, living room, mezzanine and lower floor
Ceramic floor in all rooms
Roca toilets
Glass balcony and interior staircase protectors
Double and thermal glazing on all rails
Electric and thermal shutters
Video intercoms on floors 0 and 1
Alarm
#ref:ID 01001102-159
850.000 €
2 days ago supercasa.pt
View property
