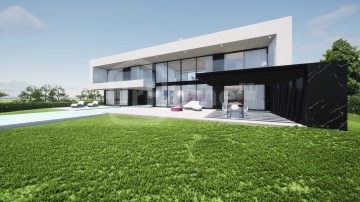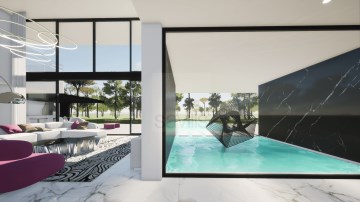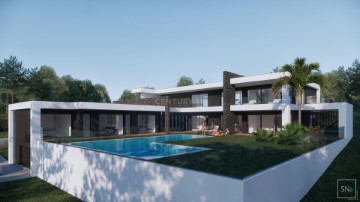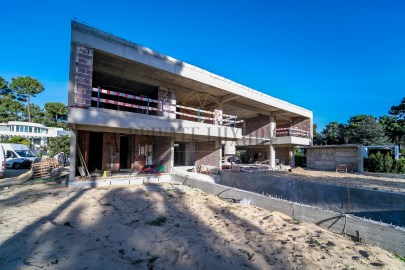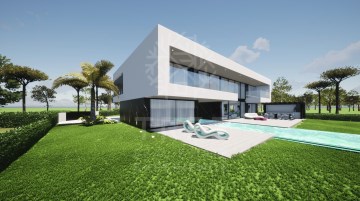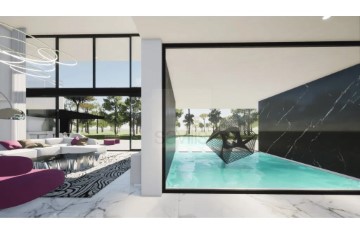House 5 Bedrooms in Charneca de Caparica e Sobreda
Charneca de Caparica e Sobreda, Almada, Setúbal
5 bedrooms
4 bathrooms
304 m²
A Villa Diamond é um projeto de luxo que conjuga design com exclusividade numa localização privilegiada, a Herdade da Aroeira.
Viver bem é estar próximo de tudo, ter contacto com a natureza e estar a 7 minutos das melhores praias e da reserva natural da Margem Sul. É usufruir de um conceituado Campo de Golf a nível internacional com 18 buracos, court de ténis e de padel, piscina do condomínio, Clube House, trilhos pedestres e segurança 24h.
A zona comercial dentro do condomínio é um plus: restaurante, supermercado gourmet, peixaria, papelaria, parafarmácia, estética, clínica pediátrica e dentária.
A Herdade da Aroeira tem um hotel com diversas atividades externas de que pode usufruir. É um local absolutamente privilegiado.
Apresentamos-lhe esta luxuosa Villa, isolada, num local onde pode perder-se por entre as magníficas paisagens e o património natural. Localizada na primeira linha com vista para o Campo de Golf, virada a sul, com uma excelente privacidade, encontra-se ainda em fase de construção. Permite a integração de todos os ambientes com o exterior, desenvolvendo-se em três pisos. No piso térreo temos uma excelente piscina exterior, um extenso jardim com vista para o Campo de Golfe e duas zonas de lounge que permitem duas vivências diferentes.
Uma das comodidades desta Villa é o elevador que faz a comunicação entre os vários pisos. O amplo pé direito permite uma grande sensação de espaço e proporciona uma generosa iluminação natural à Villa.
O exterior foi pensado e desenvolvido de forma a fazer pate integrante da envolvência com o Campo de Golf e a natureza, característico da zona, incluindo o jardim privativo da Villa.
Piso 0
- Uma sala incrível com 72 m2, com as grandes janelas que permitem a ligação às zonas de lounge, integrando-as e ampliando-as. O tamanho permite criar ambientes distintos, como uma sala de estar, de jantar, sala de tv e uma pequena biblioteca. A vista desafogada para o jardim e o Campo de Golfe proporciona uma grande sensação de serenidade e bem-estar.
- A cozinha, com ilha, tem 26,55 m2 em open space para a sala de jantar, com uma entrada de serviço e despensa.
- A suite, com 16,66 m2, tem uma casa de banho com 5,48 m2, com muita luz natural através das suas grandes janelas que dão acesso ao jardim e à piscina com uma vista deslumbrante para o Campo de Golf.
- Casa de banho social com 3,25 m2.
O hall de entrada tem 19,96 m2 e uma vista desafogada para a piscina e o jardim.
Piso 1
- Suite 1 com 16,26 m2 e casa de banho com 4,30 m2 com uma vista desafogada.
- Suite 2 com 17,32 m2 e casa de banho com 4,83 m2; Suite 3 com 17,14 m2 com casa de banho de 5.04 m2, ambas com acesso a uma varanda comum e vista para o jardim e Campo de Golfe.
- Master Suite com 20,06m2 com casa de banho com 12,20 m2 + Closet com 20,25 m2, varanda com vista para o jardim e Campo de Golfe.
- Zona de circulação com 22,57 m2 que faz a ponte entre a zona dos quartos e a Master Suite, com vista ampla para a sala, jardim e Campo de Golf.
Piso -1
- Garagem com 102,53 m2 e 4 lugares de estacionamento.
- Lavandaria com 5,75 m2.
- Casa de banho com 3,67 m2.
- Sala Multiusos com 32,05 m2 que poderá ser um Home Cinema ou um Ginásio.
O acesso entre os pisos pode ser feito através de uma imponente escadaria ou através de um elevador.
Exterior
- Piscina
- Zona de Lounge 1 com 34, 38 m2 + Zona de Lounge 2 com 81,28 m2 que pode ser usada como zona exterior de refeições.
- Extenso jardim com vista para o Campo de Golf.
Esta moradia de linhas modernas e materiais de luxo, está concebida como intemporal e conta com modernos e elegantes acabamentos:
- Pavimento radiante e ar condicionado.
- Painéis solares.
- Caixilharia topo de gama com todos os certificados, estores elétricos com corte térmico.
- CCTV e comandos elétricos.
- Previsão de conclusão da construção da Villa - março de 2024
A Herdade da Aroeira é um dos locais mais privilegiados para se viver na região da Margem Sul do Tejo. É sinónimo de qualidade de vida. Significa residir num condomínio onde a natureza, o conforto e a modernidade se fundem. Significa desfrutar de momentos memoráveis em família.
A Herdade da Aroeira está a 25 kms de Lisboa, a 7 minutos da Praia da Fonte da Telha e a 5 minutos dos principais colégios internacionais.
Venha morar nesta Villa de sonho num condomínio de prestígio onde a natureza e a modernidade se fundem, fazendo deste local o sítio ideal para viver. Além destas, mais mil e uma razões há que fazem da Herdade da Aroeira uma escolha de eleição para viver.
Venha conhecer e faça desta Villa o novo lar da sua família.
Categoria Energética: A
Villa Diamond is a luxury project combining design with exclusivity in a privileged location - Herdade da Aroeira.
Living well means being close to everything, having contact with nature and being 7 minutes from the best beaches and the South Bank nature reserve. It means enjoying an internationally renowned 18-hole golf course, tennis and padel courts, a condominium swimming pool, a club house, walking trails and 24/7 security.
The commercial area within the condominium is a plus: restaurant, gourmet supermarket, fishmonger, stationery shop, parapharmacy, beauty salon, paediatric care and dental clinic.
Herdade da Aroeira has a hotel with various outdoor activities that you can enjoy. It's an absolutely privileged location.
We present to you this luxurious, secluded villa, in a location where you can lose yourself among the magnificent landscapes and natural heritage. Located on the first line overlooking the Golf Course, facing south, with excellent privacy, it is still under construction. It allows all the rooms to be integrated with the outside and is spread over three floors. On the ground floor there is an excellent outdoor swimming pool, an extensive garden overlooking the golf course and two lounge areas that allow for two different experiences.
One of the amenities of this villa is the lift that connects the various floors. The high ceilings create a great sense of space and provide the villa with generous natural light.
The exterior was designed and developed in such a way as to be an integral part of the surroundings with the Golf Course and nature, characteristic of the area, including the Villa's private garden.
Floor 0
- An incredible 72 sq. m room, with large windows that connect to the lounge areas, integrating and enlarging them. The size allows you to create different environments, such as a living room, dining room, TV room and a small library. The unobstructed view of the garden and the golf course provides a great sense of serenity and well-being.
- The kitchen, with island, has 26.55 sq. m in open space to the dining room, with a service entrance and pantry.
- The 16.66 square metre suite has a 5.48 square metre bathroom with plenty of natural light through its large windows, giving access to the garden and swimming pool with stunning views of the golf course.
- Social bathroom with 3.25 sq. m.
The entrance hall has 19.96 square metres and unobstructed views of the pool and garden.
1st floor
- Suite 1 with 16.26 square metres and a bathroom with 4.30 square metres with unobstructed views.
- Suite 2 with 17.32 sq. m and a 4.83 sq. m bathroom; Suite 3 with 17.14 sq. m and a 5.04 sq. m bathroom, both with access to a shared balcony and views of the garden and golf course.
- Master Suite with 20.06 sq. m and 12.20 sq. m bathroom + 20.25 sq. m walk-in wardrobe, balcony overlooking the garden and the golf course.
- Circulation area with 22.57 sq. m bridging the gap between the bedroom area and the Master Suite, with extensive views of the living room, garden and golf course.
Floor -1
- Garage with 102.53 sq. m and 4 parking spaces.
- Laundry room with 5.75 sq. m.
- Bathroom with 3.67 sq. m.
- Multi-purpose room with 32.05 sq. m that could be used as a home cinema or a gym.
The floors can be accessed via an imposing staircase or by the lift.
Outside
- Swimming pool
- Lounge area 1 with 34.38 sq. m + Lounge area 2 with 81.28 sq. m that can be used as an outdoor dining area.
- Extensive garden overlooking the golf course.
This villa, with its modern lines and luxury materials, is designed to be timeless and has modern, elegant finishes:
- Underfloor heating and air conditioning.
- Solar panels.
- Top-of-the-range window frames with all certificates, electric shutters with thermal cut-out.
- CCTV and electrical controls.
- Villa construction scheduled for completion - March 2024
Herdade da Aroeira is one of the most privileged places to live in the South Bank of the Tagus. It is synonymous with quality of life. It means living in a condominium where nature, comfort and modernity come together. It means enjoying memorable family moments.
Herdade da Aroeira is 25 kilometres from Lisbon, 7 minutes from Fonte da Telha beach and 5 minutes from the main international schools.
Come and live in this dream villa in a prestigious condominium where nature and modernity merge, making this the ideal place to live. In addition to these, there are a thousand and one other reasons why Herdade da Aroeira is the perfect place to live.
Come and visit and make this villa your family's new home.
Energy Rating: A
#ref:LBN230172
5.800.000 €
30+ days ago imovirtual.com
View property
