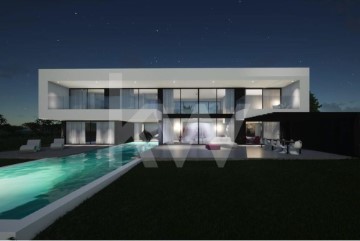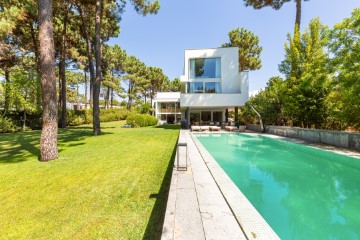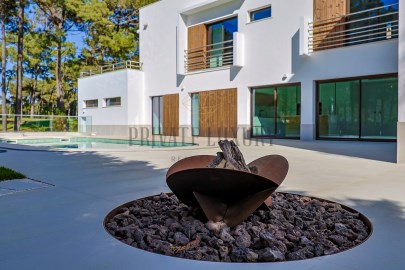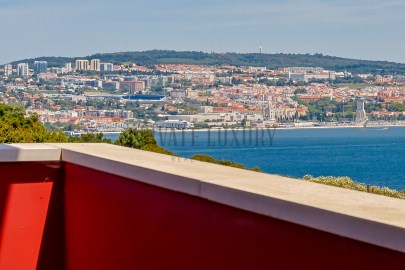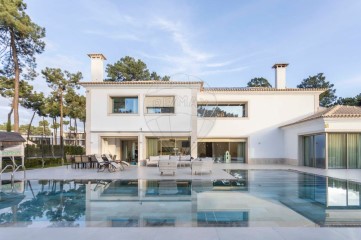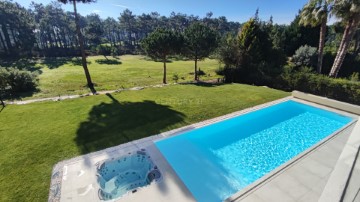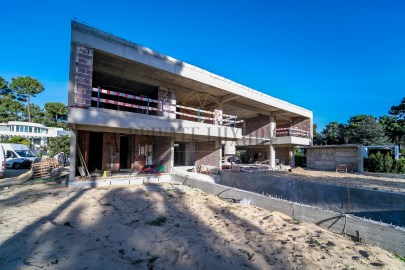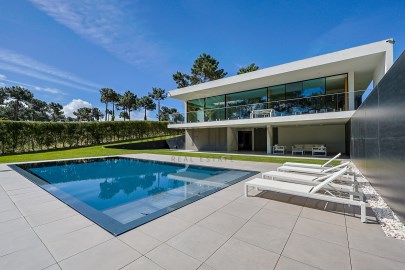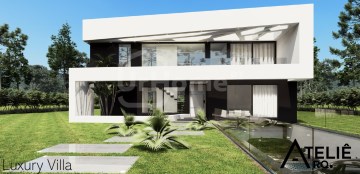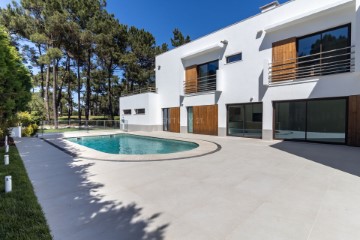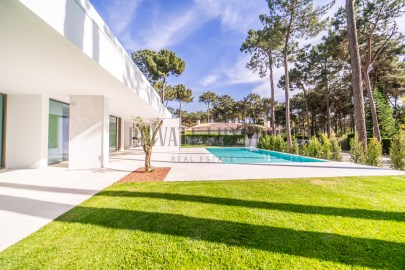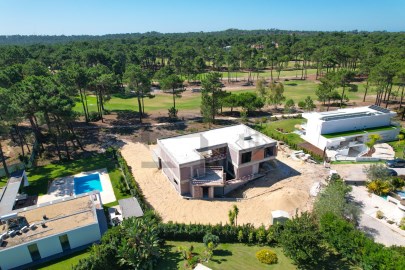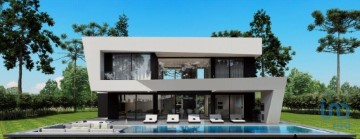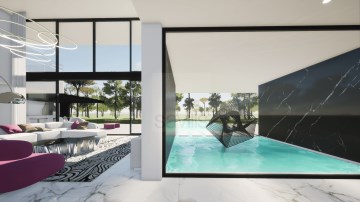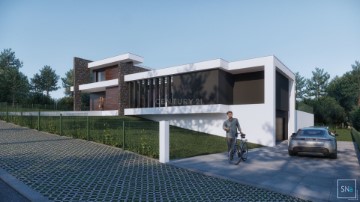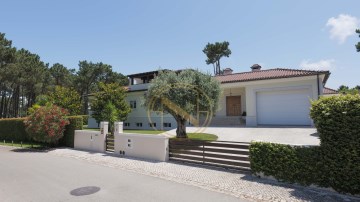House 5 Bedrooms in Charneca de Caparica e Sobreda
Charneca de Caparica e Sobreda, Almada, Setúbal
Moradia de Luxo T5 na Herdade da Aroeira
Situada no coração de um dos resorts mais exclusivos de Portugal, o maior complexo de golfe e habitação da Grande Lisboa apenas 30 minutos de Lisboa.
Localizado a 2,5 km (5 minutos de carro) das famosas praias da Fonte da Telha e Costa da Caparica, oferece também acesso aos fairways de dois campos de golfe excepcionais: Aroeira Pines Classic e Aroeira Challenge.
O complexo da Herdade da Aroeira, tem vários serviços adicionais como restaurantes, lojas e cafés, segurança 24h. Os supermercados mais próximos ficam a 6 minutos de carro.
Explore o requinte, a sustentabilidade e o conforto nesta espetacular moradia T5, uma obra-prima de design e inovação. Idealmente localizada neste condomínio fechado, conheça esta elegante moradia de três andares, que privilegia de imensa luz natural.
Composta por um amplo salão de teto alto, forrado com madeira ripada e com iluminação personalizada, que lhe confere uma decoração única. A lareira a lenha e a vista para a piscina confirmam, também, a exclusividade decorativa deste salão. Escadas flutuantes formam o ponto focal deste foyer de 92 m2 com pé-direito duplo - Uma fusão de madeira, vidro e aço transporta-o da área de estar para o piso superior.
A cozinha em open-space está totalmente equipada com eletrodoméstico topo de gama, possui uma ilha central e amplo espaço de trabalho, assim como um espaço para lavandaria e arrumos.
No piso térreo encontra, ainda, a suíte principal com mais de 60 m2 e walk-in closet. As paredes envidraçadas, que permitem a entrada de bastante luz natural, realçam a beleza do espaço interior, e ainda oferecem uma agradável vista para o jardim. Faz parte ainda desta suite uma casa de banho de tamanho generoso, que se caracteriza por ter uma banheira ao centro e duche italiano.
No piso superior encontrará 4 suítes de tamanhos muito generosos, equipadas com roupeiros e espaçosos WC's.
O piso -1 proporciona vários ambientes de entretenimento e de bem-estar, que conferem a este espaço toda a comodidade necessária para desfrutar de diversificados momentos de lazer:
- Zona de relaxamento SPA com piscina aquecida, jacuzzi, banho turco e sauna, incluindo um WC;
- Zona de jogos com uma pista de bowling, uma mesa de bilhar, uma de ténis e uma piscina exterior.
- Home-cinema;
- Uma cozinha, totalmente equipada, com área de bar;
- WC Social de apoio.
Recentemente construída, e com eficiência energética A+, a moradia possui piso radiante, janelas de vidro duplo, painéis solares e um sistema VMC.
O lote de terreno, com mais de 2300 m2, permite ter uma ampla área de estacionamento frontal, assim como um sensacional jardim privado na parte de trás, e ainda uma garagem subterrânea para 3 carros.
Características gerais do imóvel
- Moradia independente T5 (3 pisos)
- 760 m² área bruta, 460 m² úteis
- Lote de 2.338 m²
- Segunda mão/bom estado
- 7 casas de banho
- Armários embutidos
- Piscina interior e exterior
- Spa e Jacuzzi
- Pista de Bowling
- Mesa de bilhar e ténis
- Ar condicionado
- Jardim
- Domótica (estores e iluminação)
- Vídeo porteiro
- Câmaras de Videovigilância no exterior
- Estores Elétricos Térmicos
Estamos disponíveis para o ajudar a realizar sonhos, seja na compra ou na venda do seu imóvel.
---
Luxury 5-bedroom Villa in Herdade da Aroeira
Situated in the heart of one of Portugal's most exclusive resorts, the largest golf and housing complex in Greater Lisbon, just 30 minutes from Lisbon.
Located 2.5 km (5 minutes by car) from the famous beaches of Fonte da Telha and Costa da Caparica, it also provides access to the fairways of two exceptional golf courses: Aroeira Pines Classic and Aroeira Challenge.
The Herdade da Aroeira complex offers various additional services such as restaurants, shops, cafes, and 24-hour security. The nearest supermarkets are a 6-minute drive away.
Explore refinement, sustainability, and comfort in this spectacular 5-bedroom villa, a masterpiece of design and innovation. Ideally located in this gated community, discover this elegant three-story villa that benefits from abundant natural light.
Comprising a spacious high-ceilinged lounge, lined with slatted wood and custom lighting, giving it a unique decoration. The wood-burning fireplace and the view of the pool also confirm the decorative exclusivity of this lounge. Floating stairs form the focal point of this 92 sqm double-height foyer - a fusion of wood, glass, and steel transports you from the living area to the upper floor.
The open-space kitchen is fully equipped with top-of-the-line appliances, features a central island, ample workspace, as well as a laundry and storage space.
On the ground floor, you will also find the master suite with over 60 sqm and a walk-in closet. The glass walls, allowing plenty of natural light, enhance the beauty of the interior space and offer a pleasant view of the garden. This suite also includes a generously sized bathroom characterized by a central bathtub and Italian shower.
On the upper floor, there are 4 very spacious suites, equipped with wardrobes and spacious bathrooms.
The basement provides various entertainment and well-being environments, providing all the necessary comfort to enjoy diverse leisure moments:
- SPA relaxation area with heated pool, jacuzzi, Turkish bath, and sauna, including a WC;
- Games area with a bowling alley, a pool table, a tennis table, and an outdoor pool.
- Home cinema;
- A fully equipped kitchen with a bar area;
- Social WC support.
Recently built and with A+ energy efficiency, the villa features underfloor heating, double glazed windows, solar panels, and a VMC system.
The plot of land, with over 2300 sqm, allows for a spacious front parking area, a sensational private garden at the back, and an underground garage for 3 cars.
General features of the property:
- Independent 5-bedroom villa (3 floors)
- 760 sqm gross area, 460 sqm usable area
- Plot of 2,338 sqm
- Second hand/good condition
- 7 bathrooms
- Fitted wardrobes
- Indoor and outdoor pool
- Spa and Jacuzzi
- Bowling alley
- Pool and tennis table
- Air conditioning
- Garden
- Home automation (blinds and lighting)
- Video intercom
- Exterior surveillance cameras
- Thermal Electric Blinds
We are available to help you fulfill your dreams, whether in buying or selling your property.
;ID RE/MAX: (telefone)
#ref:125121068-15
3.200.000 €
30+ days ago supercasa.pt
View property
