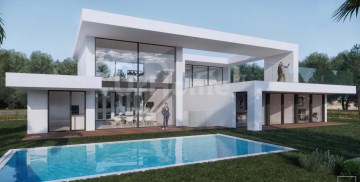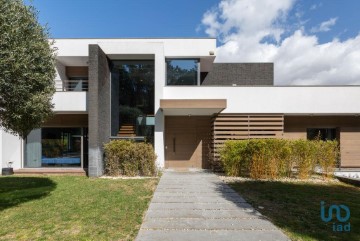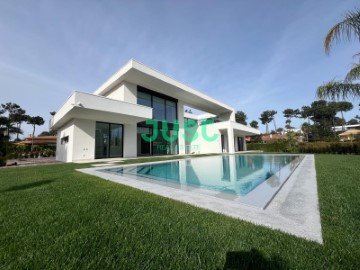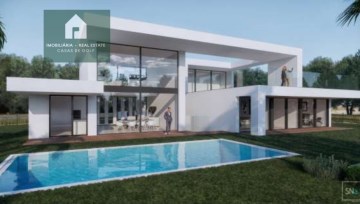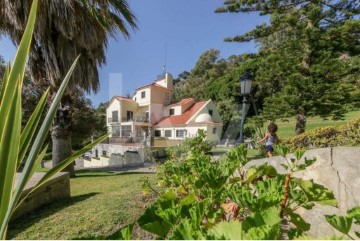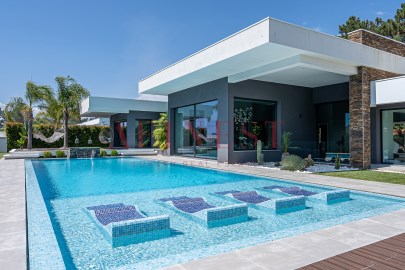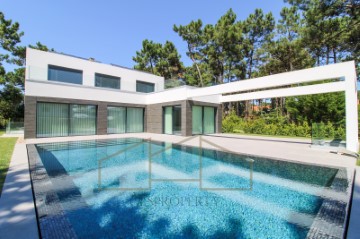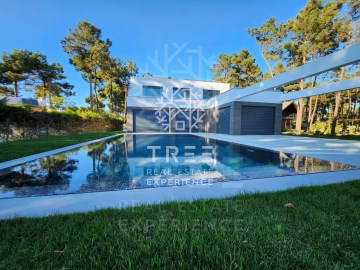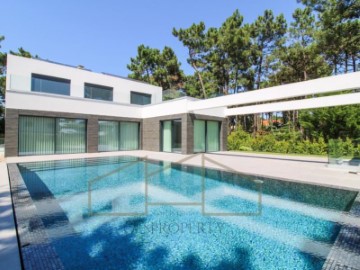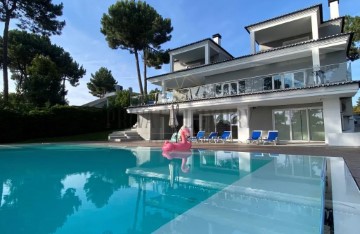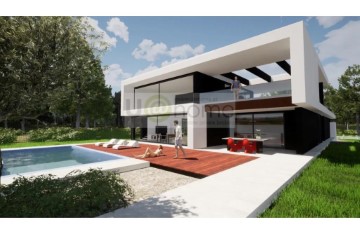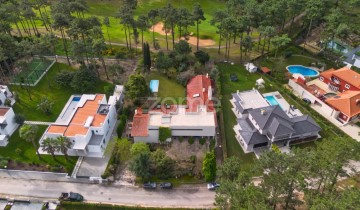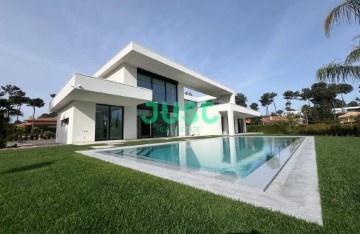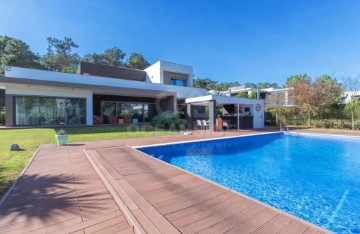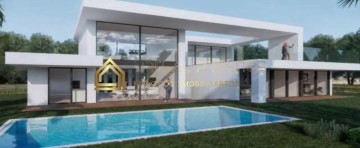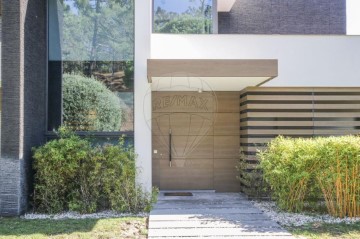House 6 Bedrooms in Charneca de Caparica e Sobreda
Charneca de Caparica e Sobreda, Almada, Setúbal
Moradia exclusiva! A sua visita a esta moradia é muito importante para Si pois os seus olhos poderão ver o que a câmara fotográfica não consegue captar. Na Herdade da Aroeira, entre a tranquilidade e a proximidade ao mar e quilómetros de areia e lindas praias do atlântico, encontra, esta magnífica moradia unifamiliar isolada, que poderá usufruir em breve conferindo uma nova dimensão e qualidade de vida ao seu projeto pessoal e familiar. Esta moradia com agradáveis espaços exteriores, nasce de um condomínio com várias outras moradias cada uma com a sua personalidade, que prima por uma arrojada proposta arquitetónica e pelos elevados padrões de qualidade e rigor na construção que oferece. A nível estrutural, destacam-se a estrutura antissísmica e a proteção das fundações mediante a utilização de eficientes sistemas de isolamento e arejamento. De realçar também a extrema preocupação para com o conforto térmico e acústico, quer através da utilização de blocos térmicos e megatérmicos e materiais de isolamento nas paredes exteriores e na placa entre pisos, quer na seleção de excecionais caixilharias em PVC, estores e guardas, quer ainda no isolamento térmico da cobertura ou na opção por um sistema solar térmico (VULCANO). O investimento em soluções e técnicas construtivas de vanguarda visa a obtenção de um desempenho energético de nível 'A', maximizando o conforto. Piso radiante quente e frio, painéis solares para aquecimento das águas, furo próprio para rega e para abastecer a piscina, piscina com cobertura. Ar condicionado(quente e frio) em todas as divisões. Num equilíbrio entre uma luminosidade marcante, que lhe traz a exposição solar e uma funcionalidade e limpidez dos espaços que se projetam para o exterior, as várias divisões assoalhadas distribuem-se por dois pisos e uma cave. No piso de entrada, ao transpor o hall e a zona de acesso ao piso superior, encontramos uma casa de banho de apoio e uma ampla sala comum plena de luz com vários ambientes que abre por um lado para a cozinha totalmente equipada com eletrodomésticos de topo placa vitrocerâmica, forno, micro-ondas, máquina de lavar loiça, máquina de lavar roupa e máquina de secar roupa Siemens e frigorifico side by side Liebherr. No churrasco mini frigorífico e máquina de lavar loiça Siemens, acesso ao jardim, piscina, balneários, barbecue e sanitários, do qual se desfruta de desafogadas vistas para um verde em pano de fundo. Conta ainda no piso térreo a master suite com casa de banho e closet ambos com janela, sala de jogos, lavandaria e estendal. No piso superior situam-se a suite com casa de banho completa e janela, três quartos, e respetiva casa de banho de apoio aos mesmos. Todas estas divisões dão acesso a dois amplos terraços. No piso inferior, destacam-se uma vasta garagem para várias viaturas, arrecadação, garrafeira, escritório, quarto de hóspedes, casa de banho completa, ginásio (jacuzzi, duche, banho turco e várias máquinas), uma área técnica. Um lote de terreno com 1228 m2 com um jardim e piscina ideal para relaxantes momentos de lazer ao ar livre. 512 m2 de construção, de área bruta privativa. Uma escolha inteligente para quem procura combinar a calma vivência no campo com o máximo conforto, e ótima acessibilidade a tudo o que necessita (Lisboa a somente 15 minutos). Venha conhecer a sua nova casa, aguardo por si! In Aroeira, between the tranquillity and the proximity to the sea and kilometres of sandy beach, you will find this magnificent, detached villa, which you can enjoy soon giving a new dimension and quality of life to your personal and family project. Your visit to this villa is very important to you because your eyes will be able to see what the camera cannot capture. This villa with pleasant outdoor spaces, is born from a condominium with several other villas each with its own personality, which excels in a bold architectural proposal and the high standards of quality and rigor in the construction it offers. At the structural level, the anti-seismic structure, and the protection of the foundations using efficient insulation and aeration systems stand out. It should also be noted the extreme concern for thermal and acoustic comfort, either using thermal and mega thermal blocks and insulation materials on the exterior walls and in the plate between floors, or in the selection of exceptional PVC frames, blinds, and guards, or in the thermal insulation of the roof or in the option for a solar thermal system (VULCANO). The investment in state-of-the-art solutions and construction techniques aims to achieve an energy performance of level 'A', maximizing comfort. Underfloor heating and cold, solar panels for water heating, own hole for irrigation and to supply the pool, pool with cover. Air conditioning (hot and cold) in all rooms. In a balance between a striking luminosity, which brings you the sun exposure and a functionality and clarity of the spaces that project to the outside, the various rooms are distributed over two floors and a basement. On the entrance floor, when crossing the hall and the access area to the upper floor, we find a support bathroom and a large common room full of light with several environments that opens on the one hand to the kitchen fully equipped with top appliances ceramic hob, oven, microwave, dishwasher, Siemens washing machine and dryer and Liebherr side-by-side refrigerator. In the barbecue mini fridge and dishwasher Siemens, access to the garden, swimming pool, changing rooms, barbecue, and toilets, from which you can enjoy unobstructed views of a green backdrop. It also has on the ground floor the master suite with bathroom and closet both with window, games room, laundry, and drying rack. On the upper floor are located the suite with full bathroom and window, three bedrooms, and their bathroom to support them. All these rooms give access to two large terraces. On the lower floor, we highlight a vast garage for several vehicles, storage room, wine cellar, office, guest room, complete bathroom, gym (jacuzzi, shower, Turkish bath, and various machines), a technical area. A plot of land with 1228 m2 with a garden and swimming pool ideal for relaxing moments of outdoor leisure. 512 m2 of construction, of gross private area. A smart choice for those looking to combine calm countryside experience with maximum comfort, and great accessibility to everything you need (Lisbon only 15 minutes away). Come and see your new home, I await you! ;ID RE/MAX: 123441092-190
#ref:15609905
2.600.000 €
30+ days ago bpiexpressoimobiliario.pt
View property
