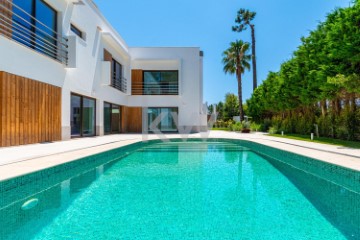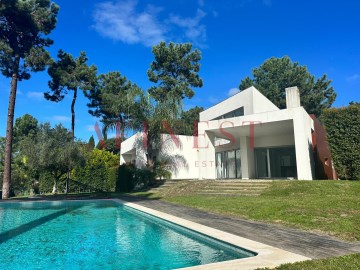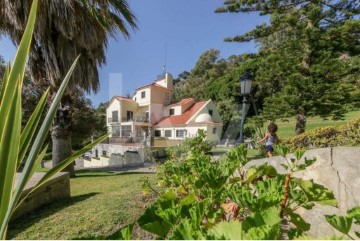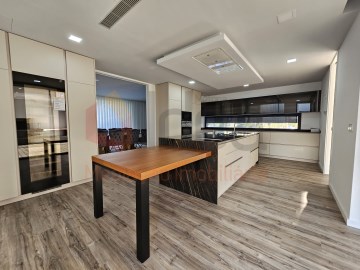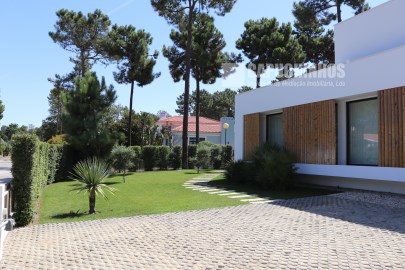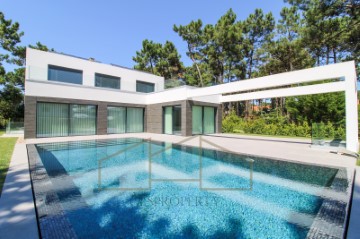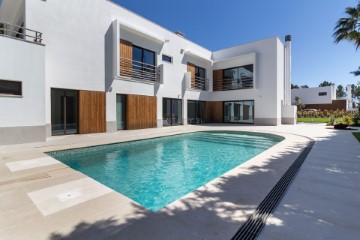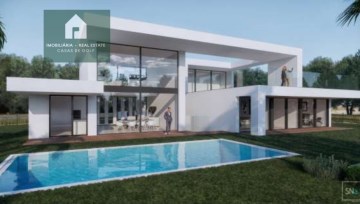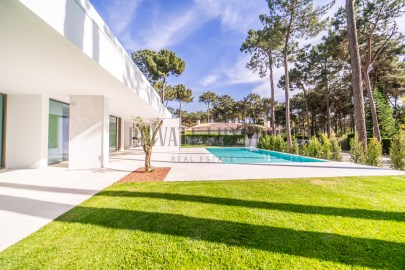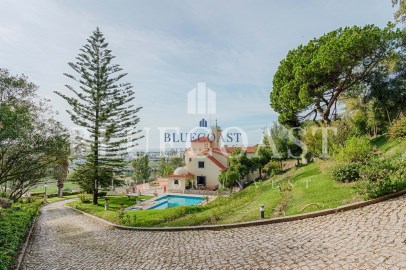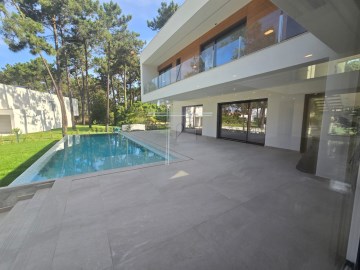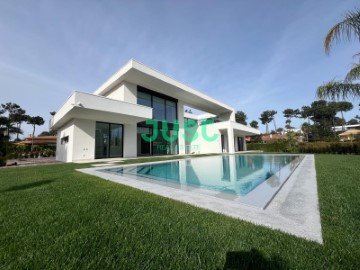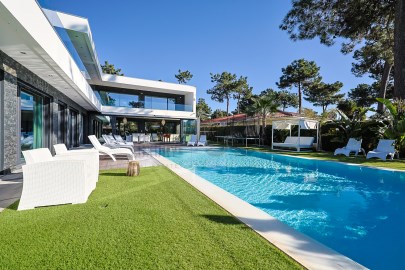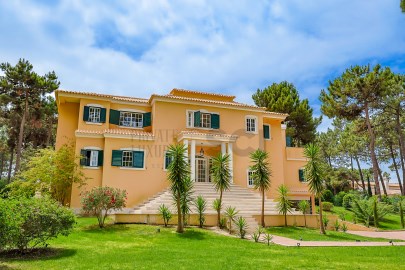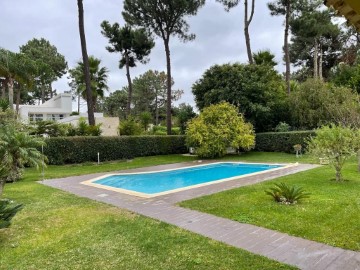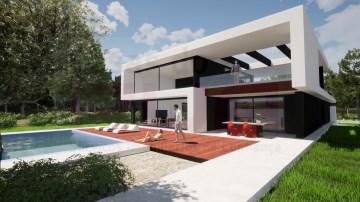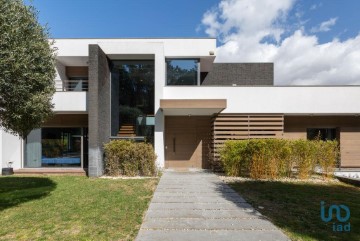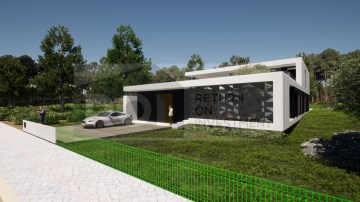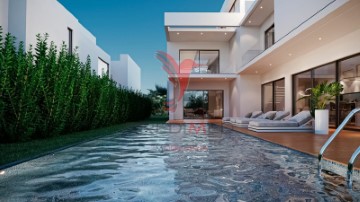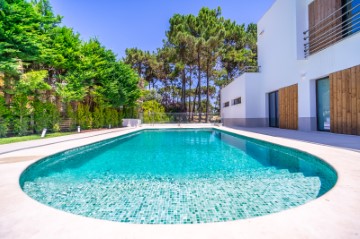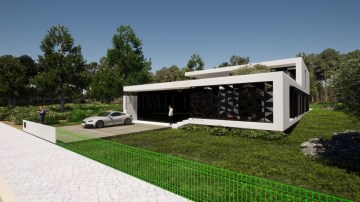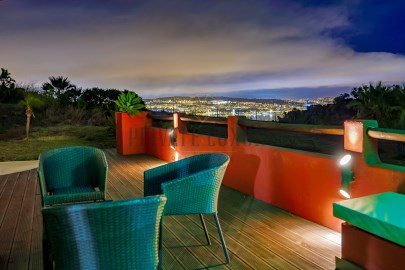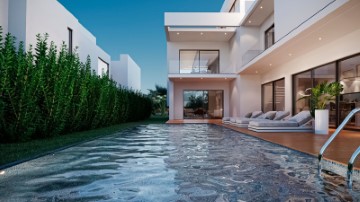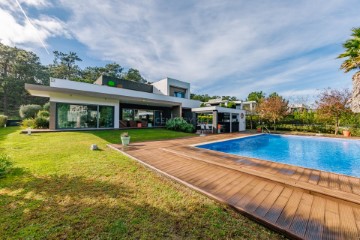House 4 Bedrooms in Charneca de Caparica e Sobreda
Charneca de Caparica e Sobreda, Almada, Setúbal
4 bedrooms
5 bathrooms
373 m²
Moradia mobilada isolada
4 Suites
Inserida num lote de terreno com 1.880m2, área útil de 373m2 e uma área bruta de 405m2 e de arquitetura contemporânea.
Jardim e piscina de 47m2 (10m x 4,70m).
Quarto extra e Casa de banho para empregada no piso -1
Hall de entrada com 10,85m2, zona de vestíbulo e área de circulação das suítes com 13,00m2. casa de banho social. Sala de estar com 42m2 e sala de jantar com 25 m2. Cozinha com 24m2 totalmente equipada com cave de vinhos e acesso a área de lavandaria com 10m2. Quatro suítes, todas com roupeiros e uma com closet de 6m2. Na sua totalidade com vista para área lúdica.
Quarto extra com Casa de banho para empregada (Piso -1)
Jardim e piscina de 47m2 (10m x 4,70m ).
Alumínios: minimalistas com caixilharia e sistema da 'Sosoares', com vidros temperados duplos à cor/série Noir 200 SABLE
Pavimento com Sistema de aquecimento/arrefecimento a água
Ar condicionado de Conduta
Escritório / biblioteca de 21 m2 e com acesso pela zona da sala.
Composta por: Cave/Garagem com 192m2 (4 a 6 automóveis) e zona de arrumos/Quarto/Escritório de 19m2 com casa de banho.
Localizada em zona de excelência dentro da Herdade da Aoreira, inserida em condomínio vedado que dispõe de portaria e segurança 24 horas. Porta blindada, vidros duplos, estores térmicos / elétricos, portões automáticos, painéis solares e churrasqueira.
Relvado em toda a sua envolvência com apontamentos de jardim. Rega automática.
Situado numa zona preservada, vai poder usufruir de todas as comodidades do progresso e da natureza na sua plenitude. A Herdade da Aroeira é o maior complexo residencial e de golfe da Grande Lisboa. Com 350 hectares, milhares de pinheiros e vários lagos usufruindo de um microclima temperado.
Local aprazível, junto ao campo de golfe da Aroeira, das praias da Costa de Caparica. Igualmente de fácil acesso à A33, A2, N10 e IC20. Lisboa a 20 minutos.
Características:
Zona Envolvente: Zona Comercial, Terreno, Piscinas, Perto da praia, Ginásio, Estacionamento, Estação Rodoviária, Distância do Mar(2), Condomínio Fechado, Centro Comercial, Campo de Golfe, Campo, Vista para Campo, Transportes Públicos, Hipermercado, Farmácia, Espaços Verdes, Escola, Autoestrada, Áreas de Lazer Infantil
Segurança: Segurança 24 horas, Portaria
Equipamentos: Porta Alta Segurança, Placa de Indução, Painéis Solares, Micro ondas, Máquina de Lavar Louça, Isolamento Térmico, Forno, Estores Elétricos, Alarme, Água Quente Solar, Portão Elétrico, Vídeo Porteiro, Vidros Duplos, Barbecue,
Conforto e Lazer: Luz Natural
Infraestruturas: Garagem para 4/6 carros e/ou Ginásio . Acesso Mobilidade Reduzida, Jardim, Piscina(1), Estacionamento Exterior
A Informação disponibilizada não dispensa a sua confirmação nem pode ser considerada vinculativa.
Solicite mais informações ou marque já a sua visita através dos nossos contatos.
#ref:MOR_4645
2.950.000 €
30+ days ago supercasa.pt
View property
