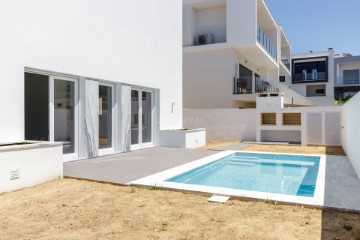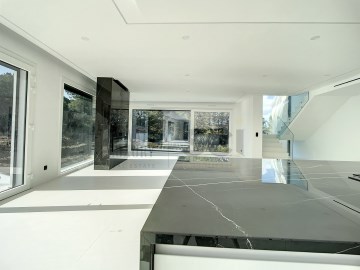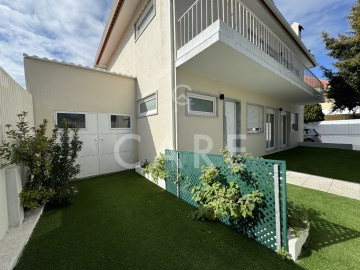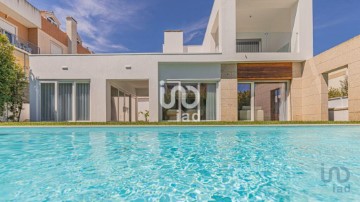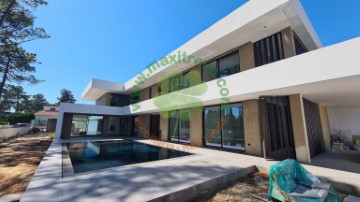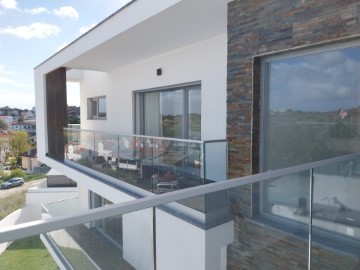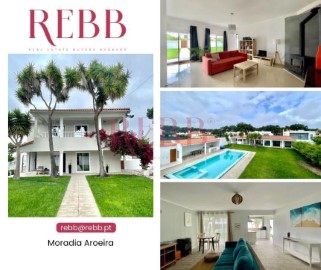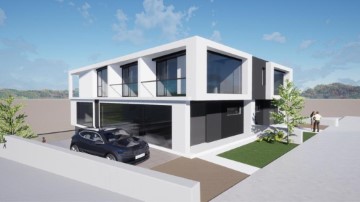House 5 Bedrooms in Charneca de Caparica e Sobreda
Charneca de Caparica e Sobreda, Almada, Setúbal
5 bedrooms
4 bathrooms
313 m²
Discover your Rare Gem in Charneca da Caparica: An Exceptional 5-Bedroom Villa
A masterpiece of modern architecture awaits you in this stunning villa in Charneca da Caparica.
Flooded with natural light and boasting an elegant and refined design, this incredible house on a plot of 660 m² and construction of approximately 313 m² is a true haven of luxury and comfort.
Located just 25 minutes from Lisbon and the International Airport, 10 minutes from the best beaches on the South Bank and 6 minutes from the best schools, this property offers the perfect combination of tranquillity and convenience.
As you enter, you'll be greeted by a large living and dining room, integrated into a fully equipped kitchen with state-of-the-art appliances. A private living room, a gym overlooking the pool, a guest toilet, two bedrooms and a bathroom complete the first floor. A laundry room, utility room and garage for two cars are also available.
Upstairs, you'll find two bedrooms with a shared bathroom and a 35 m² master suite with a bathroom, dressing room and privileged views of the pool, as well as two balconies. The bedrooms have built-in closets, and in the upstairs hall there is also a built-in closet and a spacious closet.
To complete your luxury experience, a beautiful 9x4 swimming pool invites you to relax and enjoy the beautiful summer afternoons in the living areas, gym and terraces of the suite.
Only 2 years old, this house is in excellent condition and offers a full list of amenities to ensure your comfort:
- Hot and cold air conditioning to ensure the perfect climate in any season;
- Double glazing for greater acoustic and thermal insulation;
- Automatic irrigation system to keep the garden always green and blooming;
- Electric shutters to control the light with practicality;
- Automatic garage door for greater security and convenience;
- Alarm to ensure your peace of mind;
- Well for an independent water supply;
- Video intercom so you can welcome your visitors safely.
Immersed in spaciousness, the villa boasts pure coziness, where each room opens up to a universe of possibilities according to internal measurements:
Upper floor:
Entrance hall - 6.26m²
Entrance hall corridor - 8.62 m²
Living room - 32m²
Living room - 14,67 m²
Kitchen - 14,09 m²
Toilet - 3,59m²
Bedroom 1 first floor - 17,39 m²
Bedroom 2 first floor - 9,76 m²
Bathroom - 2,26 m²
Gym - 14,84 m²
9x4 swimming pool - 1.5m deep with beach
Laundry room - 4.99 m²
Garage + storage room - 42.92 m²
Upper floor:
Stair hall - 6,01m²
Closet Hall - 6,63m²
En suite bedroom - 21,06 m²
En suite dressing room - 7,72 m²
En suite bathroom - 5,95 m²
Side balcony - 16,61m²
Front balcony - 7,50m²
Bedroom 1 - 10,73m²
Bedroom 2 - 14,51 m²
Wc - 3,53 m²
*Floor plan available for consultation if required.
This unique property is more than just a house; it's a lifestyle. Come and discover your own paradise in Charneca da Caparica and book your viewing today!
Price: €1.350.000
Don't miss out on this unique opportunity to own a truly exceptional home.
Sharing opportunity available to all AMI licensed real estate agents.
CE: B
AMI 11220
If you're looking to sell your home, I can help you estimate its market value, prepare it with Home Staging, professional photos and videos and create a personalized marketing strategy for you, as well as publishing it for free on more than 200 of the best real estate portals around the world in 8 countries.
#ref: 123593
1.350.000 €
30+ days ago supercasa.pt
View property
