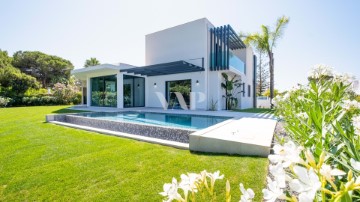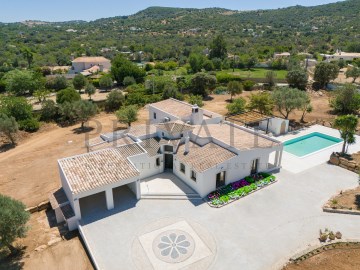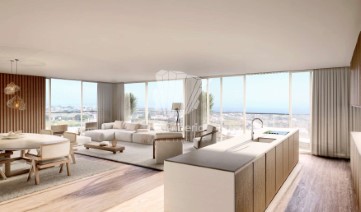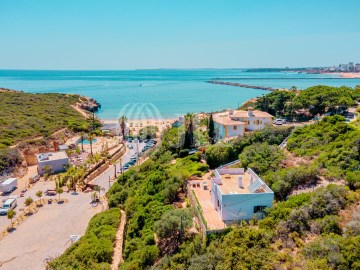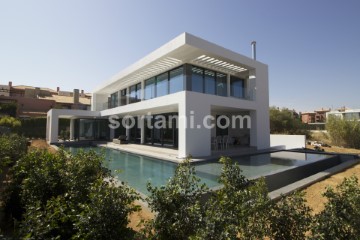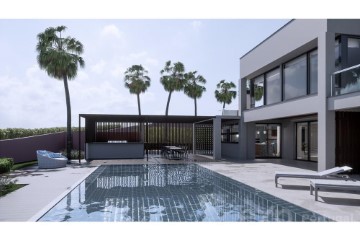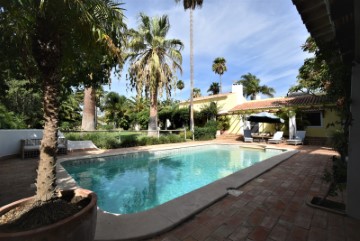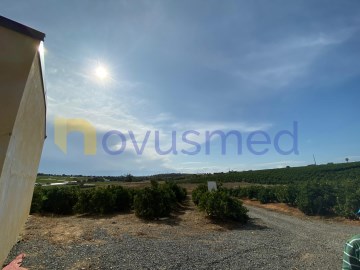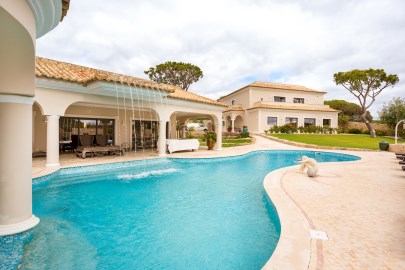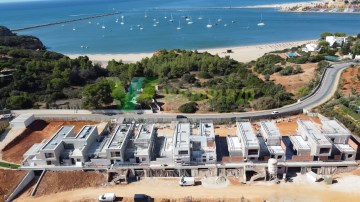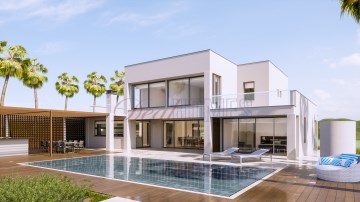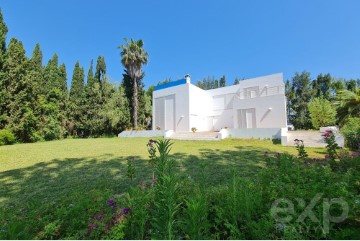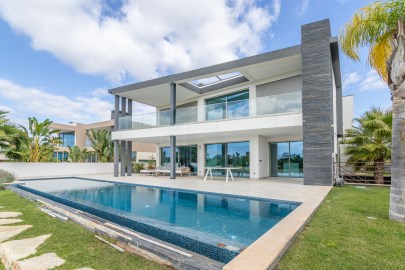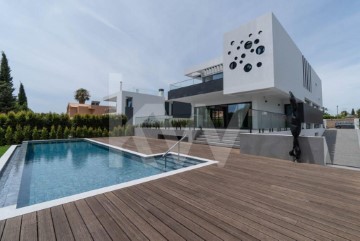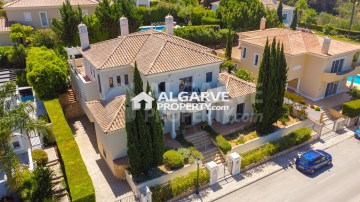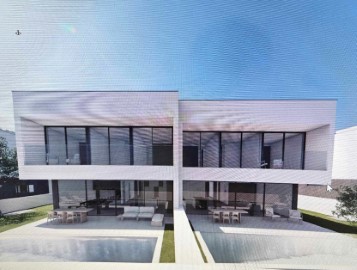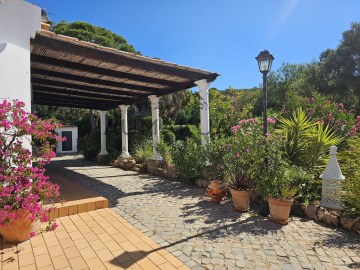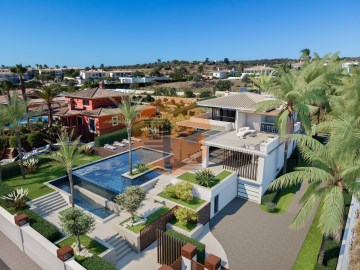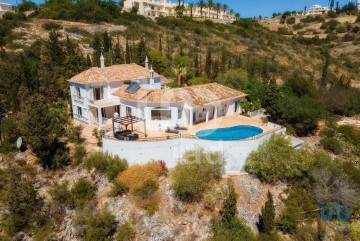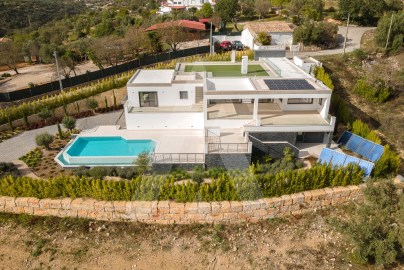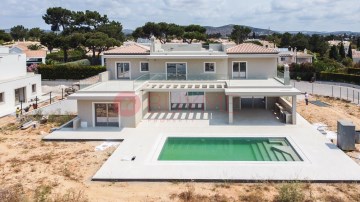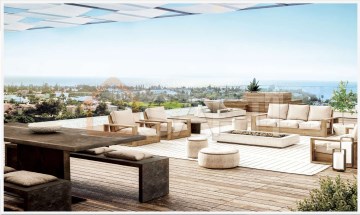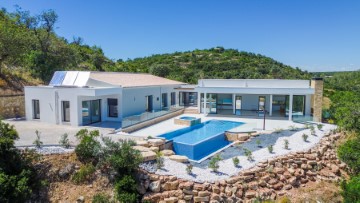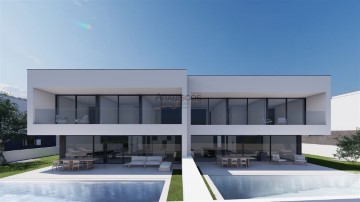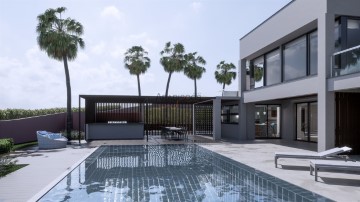Country homes 5 Bedrooms in Vila Nova de Cacela
Vila Nova de Cacela, Vila Real de Santo António, Algarve
5 bedrooms
3 bathrooms
251 m²
Next to Praia da Fábrica, on a plot of land with sea views, surrounded by hundreds of mixed fruit trees and other species, in a private forest, is this house designed by architect José Charters Monteiro - a true Oasis of tranquility and nature, next to to Ria Formosa. It has direct access to Fábrica, whose beach was considered one of the best in the Algarve.
The main house is accessible via a traditional sidewalk (calçada), and consists of a large room with a mezzanine. Heated by a comfortable fireplace in winter, it has large doors/windows that give the feeling of being in the middle of nature. Outdoor terraces are found around the entire house.
On the ground floor, in addition to the living room, there is a well-equipped kitchen, a hallway that gives access to two bedrooms and a bathroom, as well as the stairs to the first floor, where there is a spacious Suite with a dressing room. A small office was incorporated on the mezzanine with views of nature through the huge windows.
There is a small basement, which can be transformed into a cellar.
The entire house is equipped with Daikin air conditioning.
The most impressive thing about this property is the outdoor area which, in addition to a lawn area, is full of ancient trees, of a wide range of qualities, from pine trees, cypresses and casuarinas, to numerous fruit trees that can provide additional income: carob trees , fig trees, olive trees, orange trees, persimmon trees, pear trees and many more, totaling 1520 trees.
Through this 'forest' there is a sidewalk path (also calçada) that gives access from the main house to a second house, called ANNEX, which in reality contains two more bedrooms, a living room, a kitchen and a bathroom, in addition to a living room. a playroom and comfortable outdoor areas, where you can admire all the beauty of the Ria Formosa and Praia da Fábrica.
A dream property, ideal for those looking to isolate themselves in tranquility, without losing connection with the outside world, and with the possibility of enjoying a peaceful life, next to one of the most beautiful beaches in the region.
Although it is perfectly habitable and in excellent condition, the houses can also undergo various changes, improvements or expansions, if the new owner so wishes.
It should be noted that the land is not divisible.
#ref:7005001-10594
3.450.000 €
30+ days ago supercasa.pt
View property
