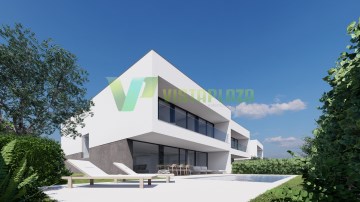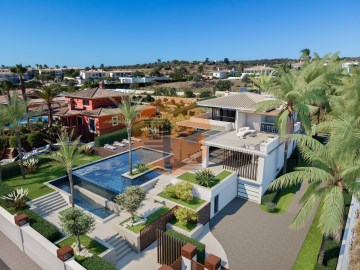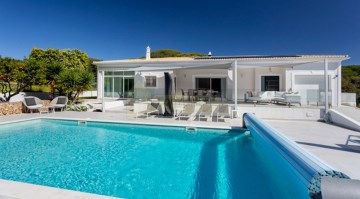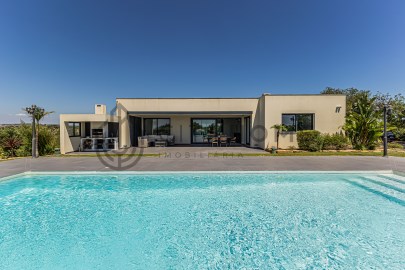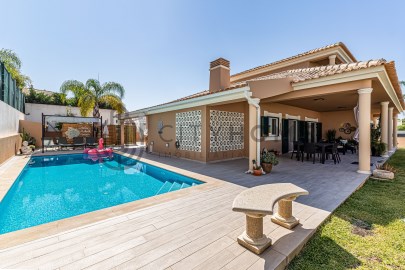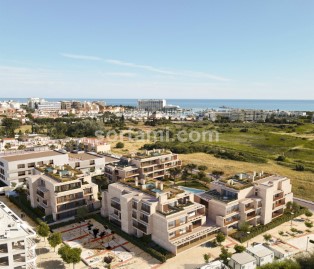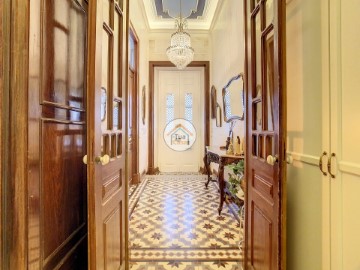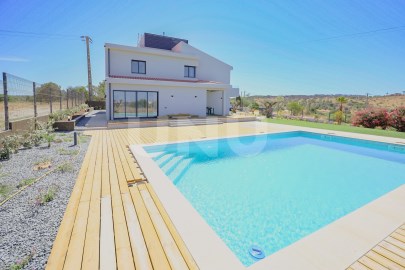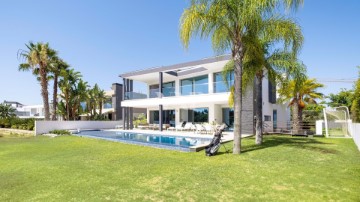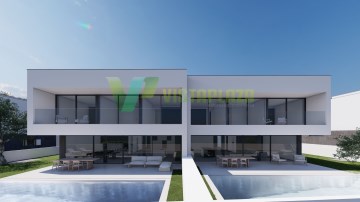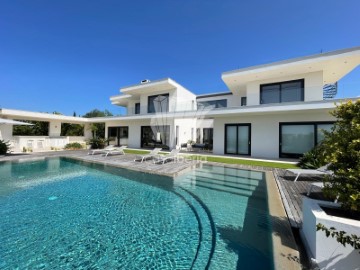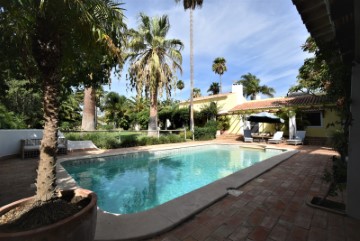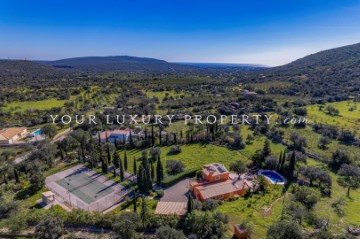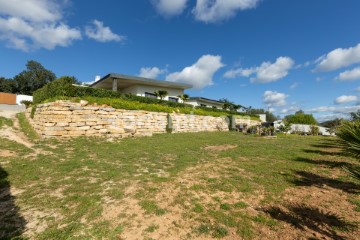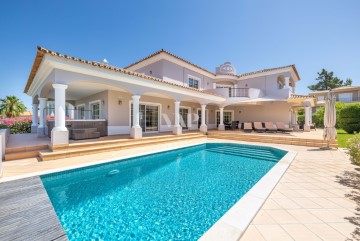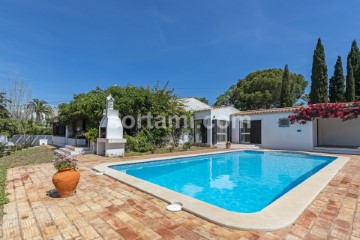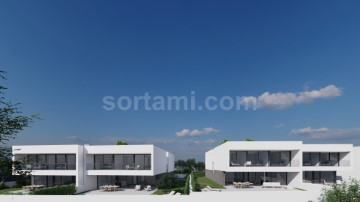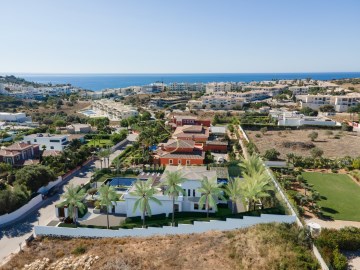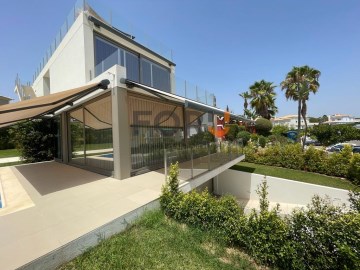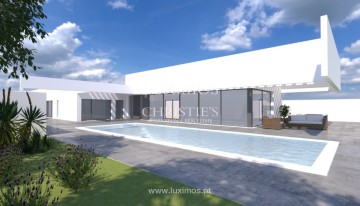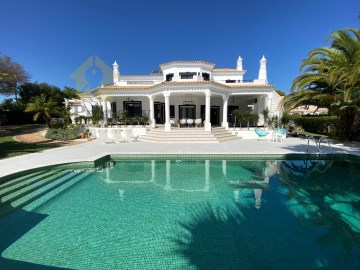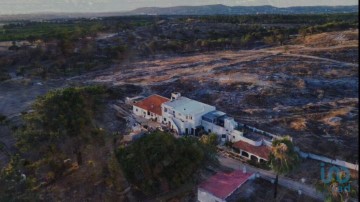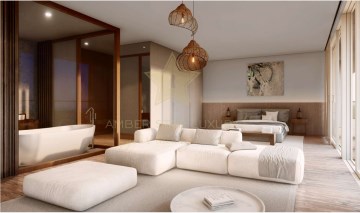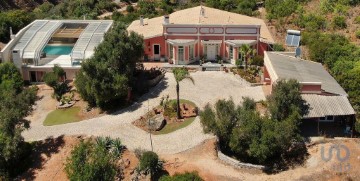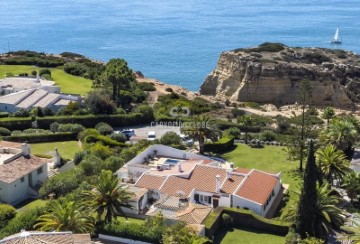House 5 Bedrooms in Silves
Silves, Silves, Algarve
5 bedrooms
4 bathrooms
230 m²
PROPERTY IN THE ALGARVIAN BARROCAL
House and residential annex with convertible covered pool, integrated into the green area surrounding the historic city of Silves.
It features 7 rooms, each bedroom having a unique style made of exclusive construction and decorative materials, with heated flooring providing a characteristic and cozy atmosphere. It consists of a total of 6 bedrooms, 4 bathrooms, 2 kitchens, a pantry, an office, a comfortable reading area, and an independent studio.
These elements are functionally distributed between two construction areas:
- Main House: The reception area is a spacious entrance hall with plenty of natural light, highlighting the high ceiling and a welcoming fireplace. This leads us to the master bedroom - en suite with a closet - illuminated by wooden shutters connecting to the outside;
On the opposite side, we access the living room, spacious and with a cozy fireplace designed specifically for the space. Full windows communicating with the outside allow natural light to dominate the room. A secluded dining area provides a more intimate setting.
The hallway extends north to another, where we find a stay room suitable for reading, moments of rest, easily adaptable to your imagination and needs, redefining its use;
To the east, there are three bedrooms with a bathroom that serves them. These can be guest rooms, children's rooms, or spaces for playing or resting with a panoramic view of the mountains with plenty of natural light and isolated from the social area of the house.
On the same axis, to the west, we find a workspace, which can be an office or an inspiration room for cultivation.
At the end of the hallway, there is a simple service bathroom, followed by a spacious fully equipped kitchen. This kitchen has a welcoming soul given by the stone fireplace embracing the stove, the family dining table, and the stay area, surrounded by different views - from the mountains to the pool - all on a wooden floor that connects to the outdoor terrace through a small porch to the movable cover. A pantry with laundry and storage area.
The exterior area that can be covered during less pleasant seasons comprises a heated pool, shower, Turkish bath/sauna for 4 people, pool table, dining area with support equipment, and various stay areas.
As an extension of the main house, there is a carport for 2 vehicles, storage, and a small space that was once used as a yoga studio. This has plenty of light and delights in the south-facing landscape. In the basement, we have an equipped wine cellar, storage area, and another room housing the pool equipment, irrigation water supply, as part of the rainwater collection system for reuse.
The spatial distribution of the house's elements allows for comfortable habitation and its maintenance is practical and economical.
- Annex: An independent apartment, one level below the terrace and covered pool, consisting of 1 en suite bedroom for guests, with a fully equipped kitchen including a dining table. It has another service bathroom, a living room with a large common stay area.
A glass door communicates to an isolated terrace with a seating area and dining table facing west, ideal for breakfasts and prolonged evenings.
The propertys land is integrated into the Barrocal Algarvio landscape, providing a wide and panoramic view due to its topography.
The gardens surrounding the house are well-maintained and composed of mature species adapted to the region's climatic demands.
The plot area is 27,210 m², with plenty of surrounding space ideal for walking or biking, with traditional Algarvian dry plants and spontaneous vegetation.
Outside sports facilities include a tennis court and a bar as a support area, usable at night due to lighting, allowing for sports during the warmer seasons.
Notable features include solar panels, air conditioning in the rooms, and a rainwater reuse system.
Description of the Surrounding Area
In good condition of maintainance, it allows for living in a rural area with all the comforts of a peri-urban area.
8 km from the coastline, where you can enjoy the diverse beaches characteristic of the region and the natural beauty - Carvoeiro Beach, Armação de Pêra Beach, and Salgados Beach.
Also, nearby natural areas invite outdoor activities, such as the Pestana Silves Golf and Amendoeira Golf courses, water sports and leisure infrastructures - Slide & Splash, Silves municipal pools, Crazy World - natural parks like Lagoa dos Salgados with excellent bird watching opportunities in a dune space.
Close to nature tracking areas with the Great Routes of Via Algarviana and the entire network of walking trails. There are several internationally renowned educational establishments nearby - Algarve Nobel International School, German International School, and NOAP, Nederlands Onderwijs Algarve - for the entire school journey in the property's vicinity. Also, other public schools well-ranked in the regional ranking.
The property is within short distance from some of the region's public and private hospitals - Algarve HPA Group, Algarve Shopping in Guia - and other healthcare services such as pharmacies and health centers.
Its privileged location also lies in its easy access, connecting to the main roads of the Algarve - national road EN125, A22 highway - thus offering high mobility with only about 40 minutes to reach the Algarve International Airport, 2h30min to Lisbon or Seville.
Given all the above, it is suitable for family living with the potential for profitability, or just for investment to guarantee your income.
We look forward to your availability for a visit and any necessary clarifications to realize your real estate project.
iad is a digital and dynamic real estate agency with professionalism and transparency as a principle. As an independent real estate consultant, I have the autonomy to manage my schedule, thus ensuring you personalized support at all stages of the process and a quality service.
#ref: 119993
1.325.000 €
27 days ago supercasa.pt
View property
