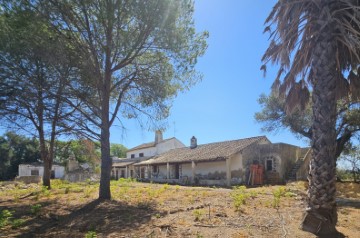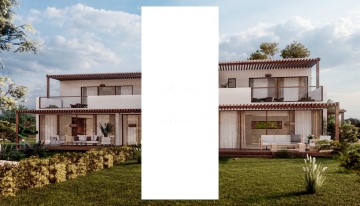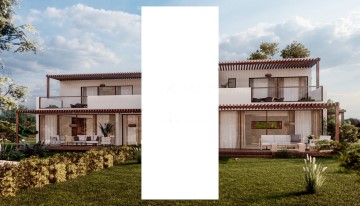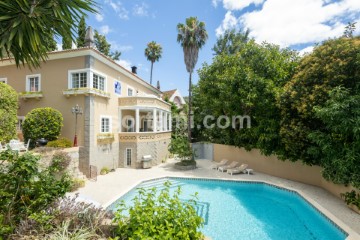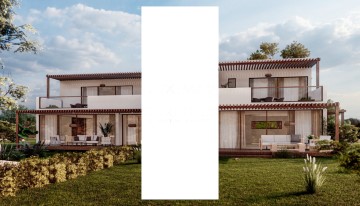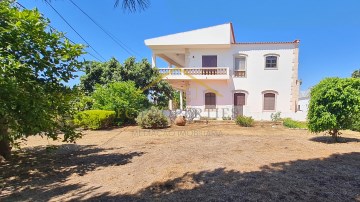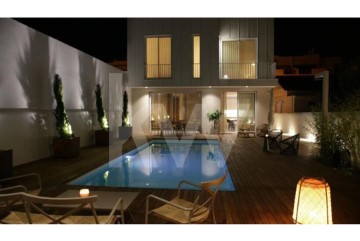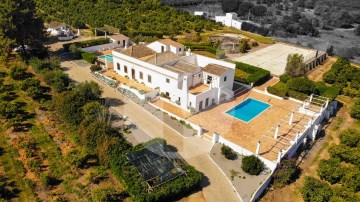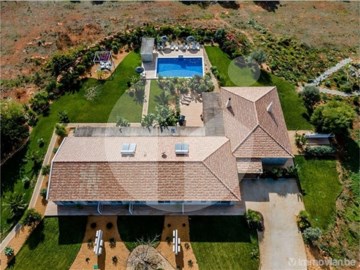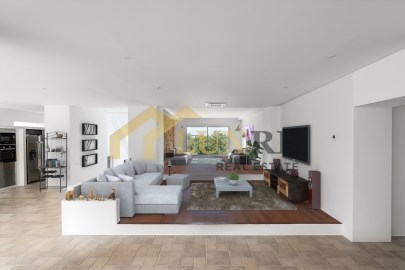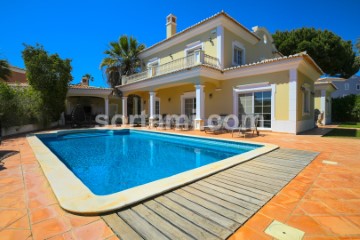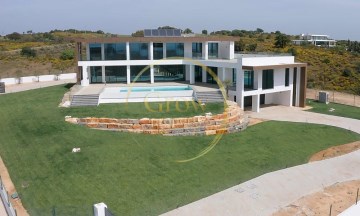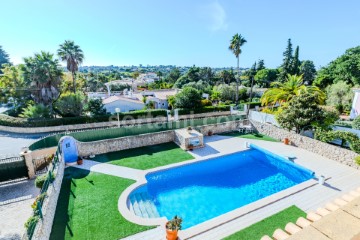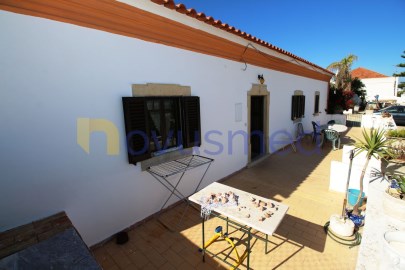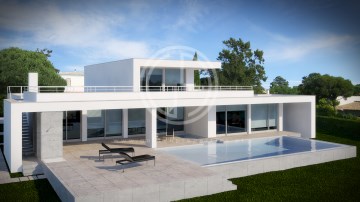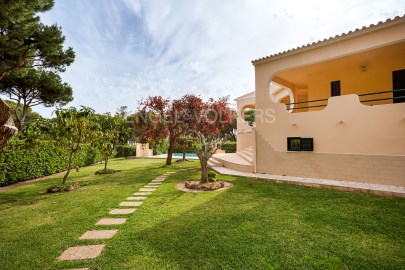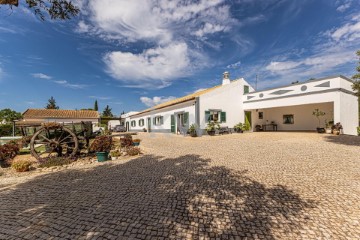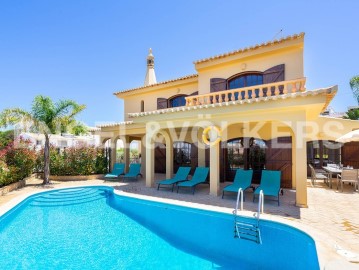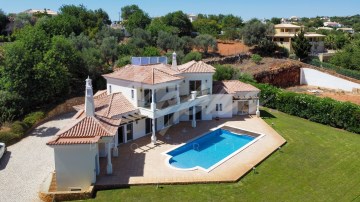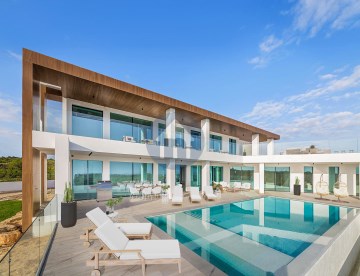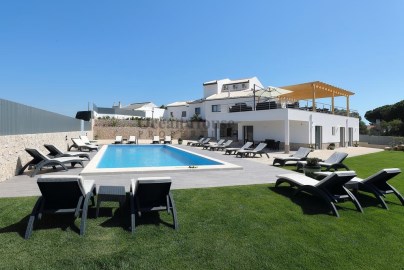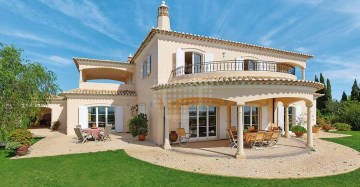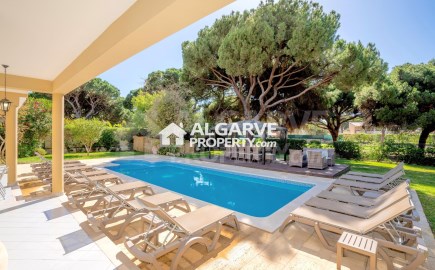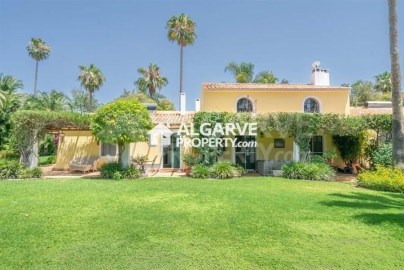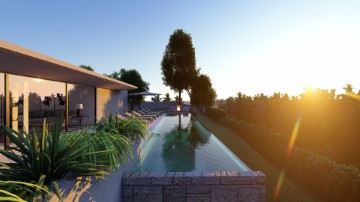House 7 Bedrooms in Portimão
Portimão, Portimão, Algarve
7 bedrooms
5 bathrooms
330 m²
This stunning villa with seven bedrooms is situated in the picturesque town of Mexilhoeira Grande, nestled within a vast plot of land spanning 35.200m2. Immerse yourself in the peacefulness of this charming location, adorned with beautiful, well-maintained gardens and offering a range of desirable features. These include two separate annexes, a swimming pool, a tennis court, and more, creating a truly luxurious and spacious living experience.
The main house welcomes you with an inviting entry hall that leads to a generously sized living room featuring a cosy fireplace. The fully equipped kitchen, complete with a dining area and three bedrooms, are also part of the main house. One of the bedrooms boasts its own en-suite bathroom, and there's a mezzanine offering additional storage space. The house includes a second bathroom and a cinema room with soundproof walls, featuring another fireplace. The living room also offers a mezzanine that serves as an office space.
One of the annexes, integrated into the main house, features an open-plan living and dining area, a fitted kitchen, two bedrooms, and a bathroom. The second annexe is a detached building currently used as a library, equipped with a studio and a kitchenette.
Outside, you'll find a spacious swimming pool, perfect for refreshing dips on warm summer days. A large covered terrace provides various lounge areas and a BBQ space, ideal for outdoor gatherings. The property also boasts a dedicated SPA room, complete with an infrared sauna, dry sauna, and an ice bath, offering the ultimate relaxation experience. There are various porches and terraces, a convenient carport, and a garage for your vehicles.
The villa is surrounded by lush, beautifully landscaped gardens, creating a serene oasis. The exterior features also include an orchard, a substantial agricultural glass greenhouse, an area dedicated to palm tree cultivation, a water well, and a borehole for irrigation purposes, among other impressive additions.
Additional features of the property include air-conditioning, heating, electric shutters, fitted wardrobes, solar panels, a gym, extra storage rooms, an irrigation system, an intercom system, and a laundry room.
Conveniently located just a five-minute drive from Mexilhoeira Grande's city centre, the property offers easy access to various amenities such as shops, restaurants, and entertainment venues, ensuring everything you need is within reach. Moreover, the mesmerizing beaches along the coastline are less than a 20-minute drive away, allowing you to enjoy the sun, sand, and sea to your heart's content.
#ref:V237704F
2.490.000 €
2.900.000 €
- 14%
30+ days ago supercasa.pt
View property
