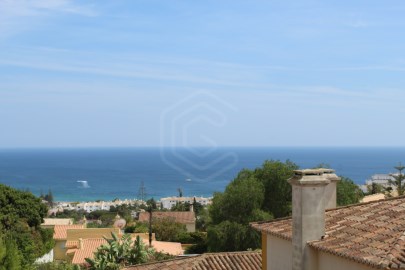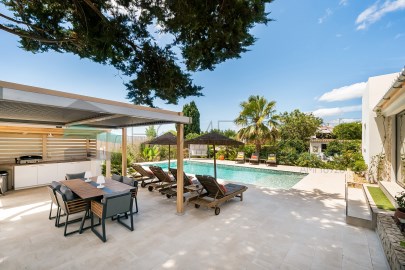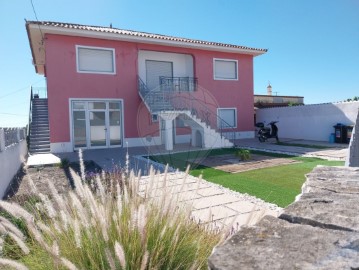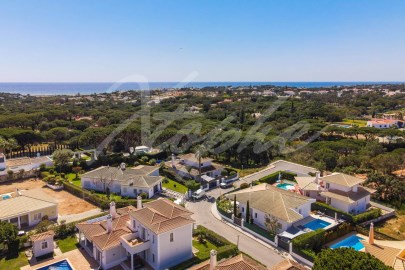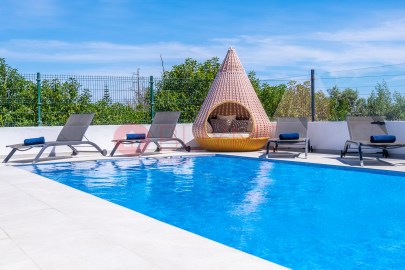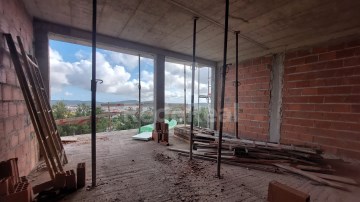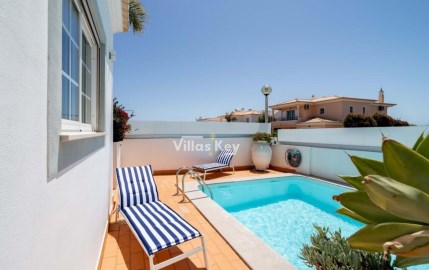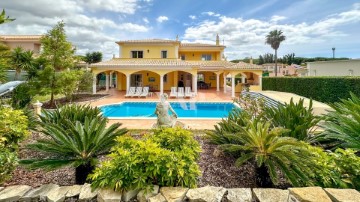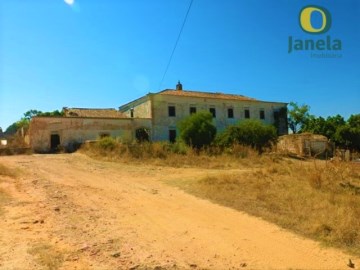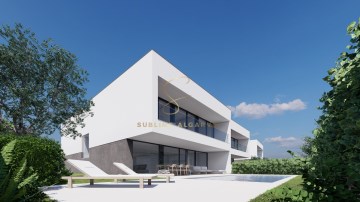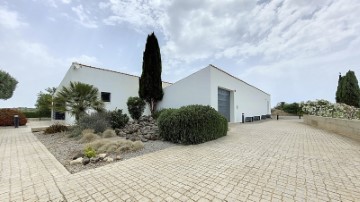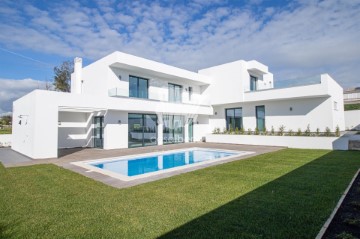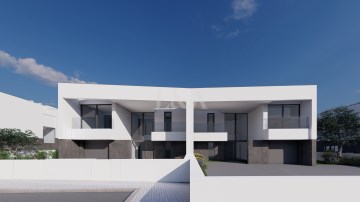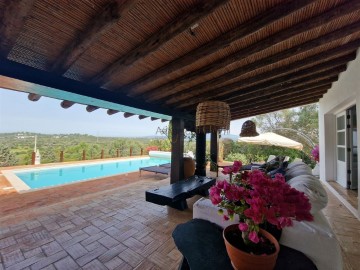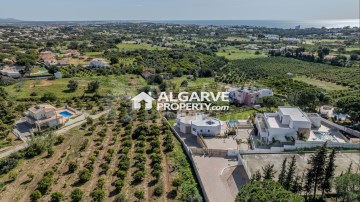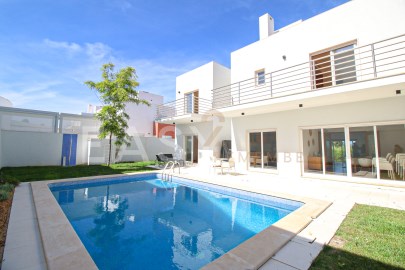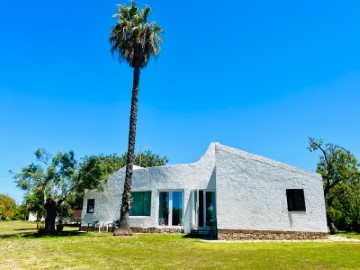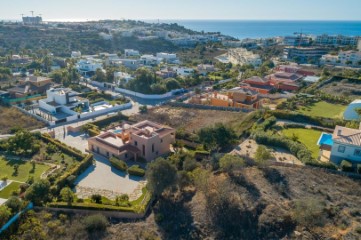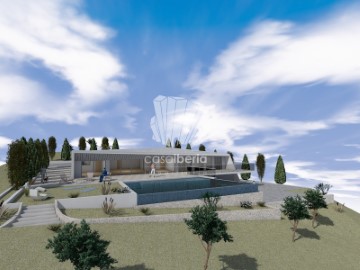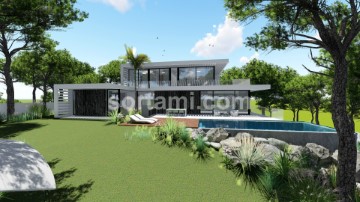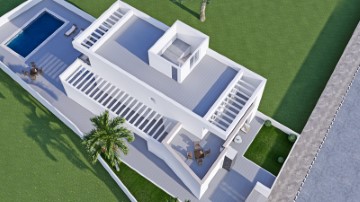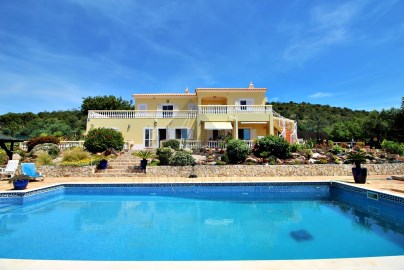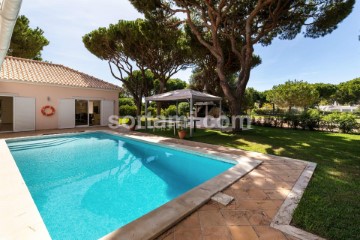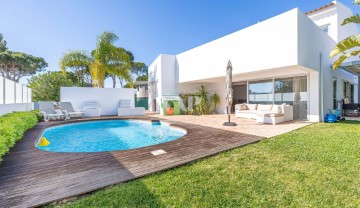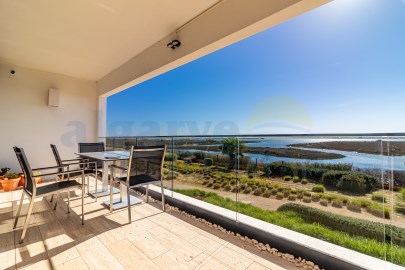House 10 Bedrooms in Faro (Sé e São Pedro)
Faro (Sé e São Pedro), Faro, Algarve
EXCELENTE INVESTIMENTO 'Rendimento Anual 5% e mais'
Previsão para 2024 de rendimento 93,800€.
Uma moradia, constituída por três andares individuais adaptada para alojamento de estudantes.
O R/C é composto por dois quartos suíte, uma cozinha e uma sala de estar.
1º andar é composto por cinco quartos, quatro casas de banho e uma cozinha.
Remodelado em 2018, estruturamento das divisões e criação de casas de banho, pavimento em cerâmica em toda a casa, pintura em tons neutros, canalização e eletricidade tudo novo. As janelas em alumínio em todas as divisões, a cozinha contém uma porta grande em alumínio com vidros duplos. Otimização do serviço WiFi, todos os quartos e sala com ligação à TV com 135 canais disponíveis. Todos os quartos têm luz solar.
2º andar é composto por cinco quartos, quatro casas de banho uma cozinha e uma varanda.
A parte exterior da casa é composta por um jardim em redor da casa, BBQ, zona de refeição ao ar livre, área lounge, parque de bicicletas e área de reciclagem.
Na parte exterior existe uma lavandaria com duas máquinas de lavar roupa, dois ferros de engomar e vários estendais amovíveis.
Este negócio é altamente atrativo não apenas pela sua rentabilidade, mas também pela sua gestão eficiente e autossustentável. A residência está projetada para operar de forma autónoma, exigindo um mínimo de tempo e esforço por parte do proprietário. Com uma estrutura bem-organizada e serviços de manutenção incluídos, os inquilinos podem usufruir de um ambiente confortável e funcional, enquanto o investidor beneficia de uma fonte de rendimento estável e lucrativa. Esta combinação de baixo esforço de gestão e retorno financeiro sólido faz deste investimento uma oportunidade excecional no mercado de imóveis para estudantes e jovens trabalhadores.
Todas as alterações ao projeto inicial foram submetidas a aprovação camarária. Decorre o processo normal de aprovação final. De acordo com a atual lei, esta aprovação final não é impeditiva de efetuar a respetiva escritura de compra e venda.
********
EXCELLENT INVESTMENT 'Annual yield 5% and more'
Forecast for 2024 income of €93,800.
A villa, consisting of three individual floors adapted for student accommodation.
The ground floor consists of two suite bedrooms, a kitchen and a living room.
Renovated in 2020, with structural reinforcement, new plumbing and electricity, aluminum windows with double glazing in all rooms. Optimization of the WiFi service, all bedrooms and living room with TV connection with 135 available channels. All rooms have sunlight, the house faces east.
1st floor consists of five bedrooms, four bathrooms and a kitchen.
2nd floor consists of five bedrooms, four bathrooms, a kitchen and a balcony.
Renovated in 2018, structuring of the divisions and creation of bathrooms, floating floors throughout the house and ceramics in the bathrooms and kitchen, painting in neutral tones, plumbing and electricity, all new. Aluminum windows in all rooms, the kitchen has two aluminum doors with double glazing, one with access to the street and the other with access to the balcony with an east view. Optimization of the WiFi service through signal amplifiers, all bedrooms and living room with TV connection with 135 available channels. All rooms have sunlight.
The exterior of the house consists of a garden around the house, BBQ, outdoor dining area, lounge area, bicycle park and recycling area.
Outside there is a laundry room with two washing machines, two irons and several removable drying racks.
This business is highly attractive not only for its profitability, but also for its efficient and self-sustainable management. The residence is designed to operate autonomously, requiring a minimum of time and effort on the part of the owner. With a well-organized structure and maintenance services included, tenants can enjoy a comfortable and functional environment, while the investor benefits from a stable and profitable source of income. This combination of low management effort and solid financial return makes this investment an exceptional opportunity in the property market for students and young workers.
All changes to the initial project were submitted for city council approval. The normal final approval process takes place. According to current law, this final approval does not prevent the respective purchase and sale deed from being carried out.
;ID RE/MAX: (telefone)
#ref:120141071-727
1.150.000 €
1 h 16 minutes ago supercasa.pt
View property
