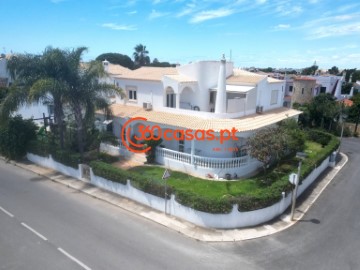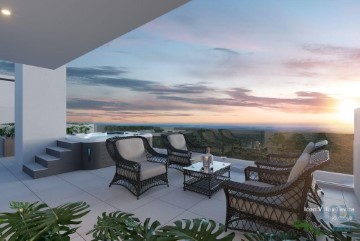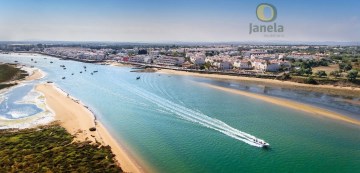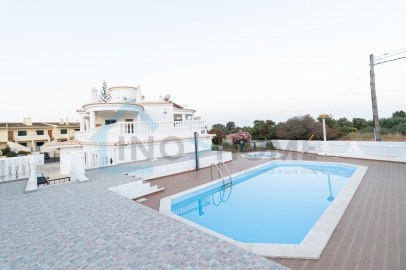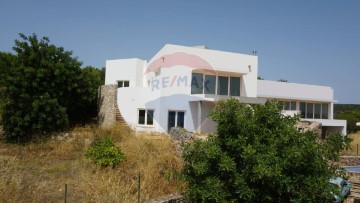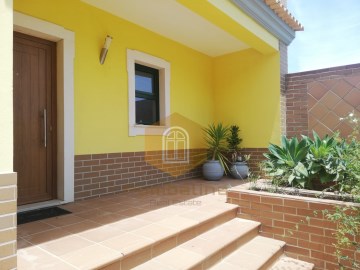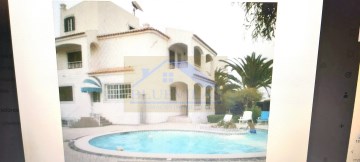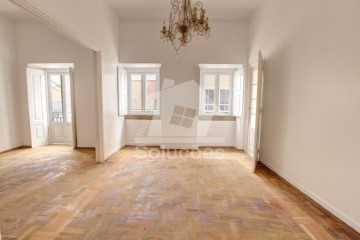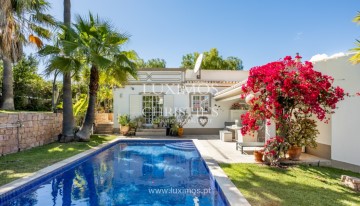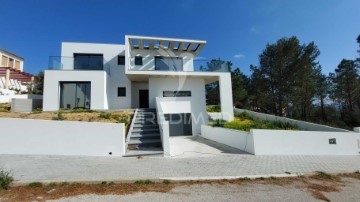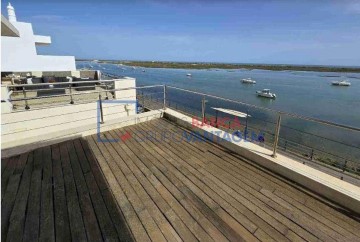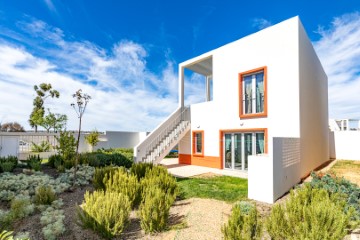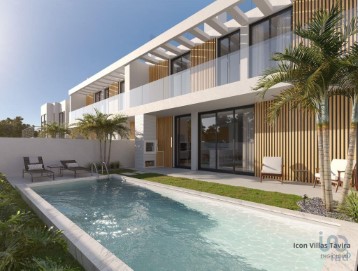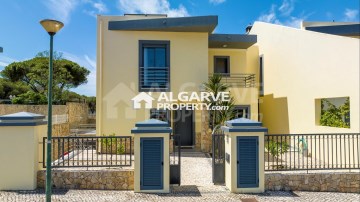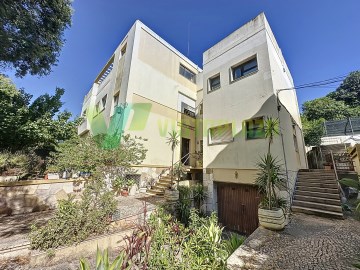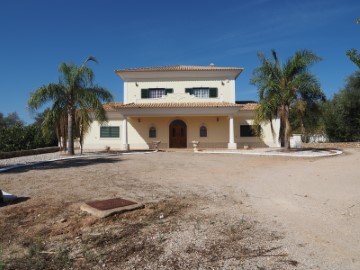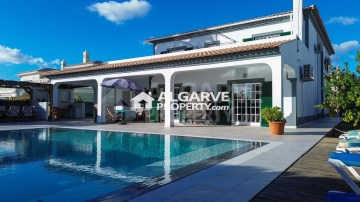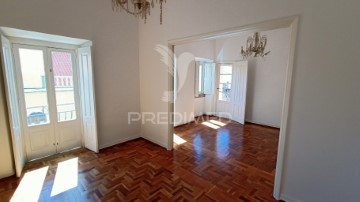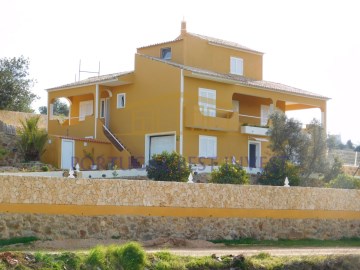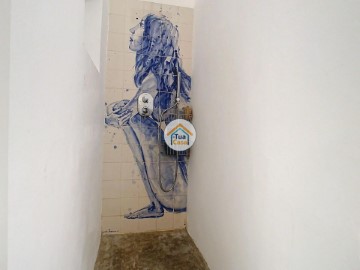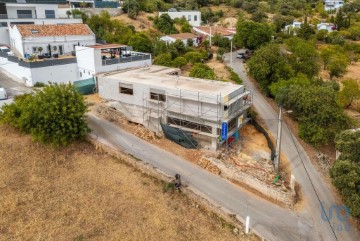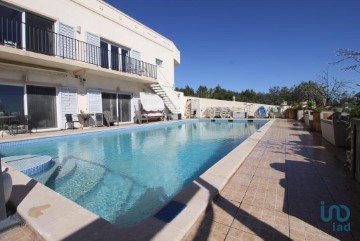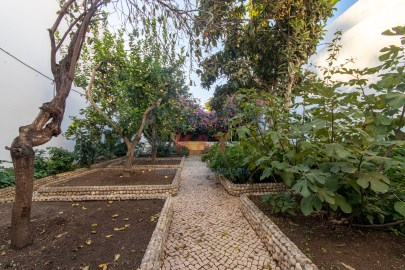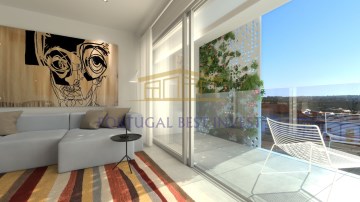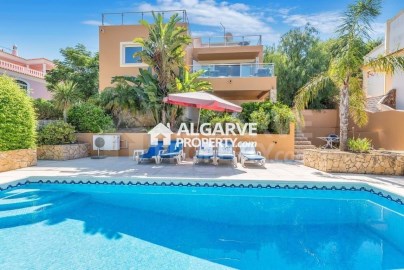Apartment 3 Bedrooms in Conceição e Cabanas de Tavira
Conceição e Cabanas de Tavira, Tavira, Algarve
3 bedrooms
4 bathrooms
414 m²
Apartamento T3, 414m2 de área bruta de construção em terreno com 187m2, localizado na marginal de Cabanas de Tavira com vista privilegiada para a Ria Formosa. O apartamento tem entrada independente e é composto, no rés de chão, por hall de entrada; o 1º piso é composto por hall, 2 suites, casa de banho, quarto, escritório, varanda e quintal; o 2º piso é composto por hall, casa de banho, cozinha, sala e terraço.
Na zona envolvente ao imóvel encontramos edifícios multifamiliares com comércio e serviços ao nível do rés de chão e habitação ao nível dos restantes andares.
Para mais informações, documentação ou marcação de visitas, contacte, por favor:
Francisco Rocha
+ (telefone)
(email)
3 Bedroom apartment, 414sqm of gross construction area on a 187sqm plot, located on the Cabanas de Tavira waterfront with a privileged view of the Ria Formosa. The apartment has an independent entrance and is composed, on the ground floor, of an entrance hall; the 1st floor consists of hall, 2 suites, bathroom, bedroom, office, balcony and backyard; the 2nd floor consists of hall, bathroom, kitchen, living room and terrace.
In the area surrounding the property we find multi-family buildings with shops and services on the ground floor and housing on the remaining floors.
For more information, documentation or booking visits, please contact:
Francisco Rocha
+ (telefone)
(email)
Appartement de 3 chambres, 414m2 de surface brute de construction sur un terrain de 187m2, situé sur le front de mer de Cabanas de Tavira avec une vue privilégiée sur la Ria Formosa. L'appartement dispose d'une entrée indépendante et se compose, au rez-de-chaussée, d'un hall d'entrée ; le 1er étage se compose d'un hall, 2 suites, salle de bains, chambre, bureau, balcon et cour ; le 2ème étage se compose d'un hall, d'une salle de bains, d'une cuisine, d'un salon et d'une terrasse.
Dans les environs de la propriété, nous trouvons des immeubles multifamiliaux avec des commerces et services au rez-de-chaussée et des logements aux autres étages.
Pour plus dinformations, de documentation ou réserver des visites, veuillez contacter :
Francisco Rocha
+ (telefone)
(email)
Piso de 3 habitaciones, 414m2 de área bruta de construcción en una parcela de 187m2, ubicado en el paseo marítimo de Cabanas de Tavira con una vista privilegiada de la Ría Formosa. El piso tiene entrada independiente y se compone, en la planta baja, de vestíbulo de entrada; el 1er piso consta de recibidor, 2 suites, baño, dormitorio, despacho, balcón y patio trasero; la 2ª planta consta de recibidor, baño, cocina, salón y terraza.
En el entorno del inmueble encontramos edificios plurifamiliares con comercios y servicios en la planta baja y viviendas en las plantas restantes.
Para más información, documentación o reservar visitas, póngase en contacto con:
Francisco Rocha
+ (telefone)
(email)
Chamadas para rede móvel nacional
Calls to national mobile network
Appels vers le réseau mobile national
Llamadas a red móvil nacional
Desfrute das suas férias; nós encontramos o imóvel dos seus sonhos...
#ref:A-26476
900.000 €
30+ days ago supercasa.pt
View property
