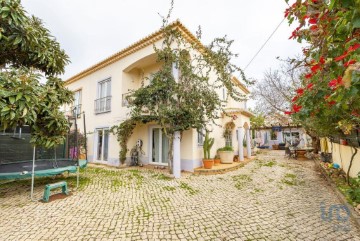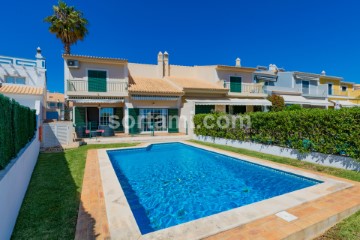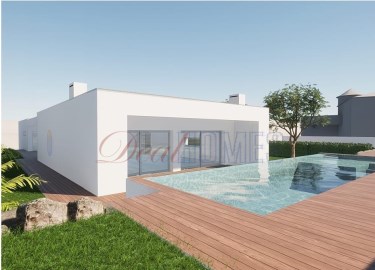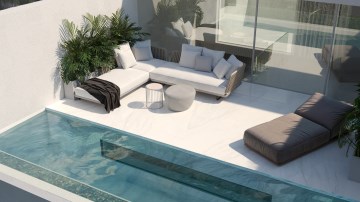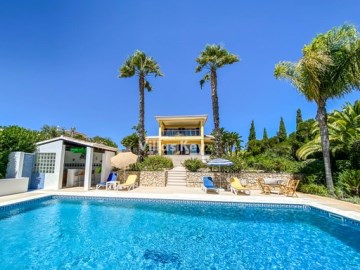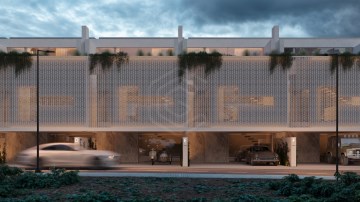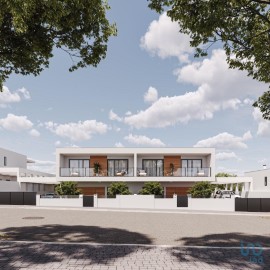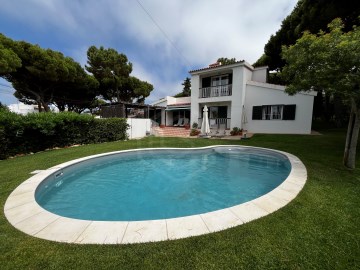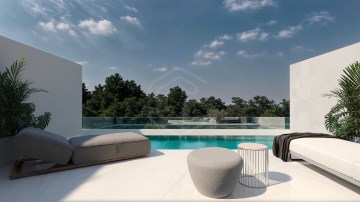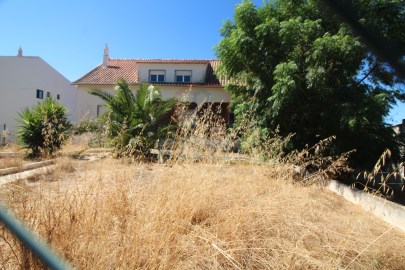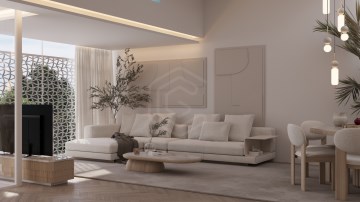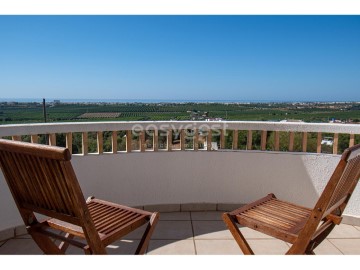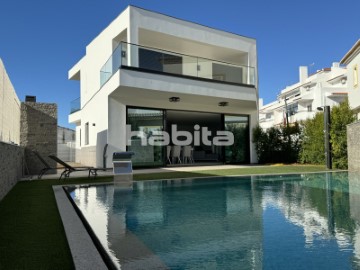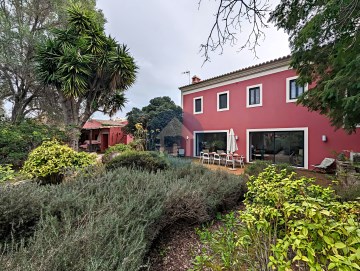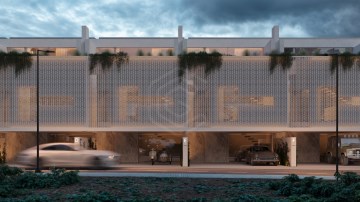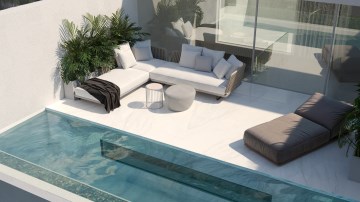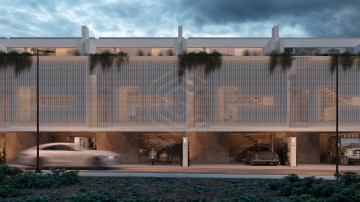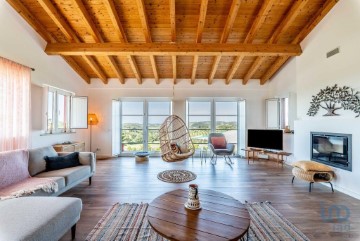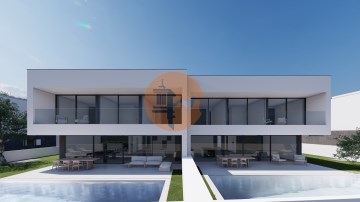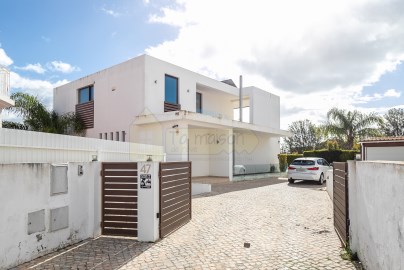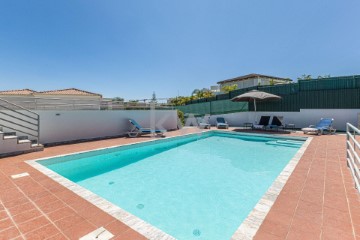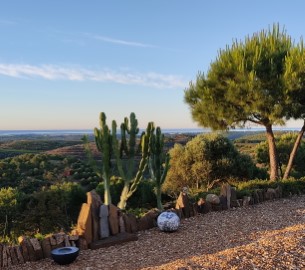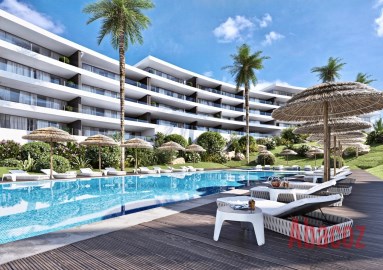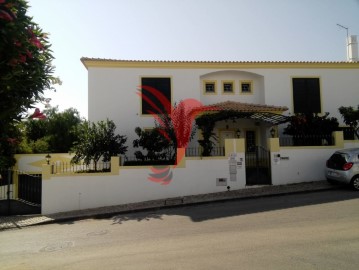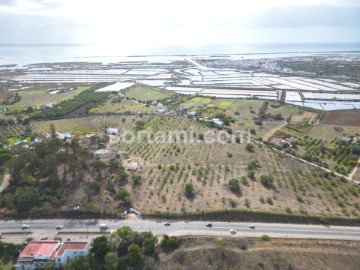Country homes 9 Bedrooms in Moncarapacho e Fuseta
Moncarapacho e Fuseta, Olhão, Algarve
9 bedrooms
5 bathrooms
440 m²
In the enchanting setting of Moncarapacho, in the heart of the Algarve, lies an impressive 1.9-hectare estate where tradition and modern luxury blend harmoniously.
This property is distinguished by its manor house, a construction from the early 19th century, which was carefully restored in 2007 to offer maximum comfort and quality while preserving its original architecture and historic charm.
With 350m² of living space, the main house features solar panels and air conditioning in all rooms, providing a combination of sustainability, elegance, and energy efficiency.
Upon entering the ground floor, you are greeted by a spacious, fully equipped kitchen with dedicated pantry and laundry areas. The 90m² living room stands out with its central fireplace, creating a warm and sophisticated atmosphere. This area is complemented by two exterior entrances, each with its own hall and a guest bathroom, leading to an outdoor patio that invites relaxation.
On the first floor, you'll find six well-distributed bedrooms and three bathrooms, including a master suite that offers a private retreat. The large 70m² terrace on this floor is perfect for enjoying stunning views of the surrounding landscape.
In addition to the main house, the estate includes a second, fully independent 170m² residence, ideal for hosting family or guests with complete privacy. This house features a living room with kitchenette, three bedrooms, a bathroom, and a spacious 77m² lounge, complemented by a wine cellar and a private patio. Already licensed for local accommodation, this house represents an excellent opportunity for additional income.
Between the two residences stretches a lawn leading to a saltwater pool measuring 11x5 meters, surrounded by a patio with a wood-fired oven and a porch, providing an ideal space for outdoor dining. The estate is adorned with a carefully designed Mediterranean garden and two storage rooms that support agricultural activities.
The estate's amenities also include a tennis court, a support area, a meticulously restored old well, two additional wells, and three independent entrances, one of which is equipped with an electric gate. The property offers 12 parking spaces, ensuring ample room for both visitors and residents.
The surrounding agricultural land is a true paradise for nature lovers, with a diverse orchard that includes citrus trees, plum trees, pear trees, and a well-established vegetable garden. A borehole supplies water to the pool and the irrigation system, making the property self-sufficient in water resources.
Located at the entrance of Moncarapacho, a charming Algarvian village that preserves authenticity and tranquility, this estate is just a short distance from the picturesque Fuseta beach and the Ria Formosa, offering the perfect balance between rural serenity and proximity to urban services and amenities. This is a true luxury retreat, ideal for those seeking an exclusive lifestyle in harmony with the nature and history of the Algarve.
Contact the Nest Partners consulting team to schedule your visit or request more information!
#ref:MAS_686
2.500.000 €
15 h 26 minutes ago supercasa.pt
View property
