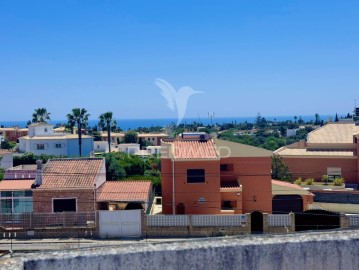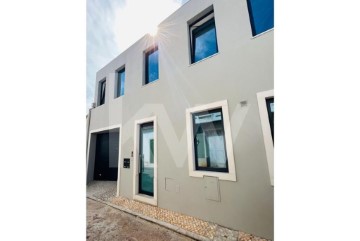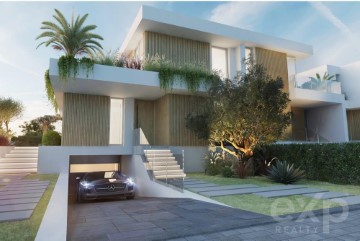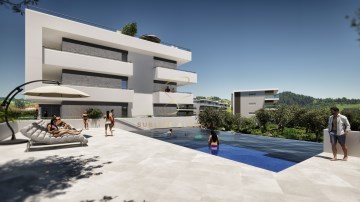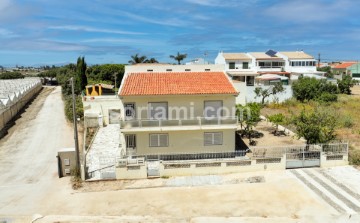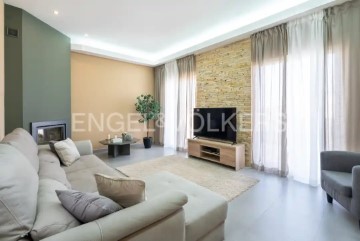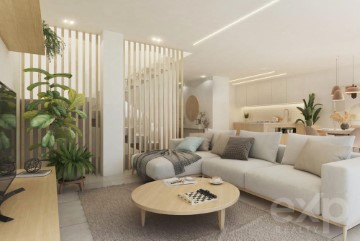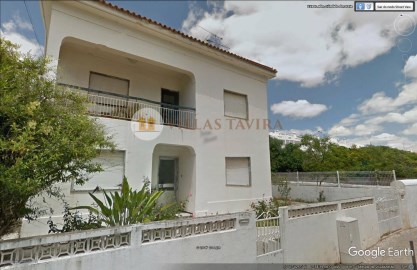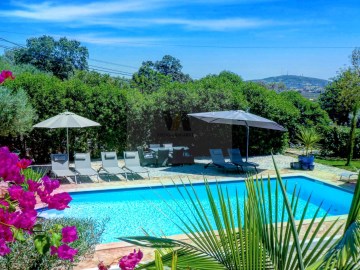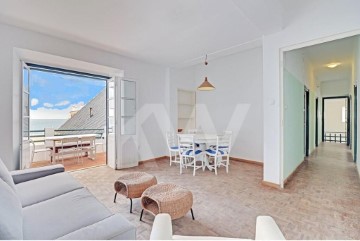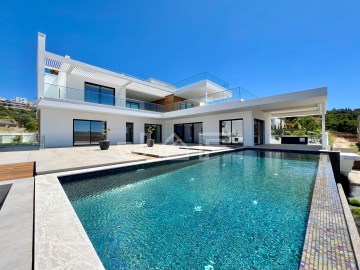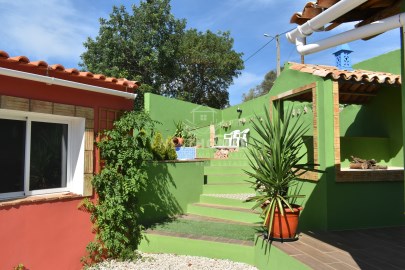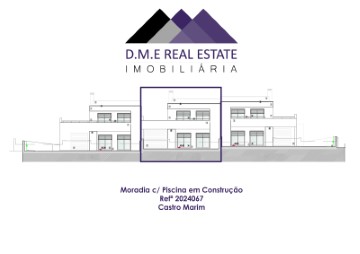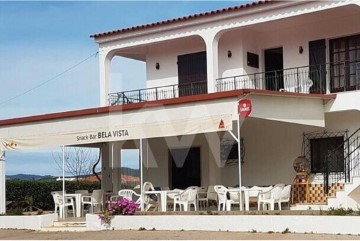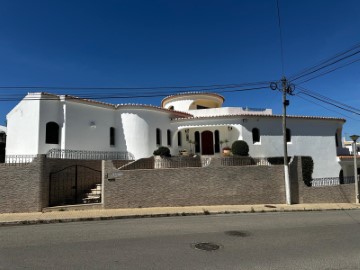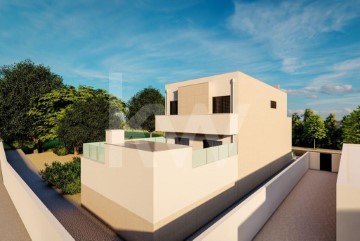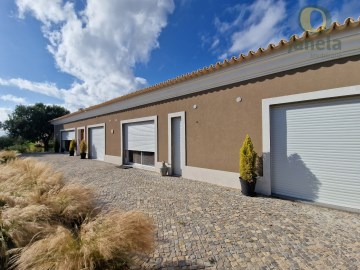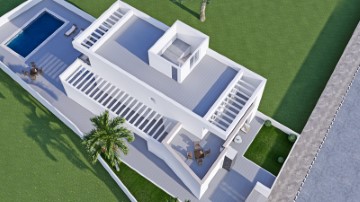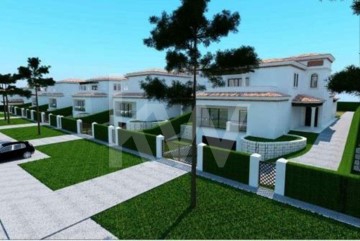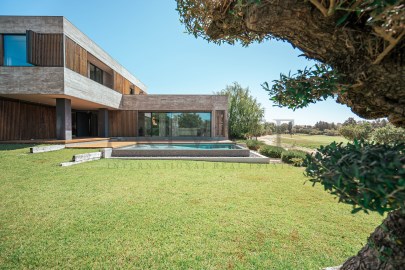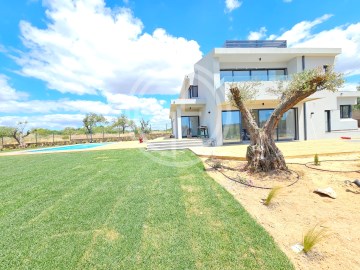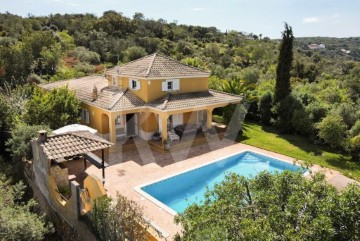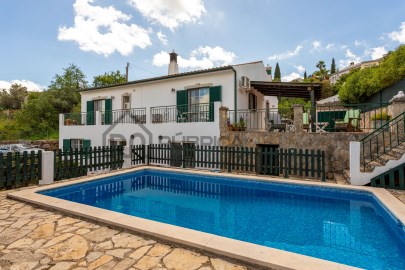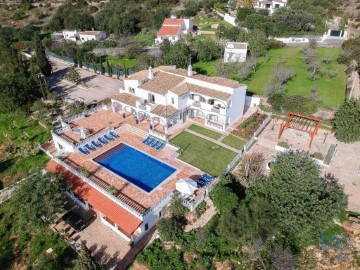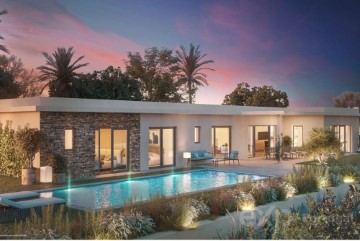House 3 Bedrooms in Montenegro
Montenegro, Faro, Algarve
3 bedrooms
8 bathrooms
170 m²
The new and modern urbanization is a breath of fresh air in the heart of the Algarve, close to all the main services, supermarkets and typical Algarve cuisine restaurants. Perfect not only for your own permanent home, but also ideal for investment or second home.
With an area of 68,200m2, it is one of the largest developments in Faro.
It is surrounded by walking or cycling trails to one of the best beaches in the Algarve, Ilha de Faro. Every summer, residents and tourists flock to the island, enjoying its bars, restaurants, amenities and water activities. Just 2.8 km away.
Golfers will be at ease with the numerous golf courses available in the surrounding area, including in the Golden Triangle
(namely the fields of Pinheiros Altos, Quinta do Lago Sul, Quinta do Lago Norte, Laranjal, Royal and Ocean).
T3 townhouse, with contemporary architecture and unmistakable beauty, with top quality finishes. On two floors, it has a garage, swimming pool (optional with approved project) and terrace. The kitchens and bathrooms are fully equipped with state-of-the-art appliances and carefully selected materials.
The construction has modern lines and finishes, with pre-installation of AC, double glazing with electric shutters and solar panels for water heating.
Just a few minutes from Faro Beach, the Ria Formosa, the Airport, the University and the center of Faro, it captures the essence of exclusivity in a unique and captivating location. Opposite the natural park, surrounded by pine trees and green areas, where you can take wonderful walks, reach Quinta do Lago and the walkway that leads to the golden triangle, pass by the salt flats and enjoy the fresh air.
ON THE R/C you will find a large living and dining room, semi-open kitchen, a bedroom, a bathroom, outdoor terrace, garden and swimming pool (optional).
ON THE FIRST FLOOR there are 2 en-suite bedrooms and 2 fabulous terraces (possibility of changing to T4 type, if that's what you need).
The CAVE is optional and will have space for two vehicles and a storage room.
LIVING AREA (Living Room, Dining Room and Entrance), Floor: ceramic. Walls: Pladur, plastered and painted. Ceiling: Pladur, plastered and painted. Windows and shutters: Thermal and acoustic cut aluminum with double glazing.
KITCHEN: Floor: ceramic. Walls: Pladur, plastered and painted. Ceiling: Pladur, plastered and painted. Taps and sink - to be defined. Top: natural stone. Equipment: Fridge, Hob, Oven, Extractor, Dishwasher, Washing Machine.
ROOMS: Floor: ceramic/floating wood. Walls: Pladur, plastered and painted. Ceiling: Pladur, plastered and painted. Windows and shutters: Thermal and acoustic cut aluminum with double glazing. Cabinets/Wardrobe: MDF wood with white finish.
BATHROOMS: Floor; ceramic. Walls: Pladur, plastered and painted. Ceiling: Pladur, plastered and painted. Cabinets: MDF wood with white finish. Sanitary: Roca or similar. Taps and sinks - to be defined. Top: natural stone.
MISCELLANEOUS: Solar panels with collector for hot water. Pre-installation of air conditioning. Private basement with parking spaces (optional) Heated swimming pool (optional)
Conclusion/Delivery forecast in December 2024.
For more information and visits, don't hesitate to get me in touch!
Spoken languages: Portuguese, English, French, Italian, Spanish
#ref:7005001-10542
650.000 €
1 days ago supercasa.pt
View property
