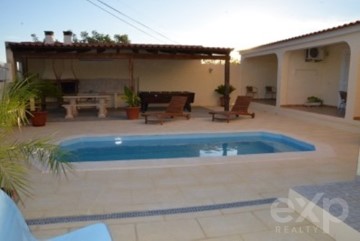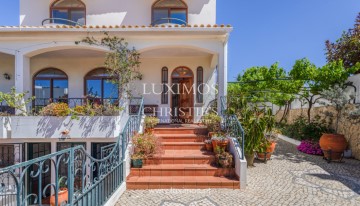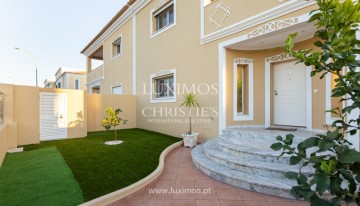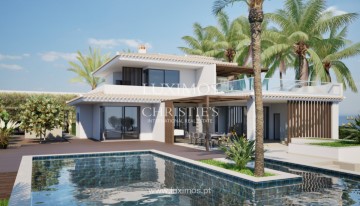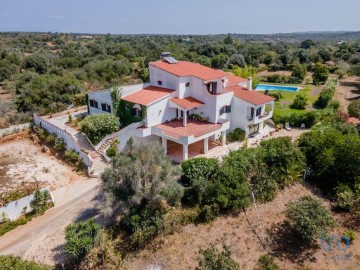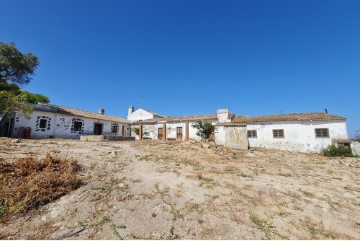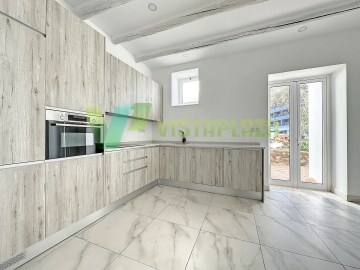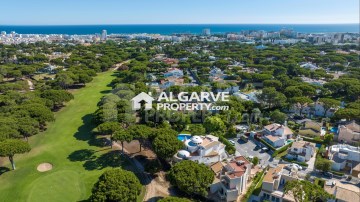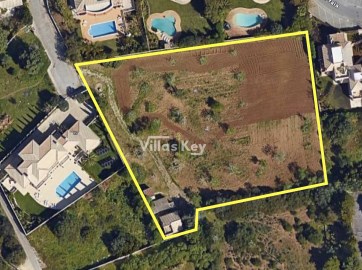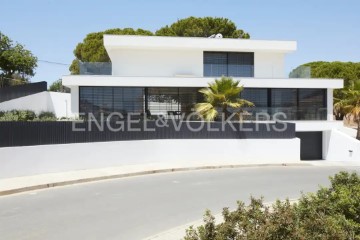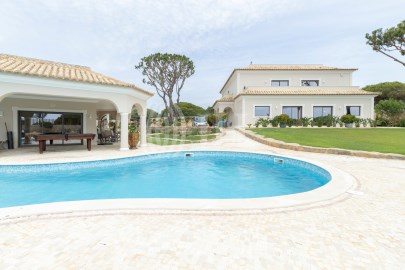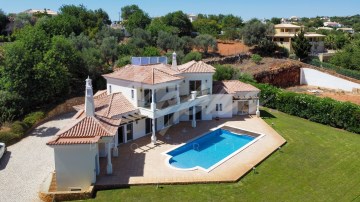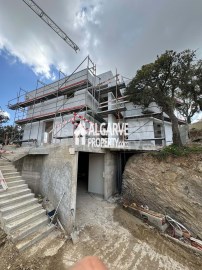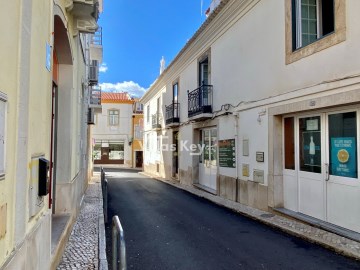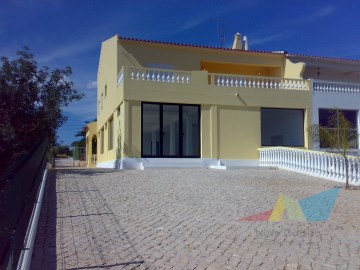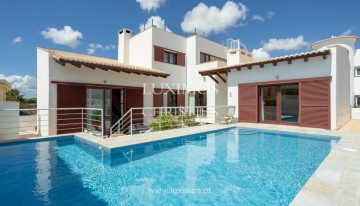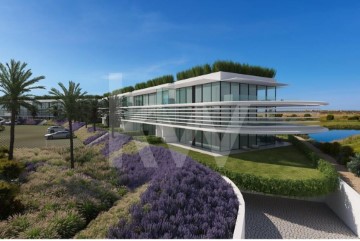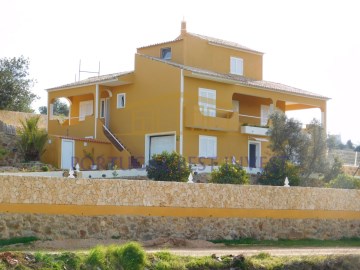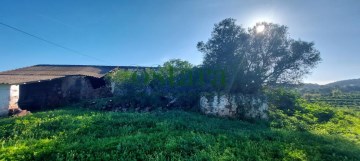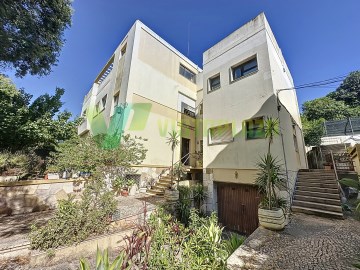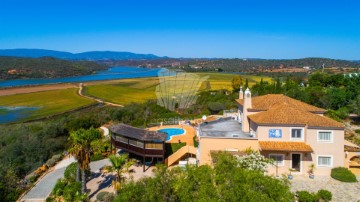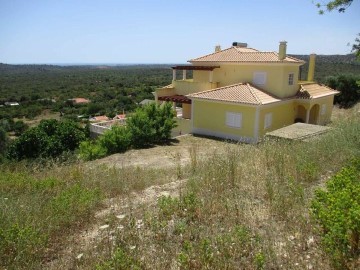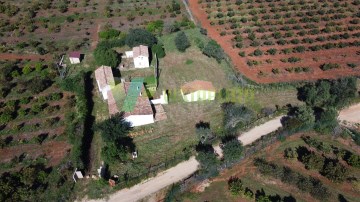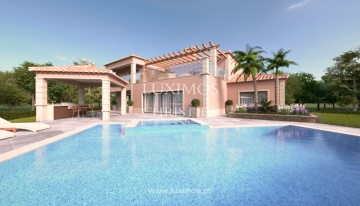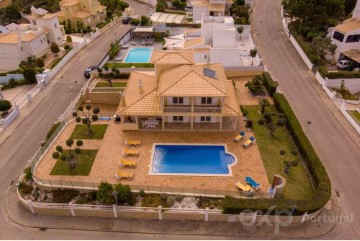Apartment 3 Bedrooms in Quarteira
Quarteira, Loulé, Algarve
3 bedrooms
3 bathrooms
339 m²
Um condomínio fechado com 45 apartamentos de luxo, o The Creek pretende superar o que de melhor se tem feito no Algarve, para figurar entre os melhores empreendimentos do género em Portugal.O lote apresenta uma localização de exceção no Resort de Vilamoura e apresenta uma envolvente singular, entre canais de água e campos de golfe, com o mar azul como cenário. A apenas 2 km do Centro / Marina de Vilamoura e a escassos 500 metros de 3 dos 5 Campos de Golfe de Vilamoura. Tudo para trocar o automóvel pela bicicleta, ou gozar de passeios a pé, em plena simbiose com a natureza.Cuidadosamente pensado para uma utilização equilibrada e sustentável, este local único apresenta uma área de implantação de edifícios de apenas 3000 m2, para um lote com mais de 22000 m2, libertando o espaço necessário para se disfrutar de uma área verde de grandes dimensões, invulgar nos dias de hoje!O projeto em si é da autoria do arquiteto Vasco Vieira (Arqui+), reconhecido como um dos melhores arquitetos portugueses da atualidade na construção de villas, eco-resorts e hotéis, com projetos muito modernos e arrojados no Vale do Lobo, Quinta do Lago, Quinta da Marinha, Quinta Patino, Melides, e muitos outros a nível internacional, como Miami ou Dubai. Tem sido distinguido com inúmeros prémios nacionais e internacionais, e a sua obra é mencionada em várias publicações da especialidade. A escolha do arquiteto Vasco Vieira revela a aposta na singularidade do empreendimento, que pretende ser uma referência no imobiliário do Algarve.O projeto é de uma arquitetura muito contemporânea, com generosas superfícies vidradas, janelas minimalistas até ao teto, varandas de grande dimensão com zona de refeições e lounge. O empreendimento é composto por três blocos separados por ricos jardins repletos de vegetação, virados a sul e poente, com vistas de lago, campos de golfe e de mar.Os apartamentos do piso térreo dispõem de jardins privativos na frente e nas traseiras, sendo que os de tipologia T3 têm a sua própria infinity pool com boas dimensões.Os apartamentos ao nível do primeiro piso apresentam varandas igualmente generosas, onde está projetada uma zona de estar com um conjunto de sofás e mesa de centro, assim como um conjunto de sala de jantar exterior, beneficiando de vistas sobre o próprio empreendimento, campos de golfe e o mar ao fundo.Os apartamentos localizados no segundo piso (duplex penthouse) dispõem também de excelentes varandas em frente à sala e acesso à cobertura, onde cada apartamento tem o seu terraço e piscina (infinity pool) privativos, esta entre os 8 e os 11 metros de comprimento, dependendo da tipologia e localização, bem como uma zona de lounge com um conjunto de sofás, uma zona de refeições, uma bancada com barbecue, bar, e ainda uma zona para as espreguiçadeiras.Este projeto será único do género em Vilamoura e no Algarve, pela estética do edifício, qualidade dos materiais e acabamentos, arranjos exteriores, dimensão dos apartamentos, e piscinas comuns e privativas.
Todos os apartamentos incluem mobiliário de referência, adaptado ao conceito de empreendimento turístico, que foi escolhido com rigor, contemplando tons neutros e modernos, design apelativo e qualidade superior.
Contam também com uma garagem em box na cave. No caso do T2, para dois carros e arrumação, nos apartamentos T3 para três carros e arrumação, e nos apartamentos T4 para quatro carros e arrumação.
Existe ainda uma recepção no empreendimento, para providenciar um serviço de apoio aos apartamentos.
Cada um dos proprietários pode optar por não explorar o apartamento em regime turístico.Os arranjos exteriores (landscaping) serão projetados pela Jardim Vista, parceiro incontornável em inúmeros projetos de excelência na Quinta do Lago, onde tem criado verdadeiras obras de arte, que definirá as zonas verdes comuns com recurso a variedades exuberantes criteriosamente selecionadas, com o objetivo de serem plenamente desfrutadas. Conta ainda com um campo de padel, uma pequena área de treino de golfe pitch & putt com bunkers nas laterais, um campo de petanca, um ginásio indoor e outdoor, assim como uma sauna e banho turco.
Características:
Características Exteriores - Condomínio Fechado; Jardim; Piscina exterior; Terraço/Deck; Video Porteiro; Andar baixo; Sistema de rega; Common Areas;
Características Interiores - Casa de Banho da Suite; Roupeiros;
Características Gerais - Primeiro Proprietário;
Vistas - Vista lago; Vista jardim;
Outras características - Box (2 lugares); Varanda; Cozinha Equipada; Suite; Elevador; Ar Condicionado;
#ref:2276-923
2.300.000 €
30+ days ago supercasa.pt
View property
