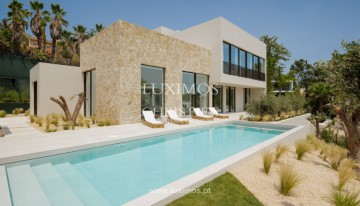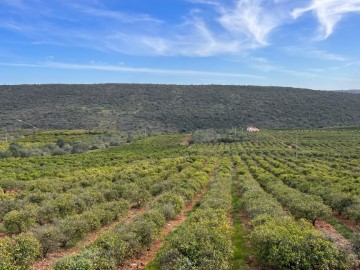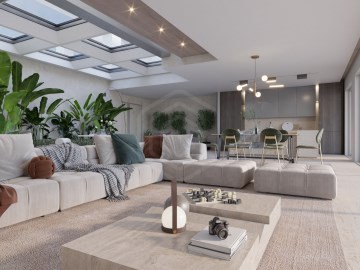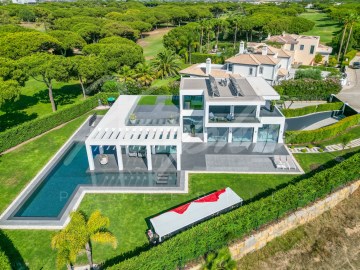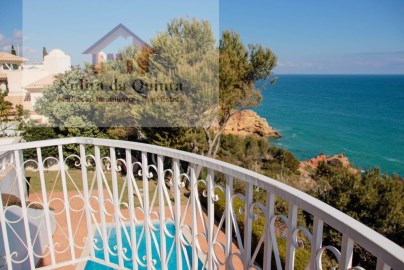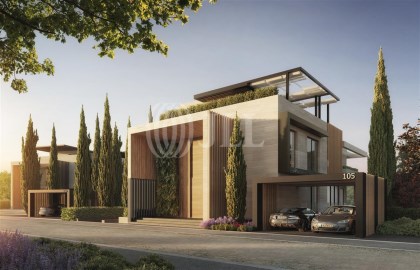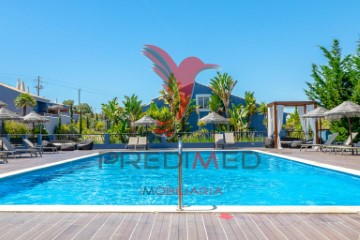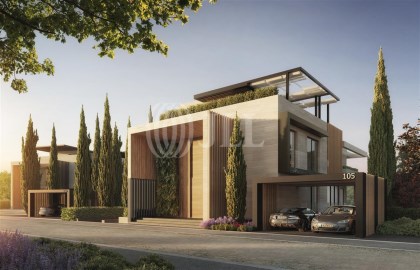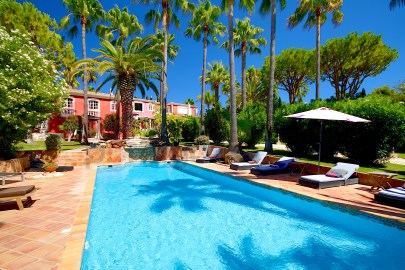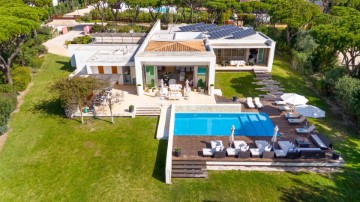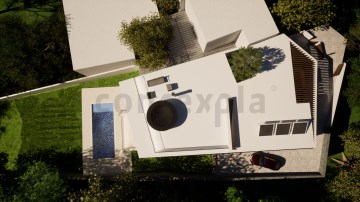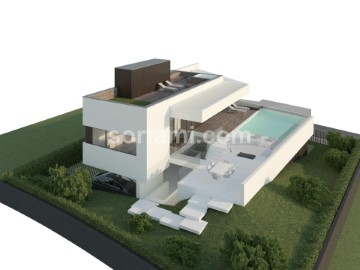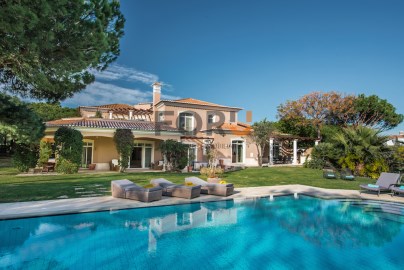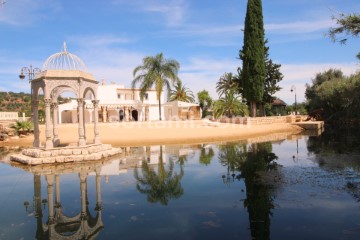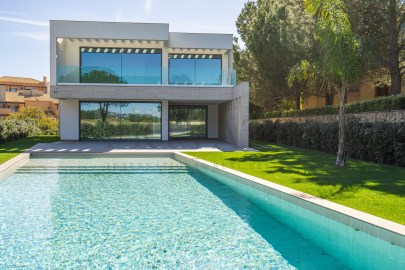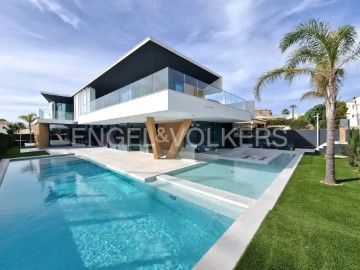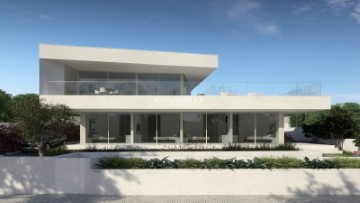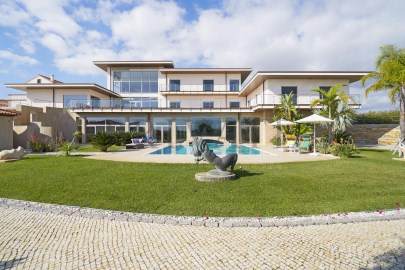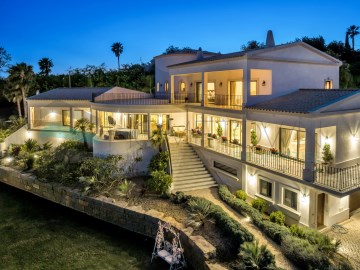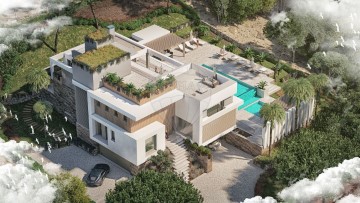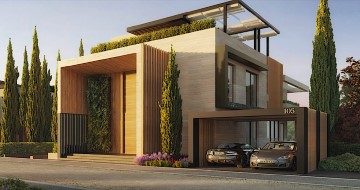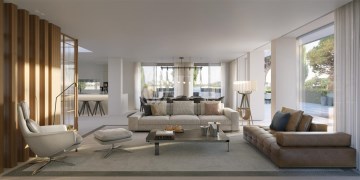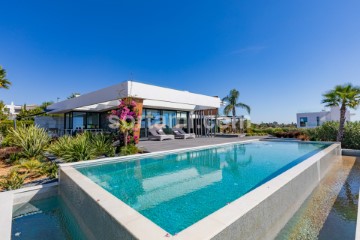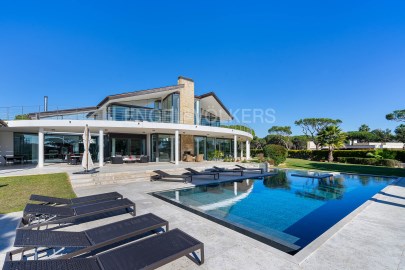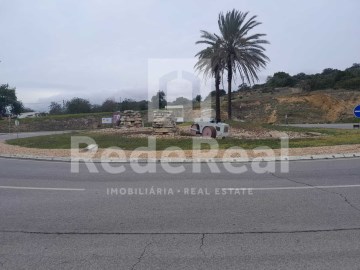House 5 Bedrooms in Almancil
Almancil, Loulé, Algarve
5 bedrooms
9 bathrooms
693 m²
The 5-bedroom contemporary villa is included in a luxury development in Quinta do Lago, Central Algarve, one of the most luxurious and desired residential / tourist spots in the south of Europe.
Located just 20 minutes from Faro's International Airport, this development invites you to enjoy the extensive white sand beaches, pathways along the natural Park, a lagoon, several award-winning golf courses, and other amenities and services offered by Quinta do Lago Resort - shopping areas, fine dining, and state-of-the-art sporting facilities - the Campus, where many international teams choose to train for their world championships.
With spectacular views overlooking the golf course to the north, the new development has 89 contemporary residences, of which 27 are villas and 62 apartments, spread over 3 different types: 4 to 6-bedroom villas (ref. 514) and 3 and 4-bedroom Apartments (ref. G-515, G-516).
Each property was carefully designed to offer the best lifestyle, with excellent indoor spaces and outdoor gardens specifically created to provide unrivaled privacy and well-being. The residences are distinguished by their elegant design, with the mark of a highly reputed architecture atelier, and by the choice of mature and colorful Mediterranean vegetation. The interior design specialists carefully selected all the details to convey a feeling of a relaxed lifestyle, for stronger connectivity, functionality, and peacefulness. This gated community invites moments of sharing among its residents, always respecting each one's personal and private space, offering a large selection of amenities and services that enable them to work, engage in physical exercise, or relax. The development offers several amenities like an equipped gym, a golf simulator, a spa with a sauna, a beauty parlor, and a shared swimming pool. There is also a next-generation business center, clubhouse, restaurant, rooftop bar lounge, another lounge for residents, a reception, concierge, shop, outdoor running and fitness track, padel courts, and a children's playground.
Other than spectacular views over the lake, the golf course, and the Natural Park, the villa was designed with extra amenities to make life more comfortable and desirable, including a private lift, wine cellar, cinema room, cocktail kitchen, gym, and spa, golf locker room, linen room, laundry, a chef's kitchen, smart technology, invisible sound system, private home office, heated pool, private rooftop terrace, outdoor kitchen & barbecue, fire pit, private parking, electric charger for cars and golf buggies, solar panel area and underfloor heating. Ready to move in in 2024.
A fantastic opportunity to have a very healthy lifestyle!
#ref:G-514
8.450.000 €
30+ days ago supercasa.pt
View property
