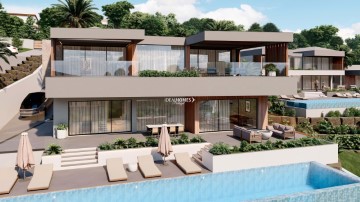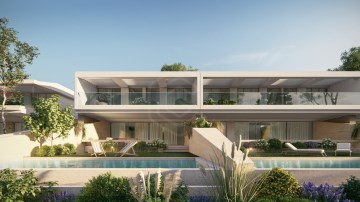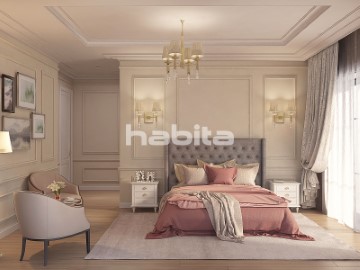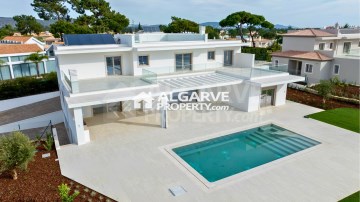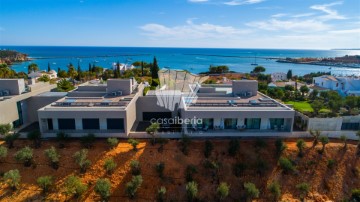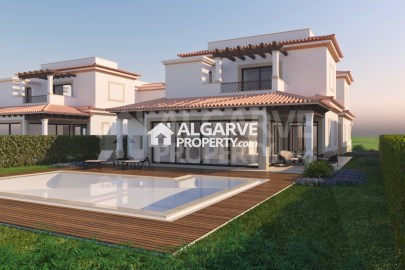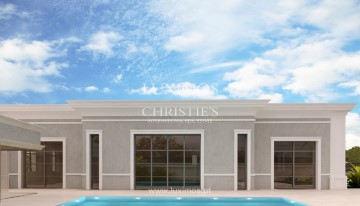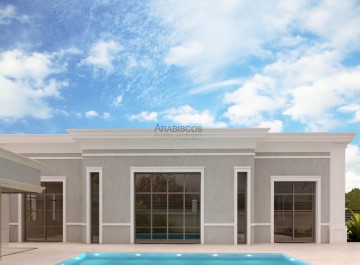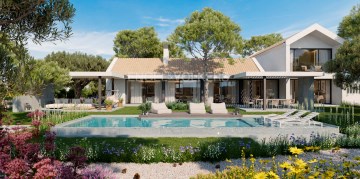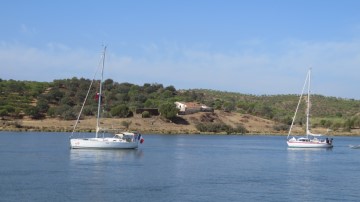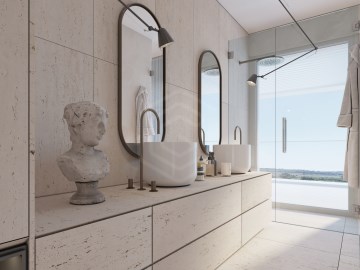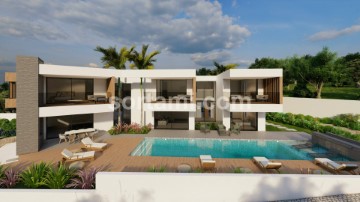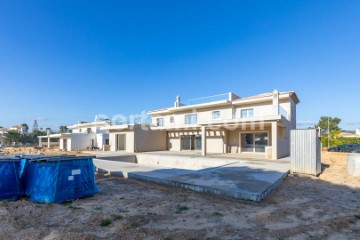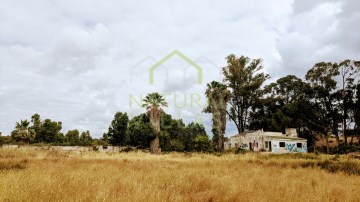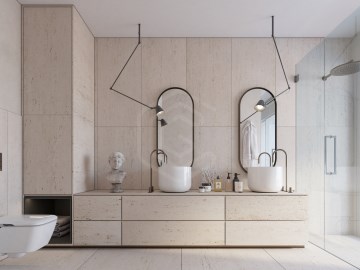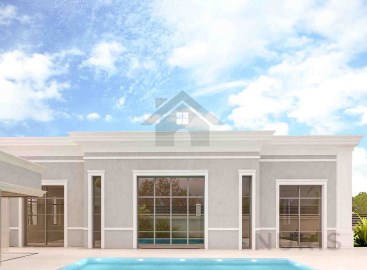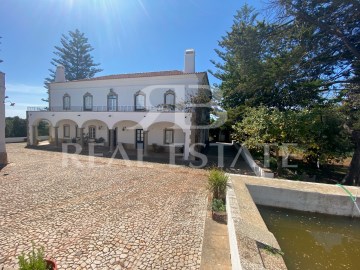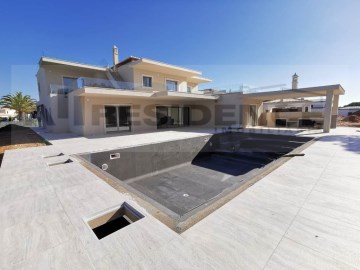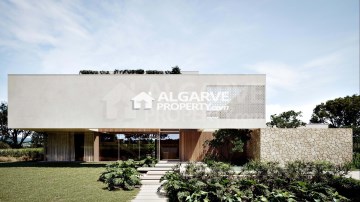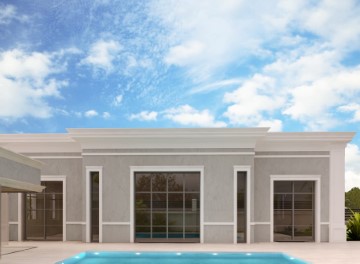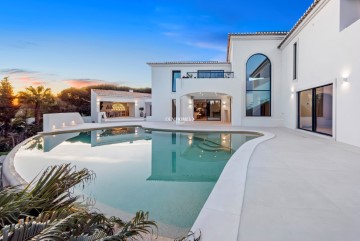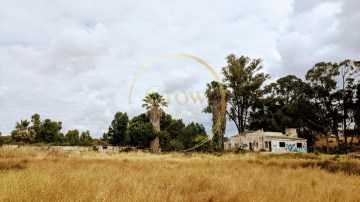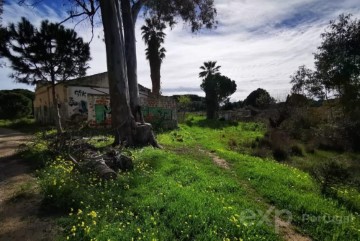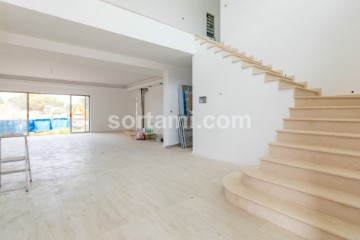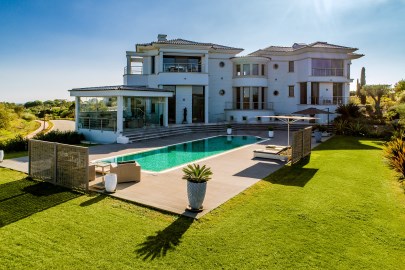House 12 Bedrooms in São Brás de Alportel
São Brás de Alportel, São Brás de Alportel, Algarve
12 bedrooms
3 bathrooms
1,000 m²
FARM in São Brás de Alportel - center of the Algarve
In the charming village of São Brás de Alportel, in a rural landscape and environment of transition from the ´Barrocal to the ´Serra do Caldeirão', two minutes walk from the center of the historic, quiet and cosmopolitan small town in expansion, arises for sale this charming Algarve farm with all the character and charisma of a typical architecture still preserved.
Unique opportunity to acquire and renovate one of the few manor houses of the late nineteenth century that remains intact and well preserved, in the center of the Algarve in a quiet area, with neighbors, but with total privacy. The property is fully walled and sits on an almost flat plot.
An additional 1000m2 of construction is permitted on the land. Much of the agricultural land that is currently undevelopable will naturally also become developable due to its proximity to the town center.
The Quinta has several entrance gates and includes several dependencies:
- the spacious Main House with several balconies, terraces and varandas or arcades;
- the House of the Caretakers with several patios, varandas and wood ovens;
- the Warehouses (before for cereals, wine, olive oil and fruits);
- the Garage or Charioteer;
- the Stable;
- The Threshing Floors;
- the Nora, the Well, the Mine the Water Holes;
- the Tanks and reminiscences of irrigation channels
OUTSIDE, the buildings are framed in pavements of slab, Portuguese sidewalk pebbles or graveled according to the nobility of the spaces, as well as landscaped spaces with plants and garden trees that extend to the agricultural land with some carob trees, almond trees, olive trees, other fruit trees and a large pasture area.
The land, with a rural booklet paper distinct from the other two urban booklets of the buildings, has by its proximity to the urban center a huge potential to be partly urbanizable, which can privilege the viability of a new cultural, tourist, hotel, social or even housing project.
It also has great potential for conversion to organic farming and organic agricultural certification, with pasture, orchard and grove area. It has several boreholes and a mine with enough water for an agricultural activity, watering the gardens and supplying the house.
The MAIN HOUSE with about 680m2 has two floors and consists of a spacious living room with fireplace, dining room, a large kitchen, office and three bedrooms on the ground floor. The remaining seven bedrooms are on the top floor. Outside the house has several enjoyable stay zones associated with the four facades of the house. On the upper floor large terraces and on the lower floor the arcades very suitable for covered area of relaxation and meals. The choice of the most suitable area of stay depends on the season, the time of day and the weather conditions, but the remarkable layout of the house has the particularity of always offering a suitable and perfect option for a quiet and cozy stay in the open air: whether in the North, South, East or West.
THE LOCATION AND CONDITIONS
In a picturesque and calm countryside environment, in the transition from Barraocal to the Serra do Caldeirão Algarvia, the wonderful beaches (passing through Tavira, Quinta do Lago, Ancão, Vale do Lobo and Vilamora), the cities of Tavira, Loulé and Faro as well as the Airport and some of the prestigious golf courses are between 20 and 35 minutes by car. And only 40 minuts from Spain - Ayamonte.
São Brás de Alportel, between the Serra and the Sea is composed of a single parish, was for many years the main cork center of Portugal and the world. You can discover the mysteries of the relationship between Man and the Cork Oak through the 'Cork Route' whose journey is marked by 6 thematic poles: Heritage, Nature, Rural Life, Tradition, Innovation and Knowledge.
Excellent option for those looking for nature tourism, rural tourism, or housing with clean air, peace, tranquility and security. It has all the public institutions for economic and social development. Small scale city very well served from all departments to internal affairs, clinics and medical services, creative and craft associations including art centers, markets, fairs and galleries, exhibitions and cultural festivals throughout the year. Several restaurants, cafes and shops.
This other property RB001535 on the website RBRealEstate.PT
#ref:RB001535
3.500.000 €
30+ days ago supercasa.pt
View property
