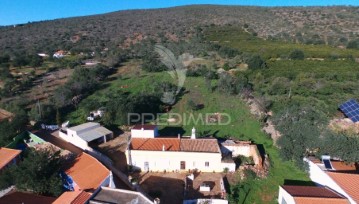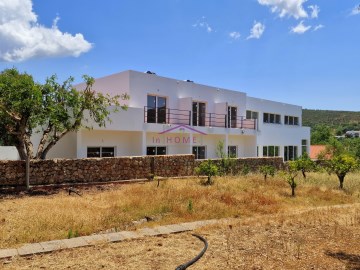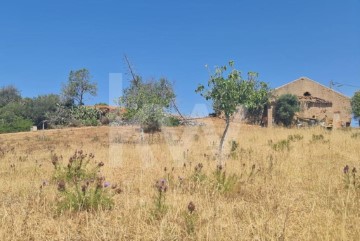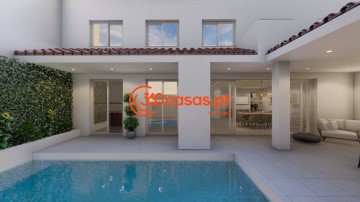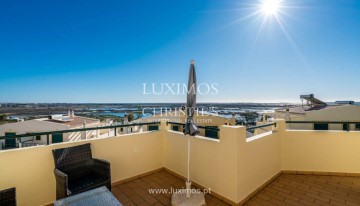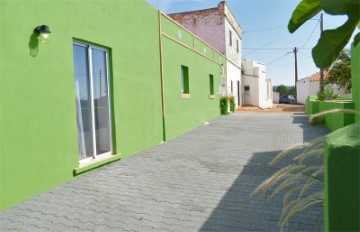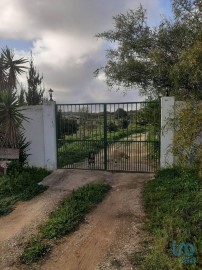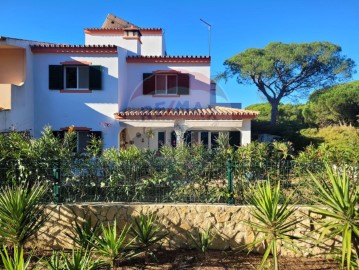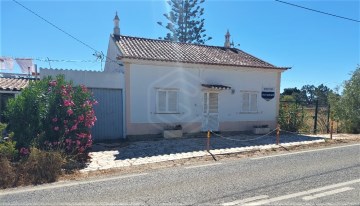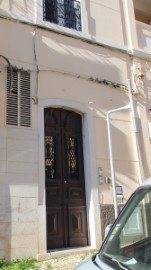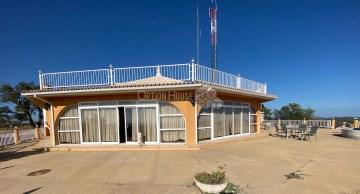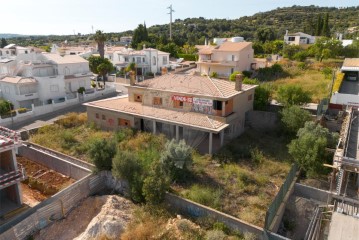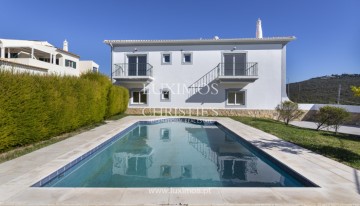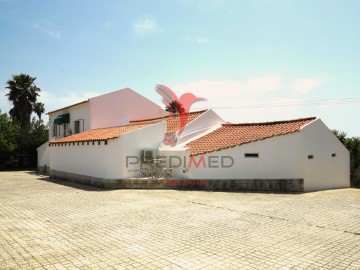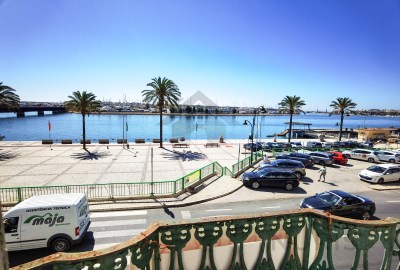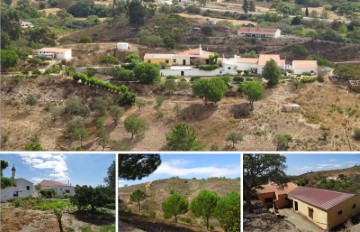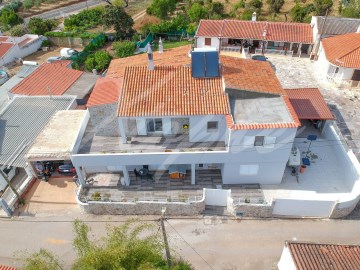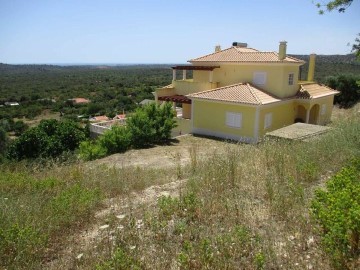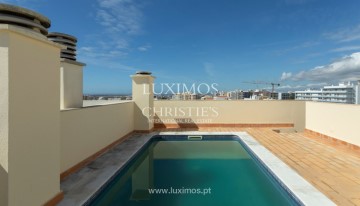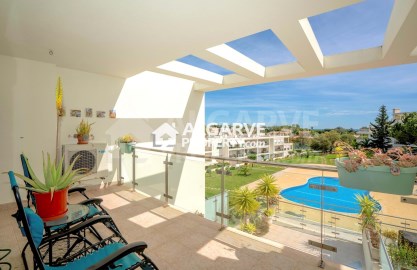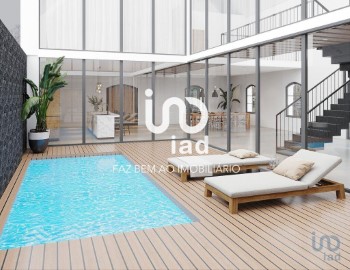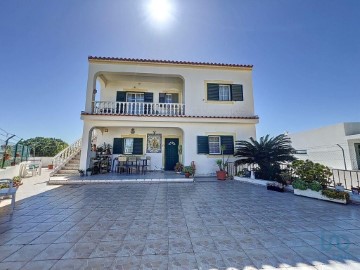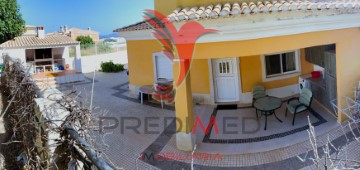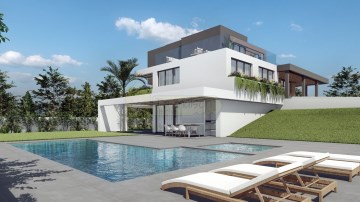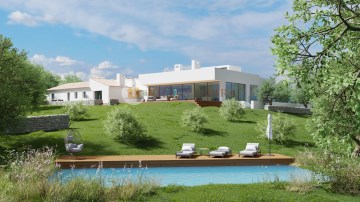House 5 Bedrooms in São Clemente
São Clemente, Loulé, Algarve
Moradia Espaçosa em Fase de Construção, em Zona Residencial Conveniente
Esta moradia, distribuída por dois pisos, oferece uma amplitude notável e está localizada numa zona residencial próxima a diversas comodidades. Embora ainda em fase de construção, esta moradia apresenta um potencial excecional para se tornar um lar acolhedor e funcional, é ideal para famílias que valorizam o conforto e a conveniência
Características Principais:
Rés-do-Chão:
Hall de entrada convidativo.
Sala comum espaçosa de 70 m2, proporcionando um ambiente amplo e confortável.
Cozinha bem dimensionada, ideal para preparar refeições em família.
Despensa e lavandaria para organização doméstica.
Garrafeira, um toque de sofisticação para os amantes de vinho.
Garagem generosa de 37 m2, oferecendo espaço para veículos e armazenamento.
Escritório, proporcionando um espaço dedicado ao trabalho ou estudo.
Casa de banho para conveniência dos residentes e convidados.
1º Piso:
Suite principal espaçosa de 30 m2, com casa de banho privativa, oferecendo conforto e privacidade.
Três quartos adicionais, proporcionando espaço para a família e convidados.
Duas casas de banho adicionais para atender às necessidades da família.
Localização Conveniente:
Inserida em dois lotes de 490 m2 cada, oferecendo um amplo espaço ao ar livre.
Próxima ao Centro de Saúde, escolas, jardim do parque e piscinas municipais,
proporcionando conveniência no quotidiano.
Para mais informações sobre este imóvel em fase de construção, por favor, entre em contato. Estamos à disposição para fornecer mais detalhes e agendar uma visita ao local.
***
Spacious Villa Under Construction, in a Convenient Residential Area
This villa, spread over two floors, offers remarkable space and is located in a residential area close to various amenities. Although still under construction, this house
has exceptional potential to become a welcoming and functional home. With a strategic location close to numerous amenities, it is ideal for families who value comfort and convenience
Main Features:
Ground Floor:
Inviting entrance hall.
Spacious common room measuring 70 m2, providing a spacious and comfortable environment.
Well-sized kitchen, ideal for preparing family meals.
Pantry and laundry room for domestic organization.
Garrafeira, a touch of sophistication for wine lovers.
Generous 37 m2 garage, offering space for vehicles and storage.
Office, providing a space dedicated to work or study.
Bathroom for the convenience of residents and guests.
1st Floor:
Spacious main suite of 30 m2, with private bathroom, offering comfort and privacy.
Three additional bedrooms providing space for family and guests.
Two additional bathrooms to meet the family's needs.
Convenient Location:
Set in two lots of 490 m2 each, offering ample outdoor space.
Close to the Health Center, schools, park garden and municipal swimming pools, providing everyday convenience.
For more information about this property under construction, please get in touch. We are available to provide further details and schedule a site visit.
;ID RE/MAX: (telefone)
#ref:120141048-2801
600.000 €
30+ days ago supercasa.pt
View property
