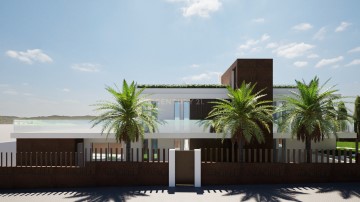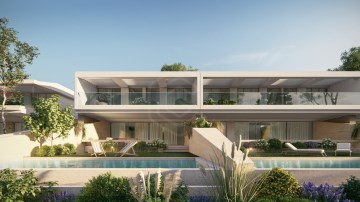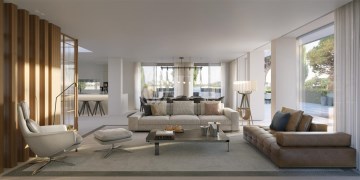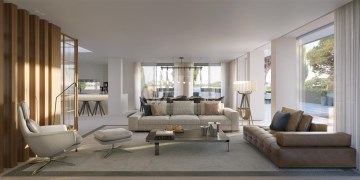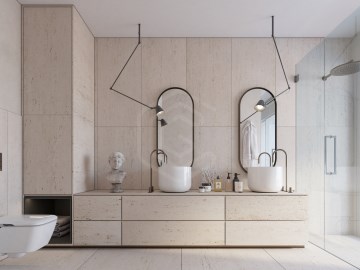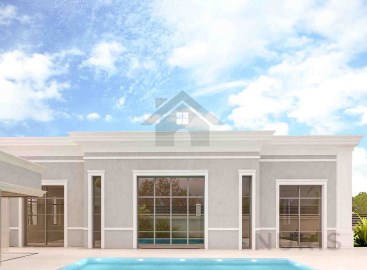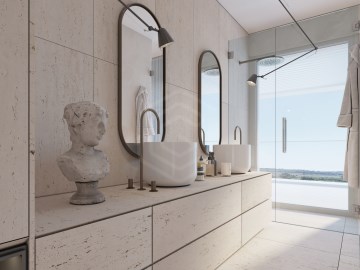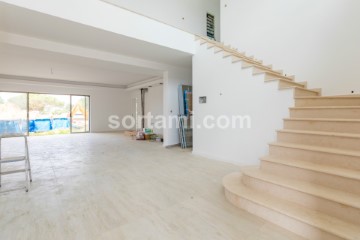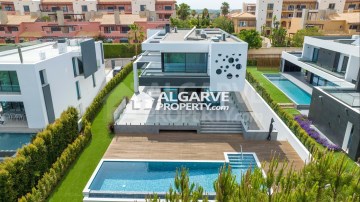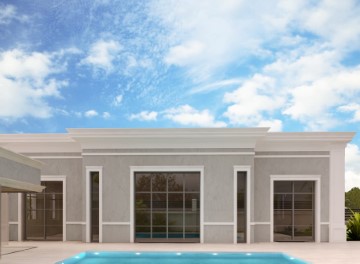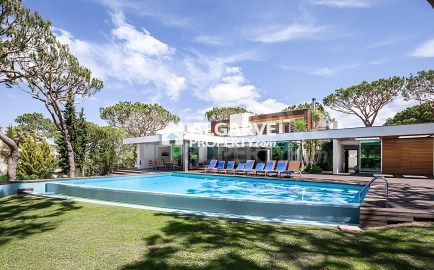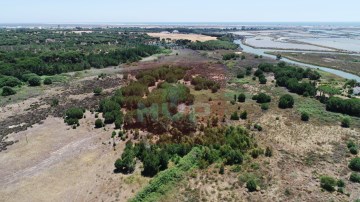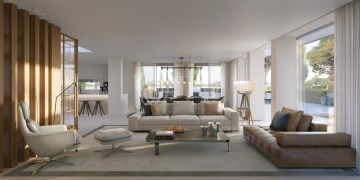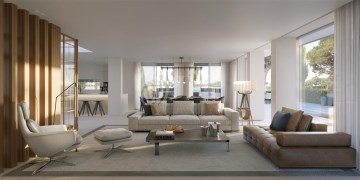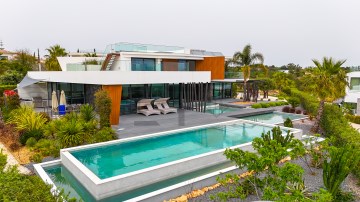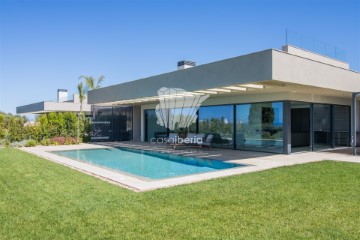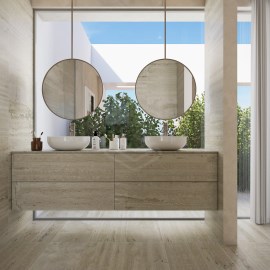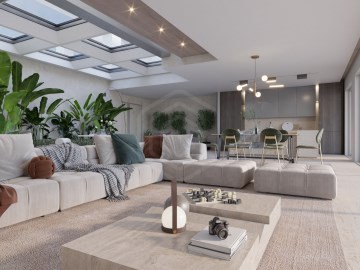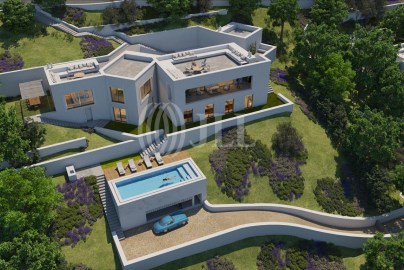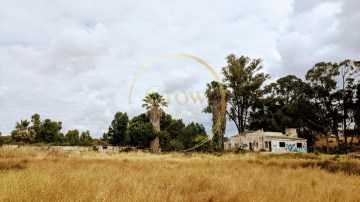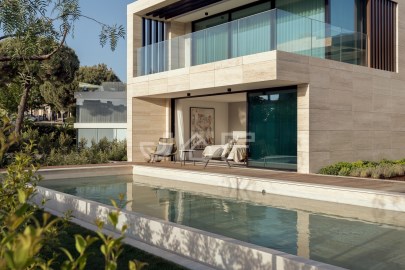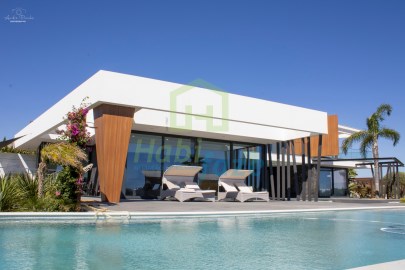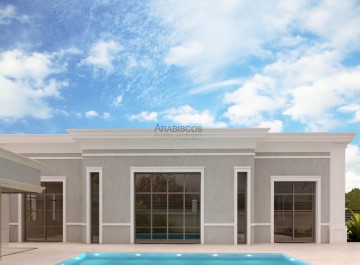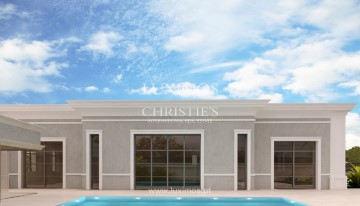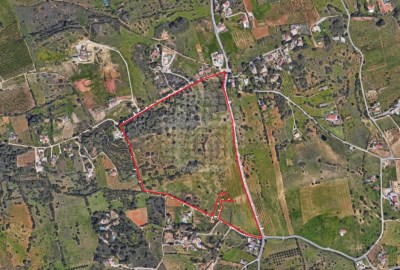House 4 Bedrooms in Lagoa e Carvoeiro
Lagoa e Carvoeiro, Lagoa, Algarve
4 bedrooms
5 bathrooms
457 m²
On the algarve coastal road, Ferragudo to Carvoeiro in a quiet area and exclusive quality you reach this property, entrance through the bespoke gates, through a long sidewalk path, which leads to the entrance of the property, designed with a water mirror surrounding the main entrance.
This contemporary villa stands out for its unique design with a combination of colors, textures, wood and steel. It is located in a seaside urbanization in Carvoeiro, in a dead end, facing the ocean.
This villa was recently built and is finished with modern finishes and accessories, capturing maximum views of the sea and light with its floor-to-ceiling windows.
The villa consists of two floors plus basement. All rooms face south and enjoy fantastic views, as well as outdoor terraces with sea views. On the ground floor we have an entrance hall that gives access to the open plan living/dining room, kitchen with pantry and a bedroom en suite with closet, all with access to the terraces, garden and swimming pool. At this level there is a service bathroom, a corridor with large windows overlooking the garden, a water mirror along the corridor with jacuzzi. On the first floor you will find 3 en suite bedrooms, all with south-facing terraces with fantastic views, as well as a rooftop terrace with leisure area to enjoy even more of the extensive sea views. on the ground there is a garage for more than 3 cars, technical room, wine cellar, and also spaces for gym / cinema, or other uses. The property is equipped with underfloor water, central vacuum, alarm, home automation, electric blinds and many extras. garden and swimming pool. At this level there is a service bathroom, a corridor with large windows overlooking the garden, a water mirror along the corridor with jacuzzi. On the first floor you will find 3 en suite bedrooms, all with south-facing terraces with fantastic views, as well as a rooftop terrace with leisure area to enjoy even more of the extensive sea views. on the ground there is a garage for more than 3 cars, technical room, wine cellar, and also spaces for gym / cinema, or other uses. The property is equipped with underfloor water, central vacuum, alarm, home automation, electric blinds and many extras. garden and swimming pool. At this level there is a service bathroom, a corridor with large windows overlooking the garden, a water mirror along the corridor with jacuzzi. On the first floor you will find 3 en suite bedrooms, all with south-facing terraces with fantastic views, as well as a rooftop terrace with leisure area to enjoy even more of the extensive sea views. on the ground there is a garage for more than 3 cars, technical room, wine cellar, and also spaces for gym / cinema, or other uses. The property is equipped with underfloor water, central vacuum, alarm, home automation, electric blinds and many extras. On the first floor you will find 3 en suite bedrooms, all with south-facing terraces with fantastic views, as well as a rooftop terrace with leisure area to enjoy even more of the extensive sea views. on the ground there is a garage for more than 3 cars, technical room, wine cellar, and also spaces for gym / cinema, or other uses. The property is equipped with underfloor water, central vacuum, alarm, home automation, electric blinds and many extras. On the first floor you will find 3 en suite bedrooms, all with south-facing terraces with fantastic views, as well as a rooftop terrace with leisure area to enjoy even more of the extensive sea views. on the ground there is a garage for more than 3 cars, technical room, wine cellar, and also spaces for gym / cinema, or other uses. The property is equipped with underfloor water, central vacuum, alarm, home automation, electric blinds and many extras.
#ref:0980
3.850.000 €
4.000.000 €
- 4%
30+ days ago supercasa.pt
View property
