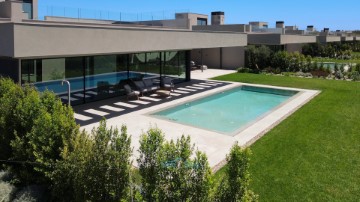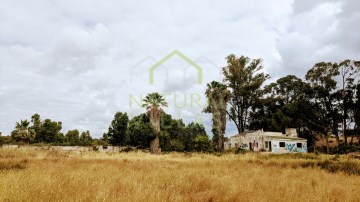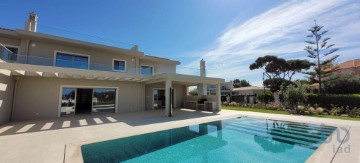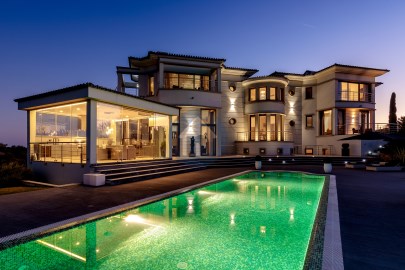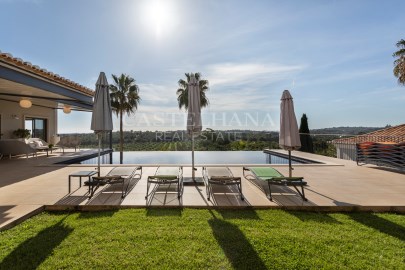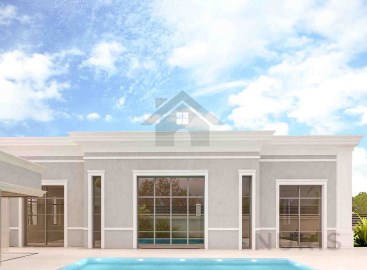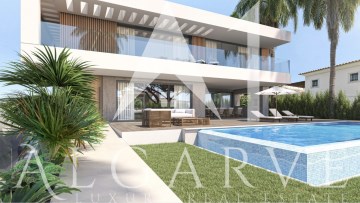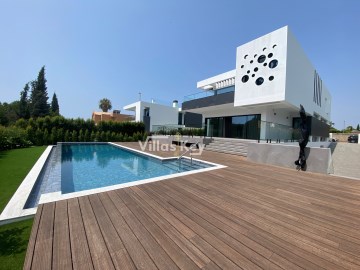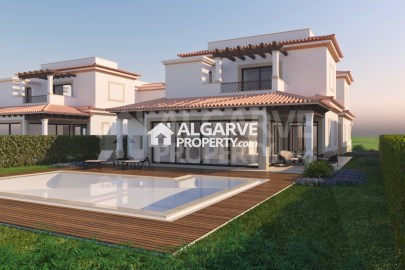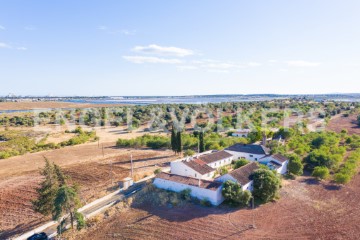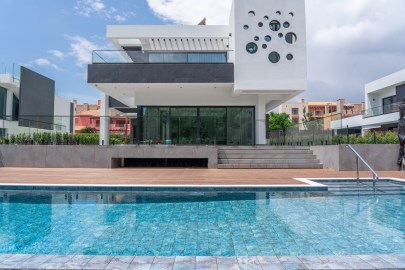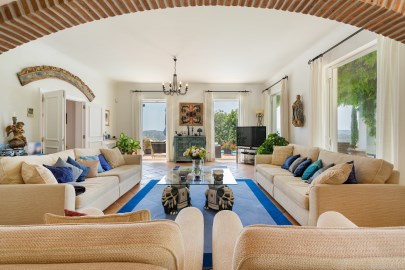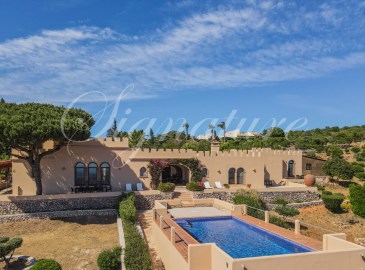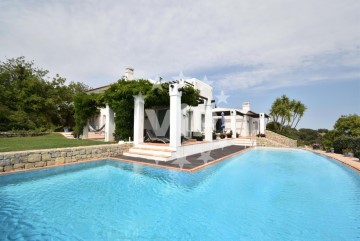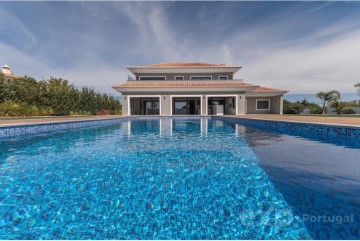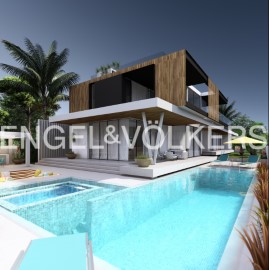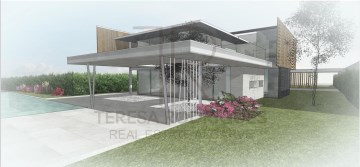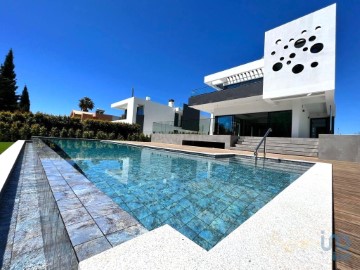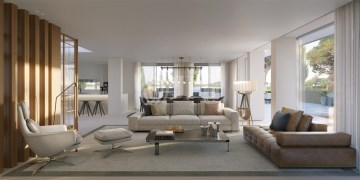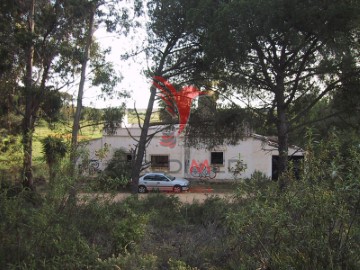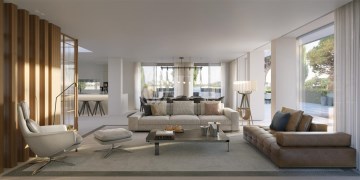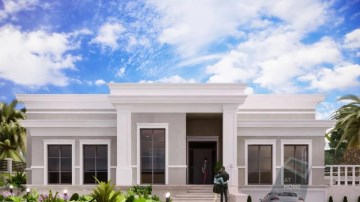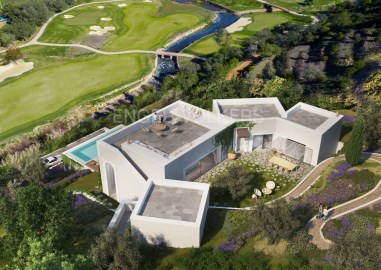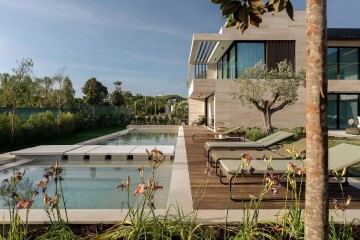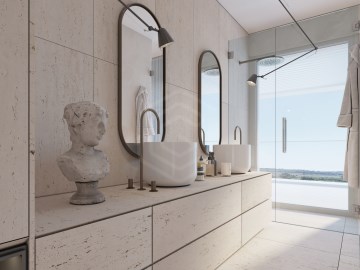Apartment 3 Bedrooms in Almancil
Almancil, Loulé, Algarve
3 bedrooms
6 bathrooms
459 m²
This contemporary apartment is included in a luxury development in Quinta do Lago, Central Algarve, one of the most luxurious and desired residential / tourist spots in the south of Europe.
Located just 20 minutes from Faro's International Airport, this development invites you to enjoy the extensive white sand beaches, pathways along the natural Park, a lagoon, several award-winning golf courses, and other amenities and services offered by Quinta do Lago Resort - shopping areas, fine dining, and state-of-the-art sporting facilities - the Campus, where many international teams choose to train for their world championships.
With spectacular views overlooking the golf course to the north, this new development has 89 contemporary residences, of which 27 are villas and 62 apartments, spread over 3 different types: 4 to 6-bedroom villas (ref. 514) and 3 and 4-bedroom Apartments (ref. G-515, G-516).
The property was carefully designed to offer the best lifestyle, with excellent indoor spaces and outdoor gardens specifically created to provide unrivalled privacy and well-being. The residences are distinguished by their elegant design, with the mark of a highly reputed architecture atelier, and by the choice of mature and colorful Mediterranean vegetation. The interior design specialists carefully selected all the details to convey a feeling of a relaxed lifestyle, for stronger connectivity, functionality, and peacefulness. This gated community invites moments of sharing among its residents, always respecting each one's personal and private space, offering a large selection of amenities and services that enable them to work, engage in physical exercise, or relax. The development offers several amenities like an equipped gym, a golf simulator, a spa with a sauna, a beauty parlor, and a shared swimming pool. There is also a next-generation business center, clubhouse, restaurant, rooftop bar lounge, another lounge for residents, a reception, concierge, shop, outdoor running, fitness track, padel courts, and a children's playground.
The property has a separate private entrance, featuring gorgeous private landscaped gardens to take advantage of the great climate of the Algarve and the outdoors complemented with a heated pool, outdoor kitchen, barbeque, distinct dining areas, and seating spaces with mature plants. The interiors are furnished with high-quality finishes and materials. The apartment has a private home office, a Chef's kitchen, a wine cellar, and a cinema room, creating a warm and inviting atmosphere for family and friends. It is also equipped with the latest smart technology, an integrated invisible sound system, a home cinema, underfloor heating, and electric chargers for cars and golf buggies.
Ready to move in 2024.
A fantastic opportunity to have a very healthy lifestyle!
#ref:G-516
3.900.000 €
30+ days ago supercasa.pt
View property
