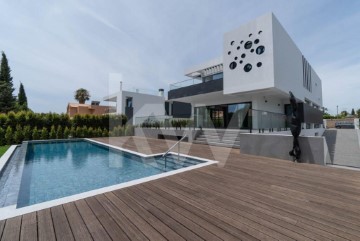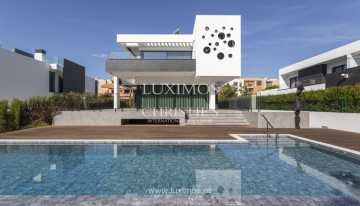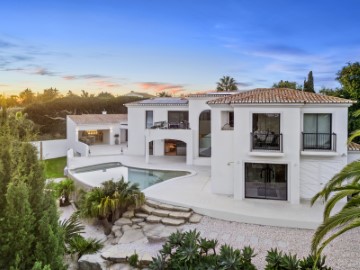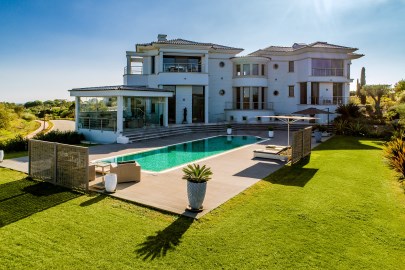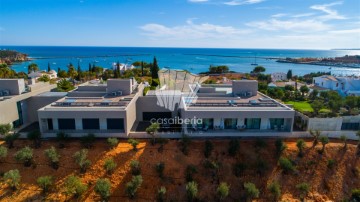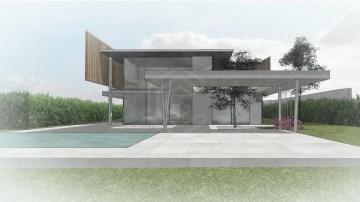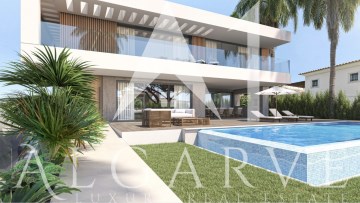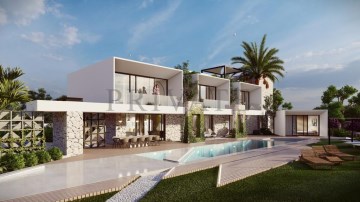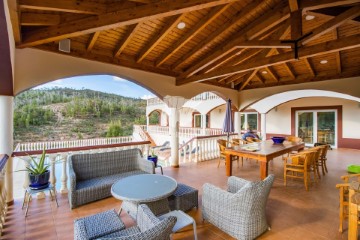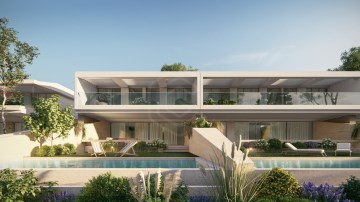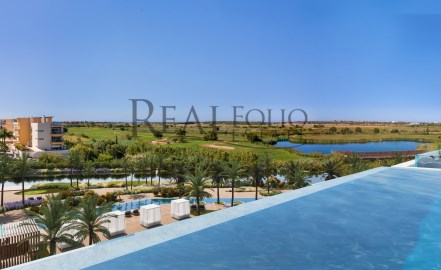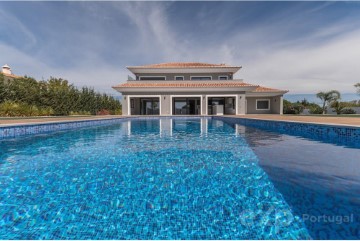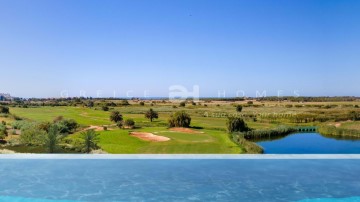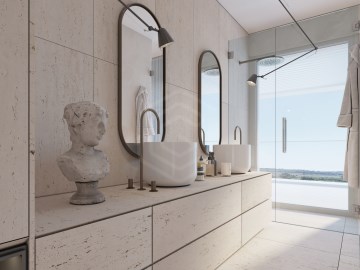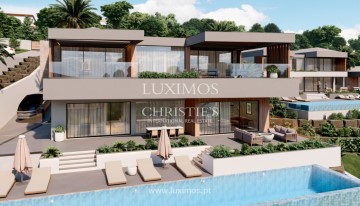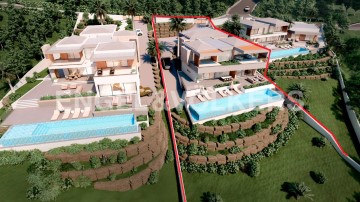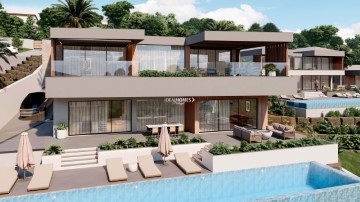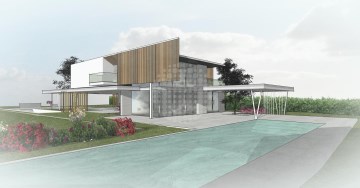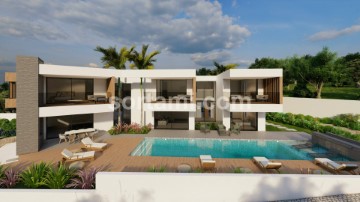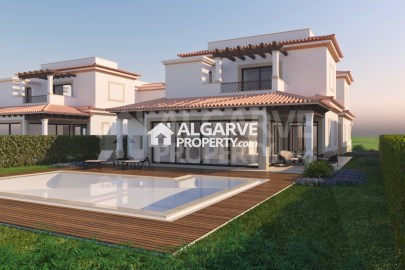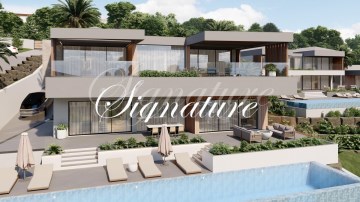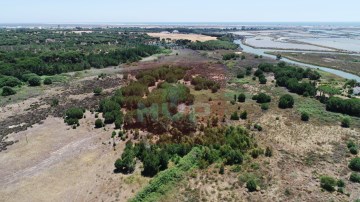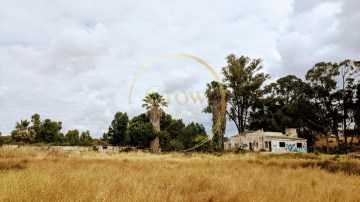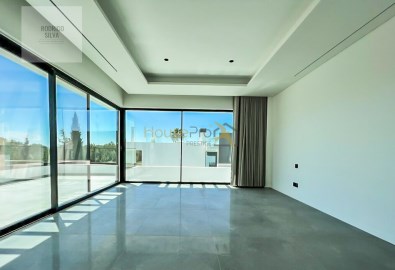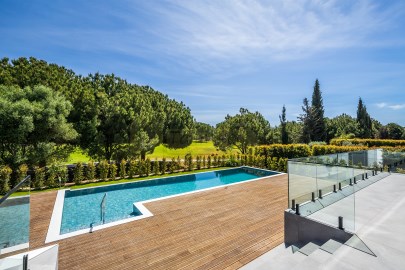House 3 Bedrooms in Albufeira e Olhos de Água
Albufeira e Olhos de Água, Albufeira, Algarve
3 bedrooms
4 bathrooms
232 m²
Luxury 3+1 bedroom villa under construction in Sesmarias in Albufeira, Algarve
A strong commitment to luxury construction with the highest standards of construction for above-average isolation and comfort, in a prime location in the city.
The project is sold complete, turnkey, of this imposing villa with 3 bedrooms and an office, with modern lines, quality finishes and refined details, expected to be completed in 2024.
With a plot of 7,757m2, heated swimming pool, garage and garden, it is located a short drive from the Marina and the city of Albufeira, within walking distance of restaurants and supermarkets, in a very quiet residential area.
The Salgados golf course and the beautiful beaches of Galé are just a few minutes away by car. The property comprises:
DISPOSITION
- Basement | Garage for several vehicles and additional space that can be used as a storage or laundry area, and you can also choose to create an entertainment space (cinema room, games room) or even a gym.
- Ground floor | Large entrance hall, fully equipped kitchen with a pantry, social bathroom and a spacious living and dining room, with direct access to the covered outdoor space with several areas for socializing. Finally, on the ground floor we can also find an office/bedroom for convenience.
- First floor | Master suite with private bathroom and wardrobe. Two (2) other ensuite bedrooms with fitted wardrobes. All rooms on this first floor have their own balcony.
Other modernization details that can be found in this house are split air conditioning units, electric shutters or, in the case of the bedrooms, alternative placement of solar breezes upon future analysis, solar panels for water heating and underfloor heating.
ENVIRONMENT
Located in a very quiet residential urbanization, close to the Marina of Albufeira and the beaches of São Rafael and Arrifes, we can easily travel to the center of Albufeira, or to the opposite side towards the beautiful beaches of Galé and Salgados.
Due to its proximity to the city, it also has access to the most important services, whether banks, post offices, police, among others.
Paved access in excellent condition and national and international neighbourhood, this being an area that has been growing with quality construction and appealing features in Albufeira.
For golf lovers, the Salgados golf course is approximately 10 minutes away by car.
CHARACTERISTICS
independent house
Total Area of the Plot of Land | 7,757m2
Gross Construction Area | 445m2
* Basement 195m2 | Ground Floor 147m2 | 1st floor 103m2
Useful Area | 390m2
* Basement 175m2 | Ground Floor 127m2 | 1st floor 88m2
3 bedrooms + 1 office
4 bathrooms
balconies
Heated Floor
built-in air conditioning
electric blinds
Solar panels for water heating and underfloor heating
Heated Pool
Garden
Provisional energy certificate 'B-'
Forecast of completion in 2 years after the start of the work
NOTE | The sale value is the value for the house completed by project, that is, 'Turnkey', however, depending on construction timing, the buyer may agree on different details in materials and decoration. Situation to be checked at the time of the proposal.
Project approved with license to survey.
SERVICES
There are small supermarkets a few kilometers away, however, the biggest shopping area will be in the center of Albufeira, just 5 minutes away by car.
An area also gifted with several high quality restaurants, both close to the coast and further inland.
VISITS
Contact us for more information and to schedule a visit to your future dream home. We are here to help throughout the process.
POINTS OF INTEREST
Faro Airport (37.3km), Highway (9.9km), Supermarket (260m), Beach (550m), Historic Center (4.9km), Market (400m), Pharmacy (1km), Hospital (2.2km), Bus Station (3.5km), Golf (1.9km), Restaurants (200m), Bars (200m), Shopping Center (10km)
#ref:HAB_50785
3.300.000 €
30+ days ago supercasa.pt
View property
