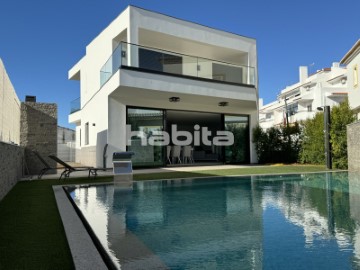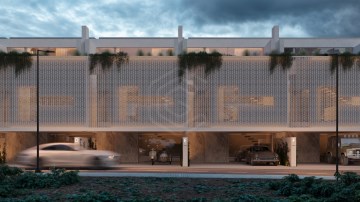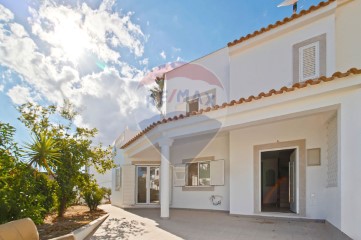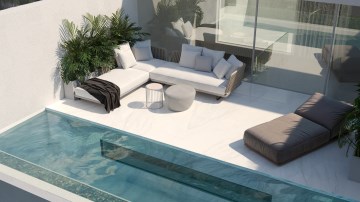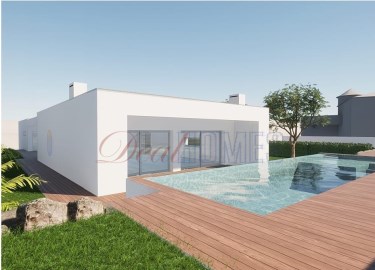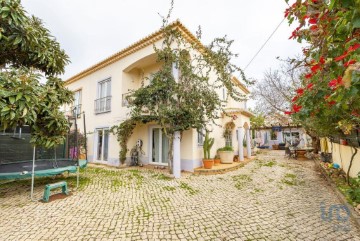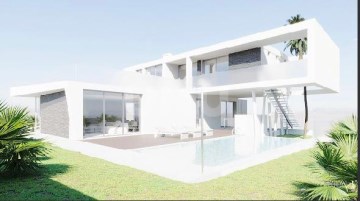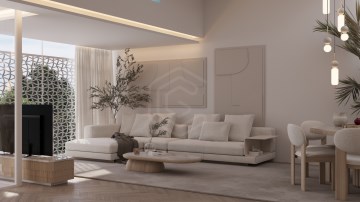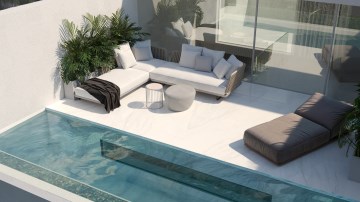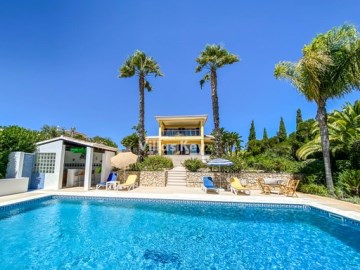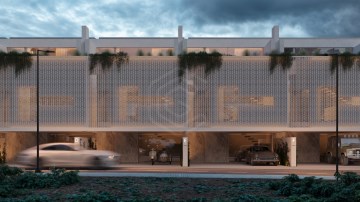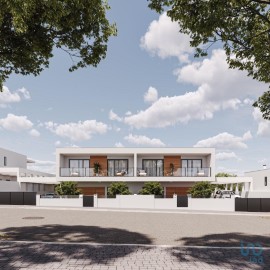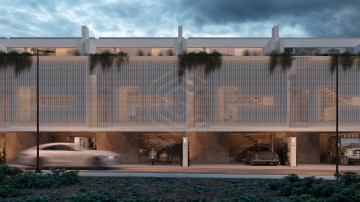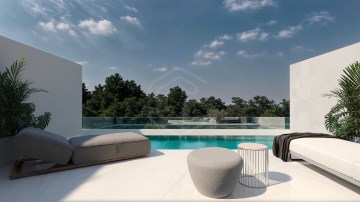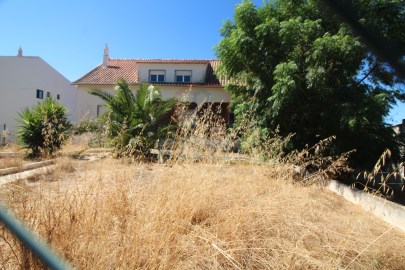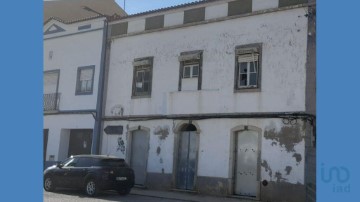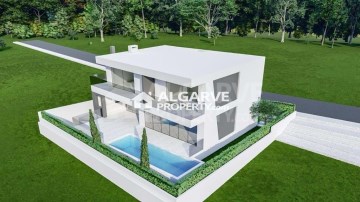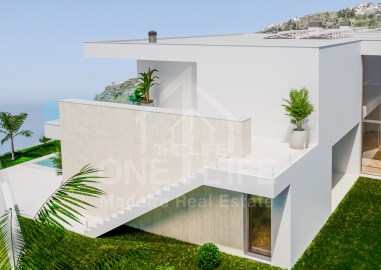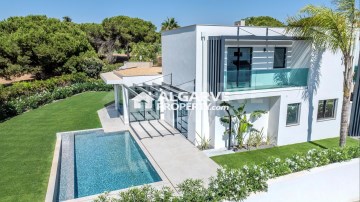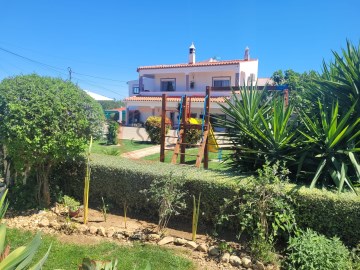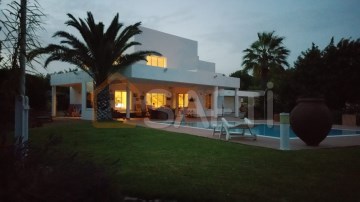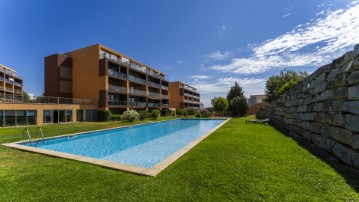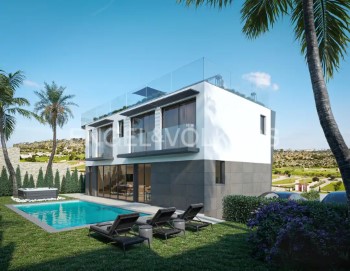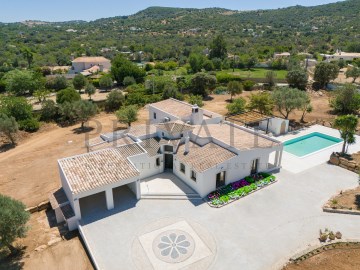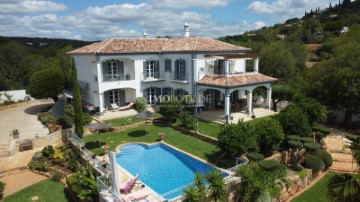House 4 Bedrooms in Olhão
Olhão, Olhão, Algarve
Olhão, uma cidade pitoresca localizada na região do Algarve, onde se encontra esta moradia que irá surpreendê-lo com sua beleza e charme. Se está á procura de um lugar tranquilo para morar e desfrutar da vida, esta é a opção ideal para si.
A moradia está situada numa zona tranquila e segura, com várias moradias e vistas panorâmicas. A casa em si é espaçosa e moderna, com uma arquitetura encantadora que combina o estilo contemporâneo com elementos tradicionais da região. Vai sentir-se imediatamente em casa ao entrar nesta moradia acolhedora e convidativa.
Ao entrar na casa, será recebido por uma espaçosa sala de estar e jantar com lareira perfeita para receber amigos e familiares. A cozinha é moderna e totalmente equipada, com tudo o que precisa para preparar as suas refeições favoritas. Há também quatro quartos com áreas generosas. Dois dos quartos têm casa de banho privada, enquanto os outros dois compartilham uma casa de banho completa.
Além da beleza interior, a casa possui um jardim com uma área de barbecue que poderá aproveitar para fazer refeições ao ar livre , e dois terraços de areas generosas com vista para a serra algarvia, para a maravilhosa Ria Formosa e ilhas barreira de Olhão onde poderá aproveitar o clima ensolarado do Algarve.
Olhão é uma cidade vibrante, com muitas opções de entretenimento, desde passeios de barco pelos canais de Ria Formosa até a gastronomia local, com pratos de frutos do mar deliciosos. A cidade também oferece uma variedade de serviços, como escolas, hospitais, supermercados, lojas e muito mais.
Esta moradia é a escolha perfeita para quem procura uma vida tranquila e relaxante no Algarve. Não perca esta oportunidade única de possuir uma casa em uma das cidades mais bonitas e encantadoras do sul de Portugal. Venha visitar e apaixone-se pelo seu novo lar em Olhão!
Olhão, a picturesque town located in the Algarve region, where this villa is located that will surprise you with its beauty and charm. If you are looking for a quiet place to live and enjoy life, this is the ideal option for you.
The villa is located in a quiet and safe area, with several villas and panoramic views. The house itself is spacious and modern, with a charming architecture that combines contemporary style with traditional elements of the region. You will immediately feel at home upon entering this warm and inviting home.
Upon entering the home, you will be greeted by a spacious living and dining room with a fireplace perfect for entertaining friends and family. The kitchen is modern and fully equipped, with everything you need to prepare your favorite meals. There are also four generously sized bedrooms. Two of the bedrooms have a private bathroom, while the other two share a full bathroom.
In addition to the interior beauty, the house has a garden with a barbecue area that you can enjoy for outdoor meals, and two generously sized terraces overlooking the Algarve mountains, the wonderful Ria Formosa and the barrier islands of Olhão where you can enjoy the sunny climate of the Algarve.
Olhão is a vibrant city, with many entertainment options, from boat trips through the Ria Formosa canals to the local gastronomy, with delicious seafood dishes. The city also offers a variety of services such as schools, hospitals, supermarkets, shops and much more.
This villa is the perfect choice for anyone looking for a peaceful and relaxing life in the Algarve. Don't miss out on this unique opportunity to own a home in one of the most beautiful and charming cities in southern Portugal. Come visit and fall in love with your new home in Olhão!
Olhão, une ville pittoresque située dans la région de l'Algarve, où se trouve cette villa qui vous surprendra par sa beauté et son charme. Si vous cherchez un endroit calme pour vivre et profiter de la vie, c'est l'option idéale pour vous.
La villa est située dans un quartier calme et sûr, avec plusieurs villas et des vues panoramiques. La maison elle-même est spacieuse et moderne, avec une architecture charmante qui combine un style contemporain avec des éléments traditionnels de la région. Vous vous sentirez immédiatement chez vous en entrant dans cette maison chaleureuse et accueillante.
En entrant dans la maison, vous serez accueillis par un spacieux salon et salle à manger avec un foyer parfait pour recevoir vos amis et votre famille. La cuisine est moderne et entièrement équipée, avec tout ce dont vous avez besoin pour préparer vos plats préférés. Il y a aussi quatre chambres aux dimensions généreuses. Deux des chambres ont une salle de bain privée, tandis que les deux autres partagent une salle de bain complète.
En plus de la beauté intérieure, la maison dispose d'un jardin avec un espace barbecue dont vous pourrez profiter pour les repas en plein air et de deux terrasses aux dimensions généreuses surplombant les montagnes de l'Algarve, la magnifique Ria Formosa et les îles barrières d'Olhão où vous pourrez profiter du soleil climat de l'Algarve.
Olhão est une ville dynamique, avec de nombreuses options de divertissement, des excursions en bateau sur les canaux de Ria Formosa à la gastronomie locale, avec de délicieux plats de fruits de mer. La ville offre également une variété de services tels que des écoles, des hôpitaux, des supermarchés, des magasins et bien plus encore.
Cette villa est le choix parfait pour tous ceux qui recherchent une vie paisible et relaxante en Algarve. Ne manquez pas cette opportunité unique de posséder une maison dans l'une des plus belles et charmantes villes du sud du Portugal. Venez visiter et tomber amoureux de votre nouvelle maison à Olhão !
;ID RE/MAX: (telefone)
#ref:120871093-246
450.000 €
13 h 13 minutes ago supercasa.pt
View property
