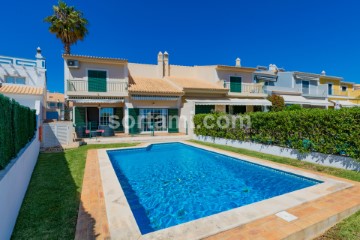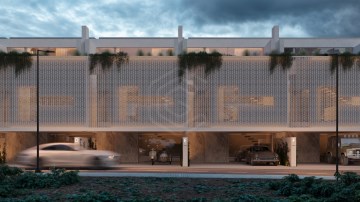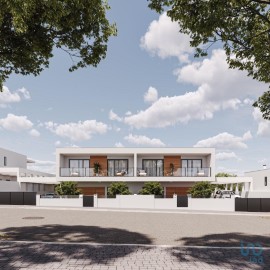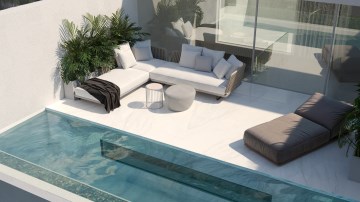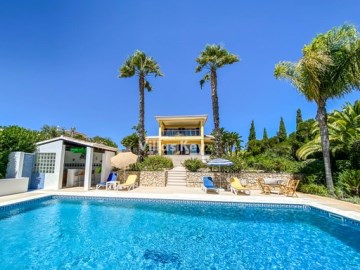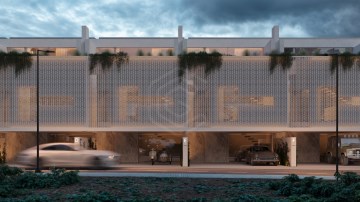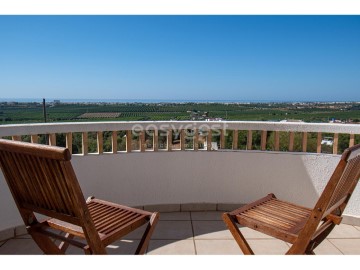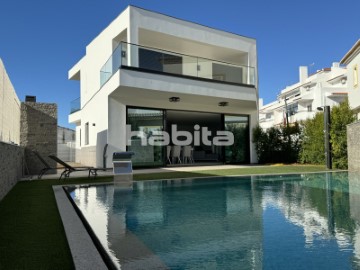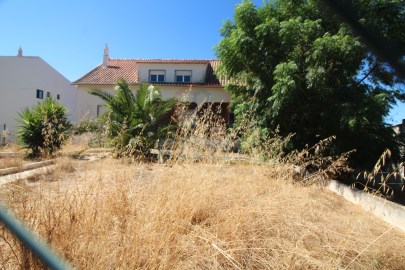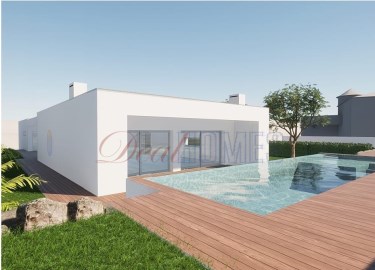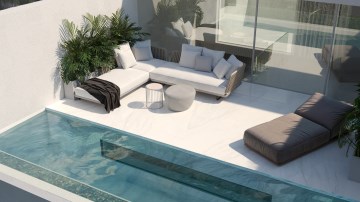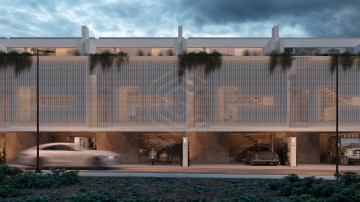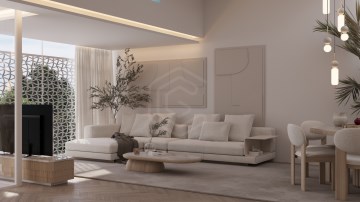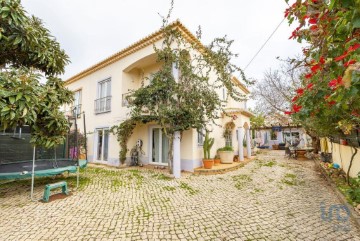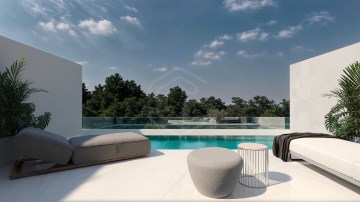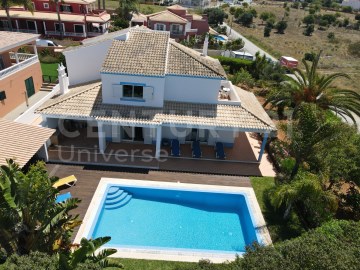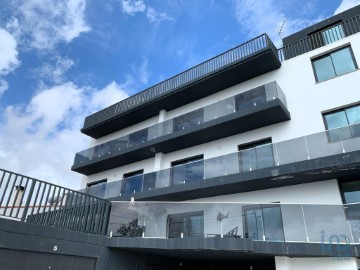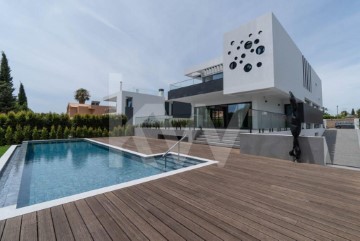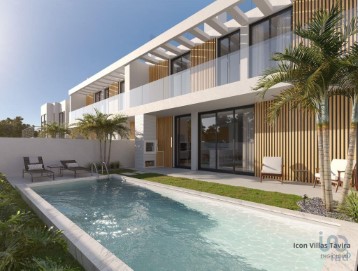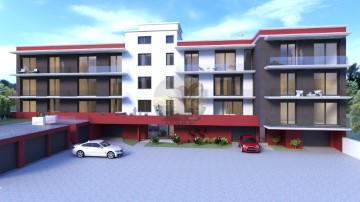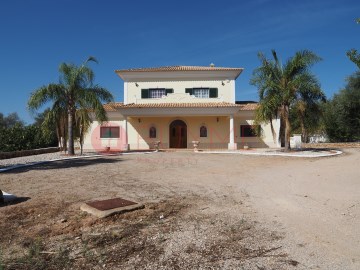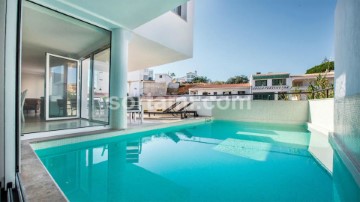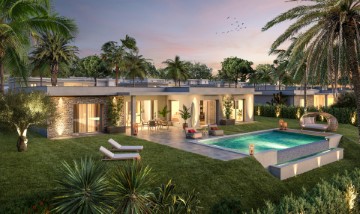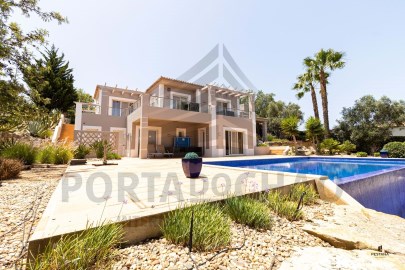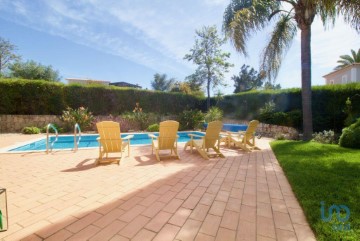House 3 Bedrooms in Estômbar e Parchal
Estômbar e Parchal, Lagoa, Algarve
3 bedrooms
3 bathrooms
255 m²
Detached villa with 3 + 1 bedrooms within a condominium with heated pool and garden in a quiet location near Carvoeiro.
This cozy villa, spread over two floors, benefits from plenty of natural light and is located on a very quiet street in Gramacho Golf Resort.
Surrounded by balconies, terraces, and the garden, the first floor is at pool level, and consists of an entrance hall, 37 sqm living and dining room with fireplace, a reading snug surrounded by large windows, and a fully equipped kitchen featuring two Siemens ovens - one steam oven and the other with oven and microwave functions.
On this floor we also find the guest bathroom, a bedroom with a private bathroom, as well as the garage with direct entrance to the house.
Adjacent to the kitchen, we have a large balcony that extends to the master bedroom with an outdoor dining area and seating area respectively, from which you can enjoy a relaxing view of the golf course.
On the lower floor we have two bedrooms that share a bathroom, as well as an office. One of these rooms serves as a studio where the owners unleash their creativity.
This entire area is surrounded by a garden, with several rest and leisure spaces. It is ideal for ensuring privacy for visitors and family, and access to the pool is via a staircase in the garden.
The swimming pool, heated and with salt treatment, is surrounded by a large, tiled surface for rest and sun exposure, as well as a beautiful garden with automatic irrigation and several flowering bushes.
The house is completely fenced, and entry is done through the automatic gate, where we will find a large cobblestone parking area and the garage, also with an automatic gate.
Other features:
All rooms have direct access to balconies, terraces, and the garden.
Central heating via heat pump.
Windows and French-windows with thermal-cut double glazing and mosquito nets
Air conditioning in the living room and master bedroom. Ceiling fans in the remaining rooms.
Built-in wardrobes in the three bedrooms, another in the entrance hall and a very large one in the hall on the lower floor.
Solar panels for water heating.
Heat pump for central heating and pool heating.
Automatic entrance and garage gate.
Two electric awnings - one in front of the living room and the other in front of the master bedroom.
Alarm system connected to the resort central - new.
24/7 security.
5G fiber optics.
Well-kept garden, with lawn, bushes, hedges, and some trees - automatic irrigation
Outdoor lighting with motion sensors.
Large laundry room with drying rack and lots of storage. The boilers are in this area, which benefits the quick drying of clothes.
Most of the furniture stays in the house
Don't miss this opportunity and call me!
At IAD, we have imposed a new way of looking at the real estate world thanks to an innovative model: the digitalization of the physical agency through a network of independent agents.
Since a real estate project is an important step in everybodys life, we place the human being at the heart of our model, allowing thousands of people to change their lives and flourish in the real estate branch by building an international business.
We have created a new model that is more human, more supportive, where everyone's efforts contribute to the group's success.
A model that allows everyone to be a winner, whether you are a buyer, seller, or advisor.
At IAD we share with everyone who has a valid AMI license.
If you are a professional in the sector and have a qualified buyer, please contact me for a visit.
We promote your property on more than 200 international real estate portals in more than 60 countries.
IAD, its good for real estate!
#ref: 115850
1.385.000 €
30+ days ago supercasa.pt
View property
