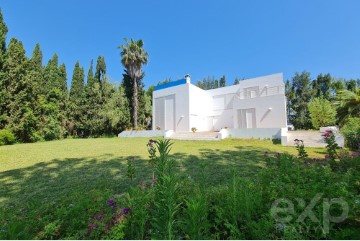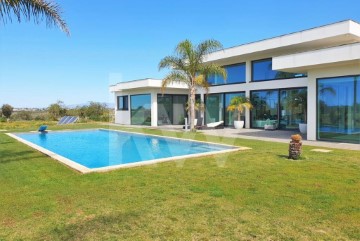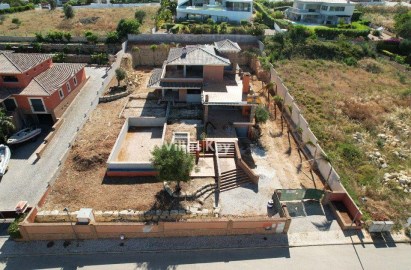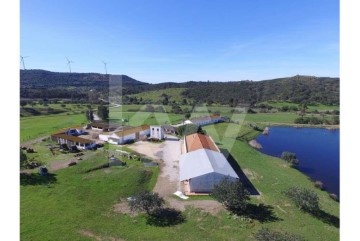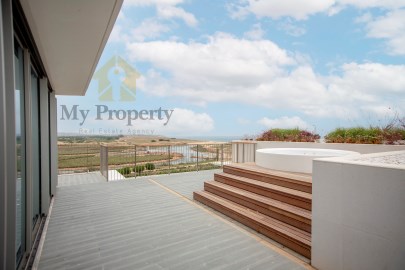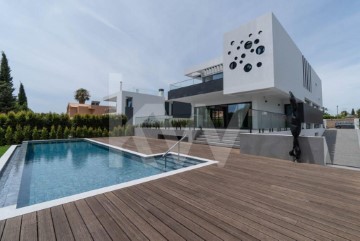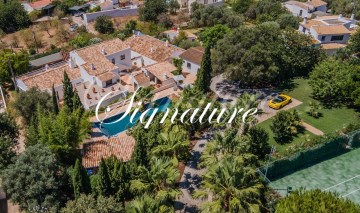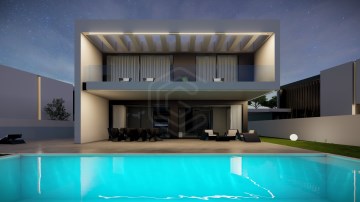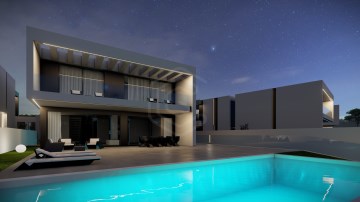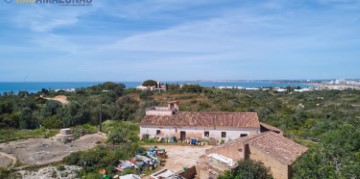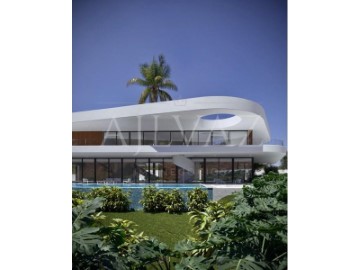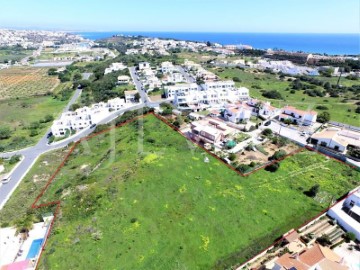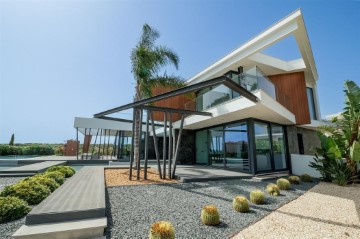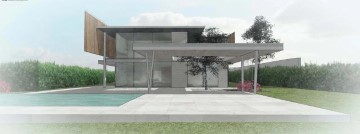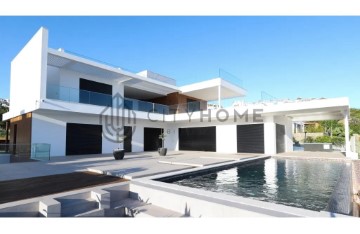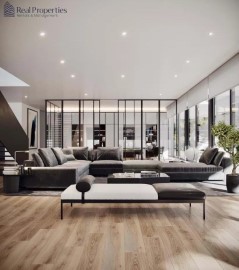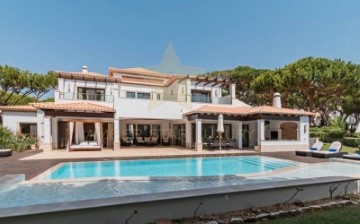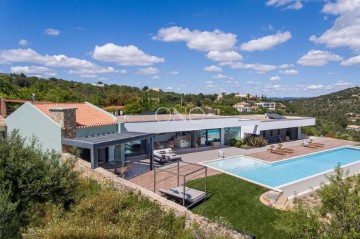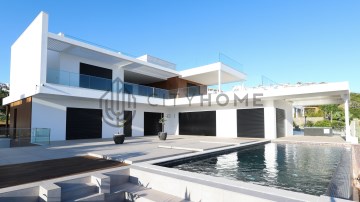House 5 Bedrooms in Guia
Guia, Albufeira, Algarve
5 bedrooms
6 bathrooms
249 m²
MORADIA T5, NOVA, CONTEMPORÂNIA, SUITES, PISCINA, EXCELENTES VISTAS, PERTO DA PRAIA, VALE DE PARRA, GUIA, ALBUFEIRAMoradia com privacidade total, e beneficiando de uma excelente vista panorâmica, localizada a cerca de 3 Km das praia da Galé e dos Salgados.Moradia luxuosa, situada numa zona de agradável paisagem natural, esta propriedade de sonho, com estilo e elegância, foi totalmente concebida a pensar no bem-estar e conforto dos seus utilizadores.Excelente exposição solarMoradia com uma área de construção de cerca de 300 m2. Venha desfrutar de todo o sossego deste local.Composição:5 suites, com parquet flutuante, ar condicionado, tectos falsos com iluminação led, casas de banho com poliban e louças suspensas.Cozinha em ilha, equipada com frigorífico americano, cave de vinhos da marca Miele (frigorifico com temperatura controlada para vinhos), forno, micro-ondas e máquina de lavar louça (Bosch), placa de indução, casa de banho de serviço.Lavandaria/despensa.Características/equipamento:Ar condicionado, aquecimento central a água, aspiração central, estores blackout, lareira com recuperador, painel solar, caixilharia corte térmico topo gama, piscina 13 m x 6 m, com queda de água, com pré instalação de aquecimento e pré instalação cobertura elétrica, vídeo porteiro, isolamento térmico e acústico no exterior em capoto, portas e roupeiros lacados de branco, portões automáticos, divisões com tectos falsos com iluminação embutida (led), câmaras de vigilância, barbecue, louças suspensas nas casas de banho.Propriedade totalmente vedada. Furo artesiano legalizado. Água da rede pública.JardimPicadeiroA escassos minutos de várias praias, Galé, Salgados, Evaristo, S. Rafael, Praia Grande de Pêra, Arrifes, Castelo, etc.Campos de golfe:3 Km Campo de golfe dos Salgados6 Km golfe Amendoeiras Golfe Resort.Distâncias aproximadas:4 Km Centro comercial Shopping da Guia, 3 Km Parque temático Zoomarine.4 Km Marina de Albufeira5 Km de Albufeira3 Km Guia40 Km do Aeroporto Internacional do AlgarveA cerca de 3Km da Lagoa dos Salgados (situada sobre os antigos sapais de Pera, a Lagoa dos Salgados tornou-se nos últimos anos, num dos locais de observação de aves mais visitados do Algarve, ver fotos) A cerca de 3 Km da Ecovia do litoral algarvio (A Ecovia do Algarve é uma infraestrutura vocacionada para a utilização de bicicleta e de caminhadas, ver fotos)INFORMAÇÃONa KW temos ao nosso dispor Apoio no processo de financiamento (se requerido). A nossa agência tem um Intermediário de Crédito Autorizado pelo Banco de Portugal. Caso necessite de financiamento podemos ajudar e estaremos ao seu lado a acompanhá-lo ao longo de todo o processo.Na KW Flash partilhamos negócios com todos os consultores imobiliários ou agência com licença AMI, porque juntos conseguimos fazer mais pelos nossos clientes. Se é profissional do sector e tem um cliente qualificado, contate-me e agende a visita. Marque já a sua visita! Espero por si!
Características:
Características Exteriores - Jardim; Parqueamento; Piscina exterior; Terraço/Deck; Porta blindada; Video Porteiro; Andar baixo; Sistema de rega;
Características Interiores - Sotão; Hall de entrada; Lareira; Kitchenet; Electrodomésticos embutidos; Casa de Banho da Suite; Closet; Roupeiros; Lavandaria;
Características Gerais - Primeiro Proprietário; Despensa; Portão eléctrico;
Orientação - Norte; Sul; Poente;
Outros Equipamentos - Serviço de internet; Aquecimento central; Sistema de Segurança; Alarme de segurança; Painéis Solares; Máquina de lavar louça; Frigorífico; Micro-ondas; Máquina de lavar roupa;
Vistas - Vista montanha; Vista cidade; Vista jardim; Vista campo;
Outras características - Varanda; Cozinha Equipada; Arrecadação; Suite; Moradia; Acesso apropriado a pessoas com mobilidade reduzida; Ar Condicionado;
#ref:1210-1833
2.972.000 €
2 days ago supercasa.pt
View property
