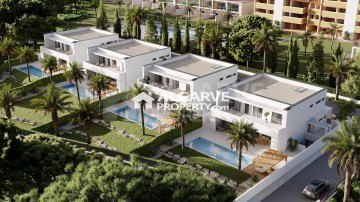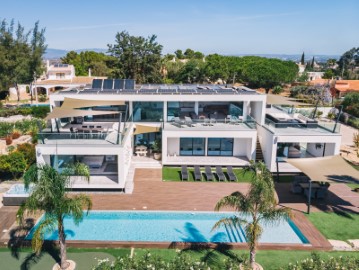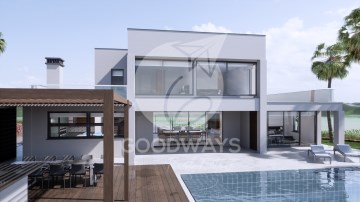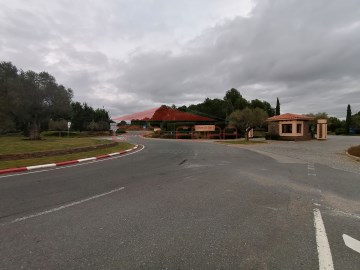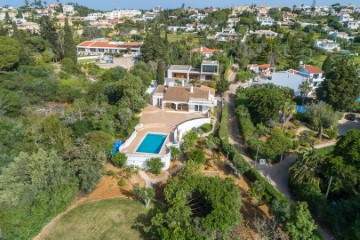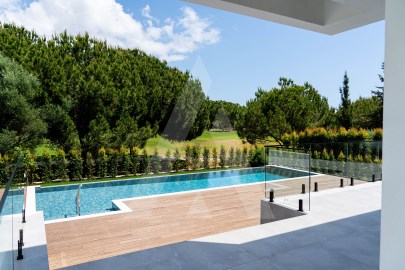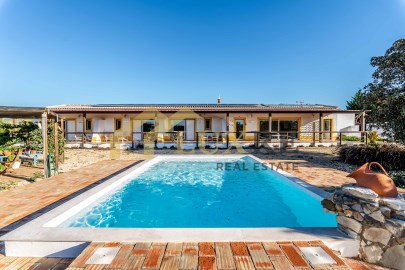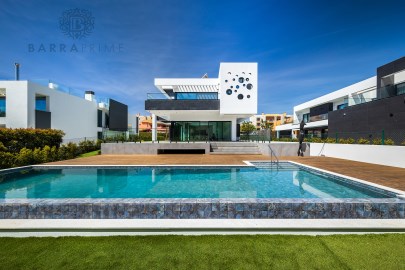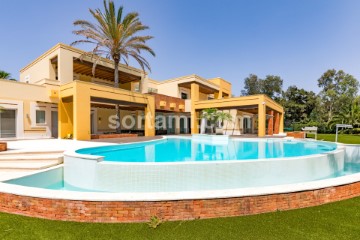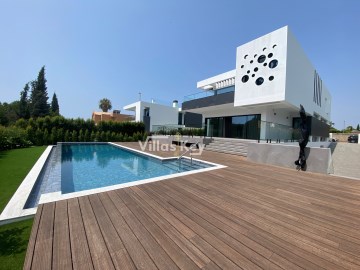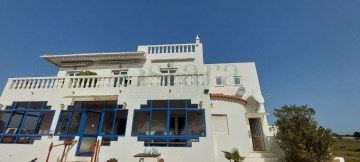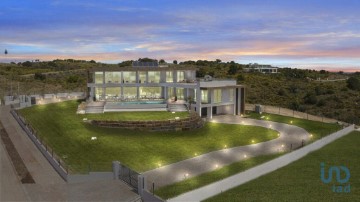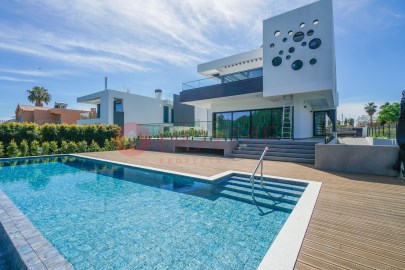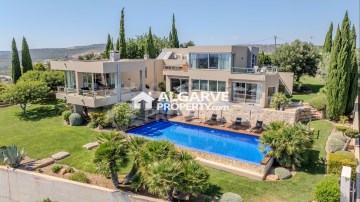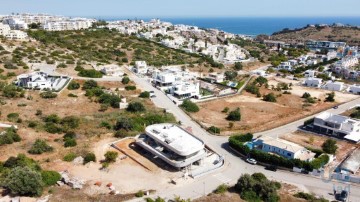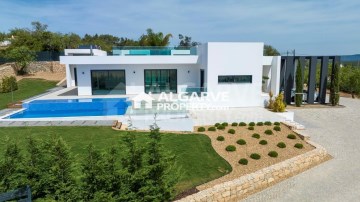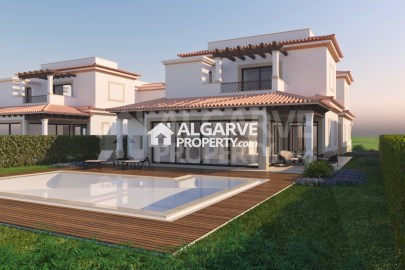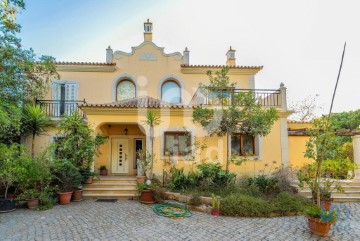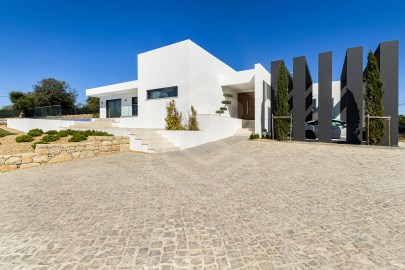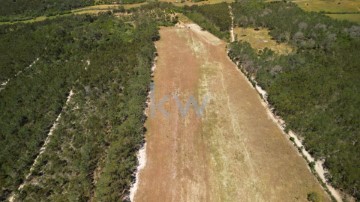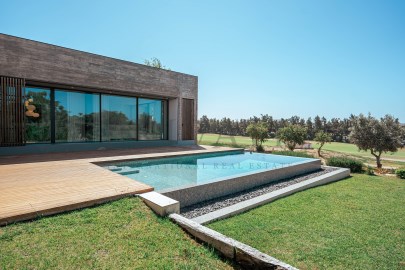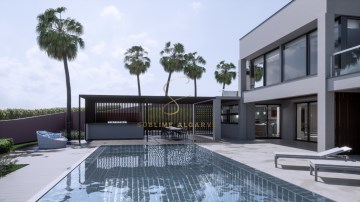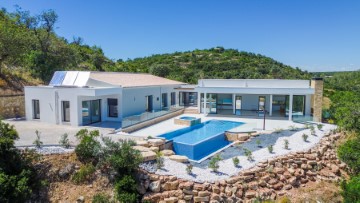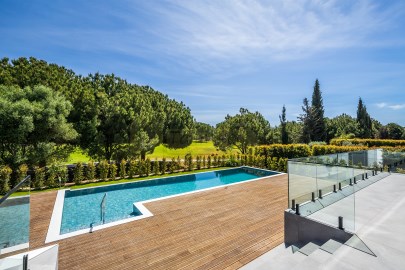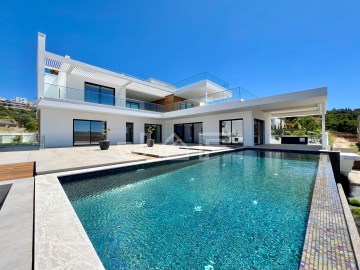House 5 Bedrooms in Lagoa e Carvoeiro
Lagoa e Carvoeiro, Lagoa, Algarve
5 bedrooms
6 bathrooms
382 m²
Stunning contemporary 5-bedroom villa with sea views in Carvoeiro.
On the ground floor, you'll discover an inviting and bright foyer, five charming en-suite bedrooms boasting spacious wardrobes and terraces, a laundry area equipped with a washer and dryer, and a double sized garage. Ascending the luminous staircase to the first floor reveals an awe-inspiring vista of the sea. Here, an airy and fully equipped kitchen, dining space, living area, three expansive terraces, and a guest WC await. Floor-to-ceiling windows spanning the entire south side of this level seamlessly integrate the outdoors with the indoors, bathing the space in natural light and offering breathtaking sea views from every vantage point.
Outside, the property boasts a 19-meter-long heated pool with an electric cover, a jacuzzi, several seating areas, a putting green with a sand bunker, a golf hitting base, a children's play area, ample parking, and a meticulously landscaped garden with automated irrigation for low maintenance.
The villa is built with high-quality finishes and offers numerous amenities including water-based underfloor heating, a central sound system, air conditioning, solar panels for hot water, photovoltaic solar panels for electricity, an alarm system, electric blinds, electric gates and additional features.
Nestled in a tranquil neighborhood close to the beautiful beaches, lively bars, and diverse dining options of Carvoeiro, this property offers easy access to the airport, approximately 40 minutes away, and the International School in Porches, just a 15-minute drive.
Carvoeiro is a small town in the western Algarve, being tourism its main economic sector.
The dry and hot climate and the magnificent beaches make this town a popular destination for golf, tennis, cycling and water sports or just to relax.
Carvoeiro also has several restaurants, bars, ice cream parlors and in the summer, you can watch live music almost every night.
Among the many stunning beaches, Praia do Carvoeiro, the most popular beach in the municipality of Lagoa, deserves special mention, Praia da Marinha is considered one of the 10 most beautiful beaches in Europe and one of the 100 most beautiful in the world by the Michelin Guide, among others. Other points of interest include the Carvoeiro Walkway, Algar Seco, Alfanzina Lighthouse and the boat trips that allow magnificent views of the region, among others.
Mercator Group has Swedish origins and is one of the oldest licensed (AMI 203) brokerage firms in Portugal. The company has marketed and brokered properties for over 50 years. Mercator focuses on the middle and luxury segments and works across the country with an extra strong presence in the Cascais area and in the Algarve.
Mercator has one of the market's best selection of homes. We represent approximately 40 percent of the Scandinavian investors who acquired a home in Portugal during the last decade. In some places such as Cascais, we have a market share of around 80 percent.
The advertising information presented is not binding and needs to be confirmed in case of interest.
#ref:ALG2269
2.975.000 €
30+ days ago supercasa.pt
View property
