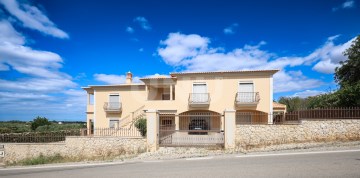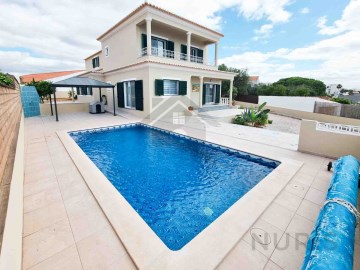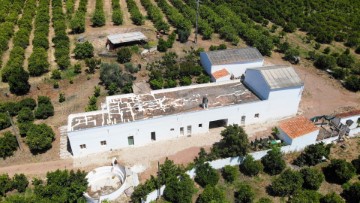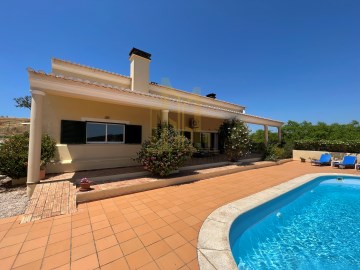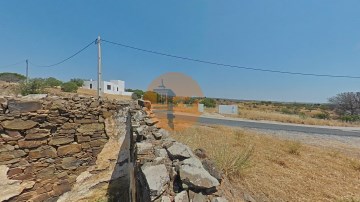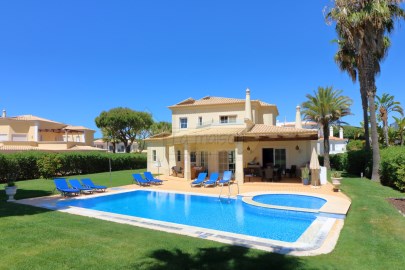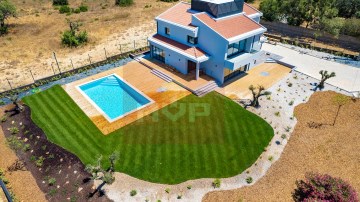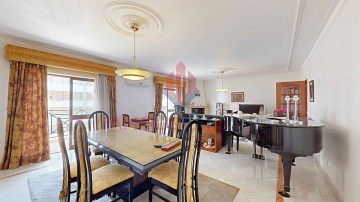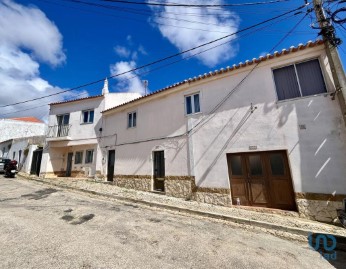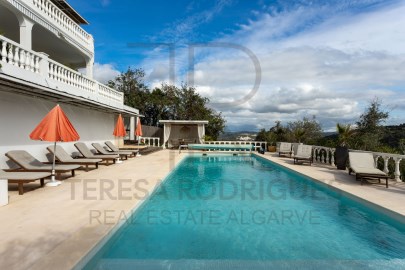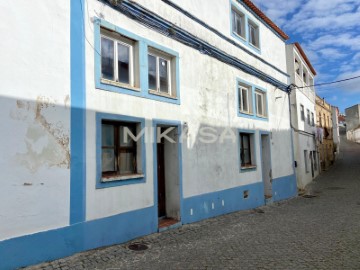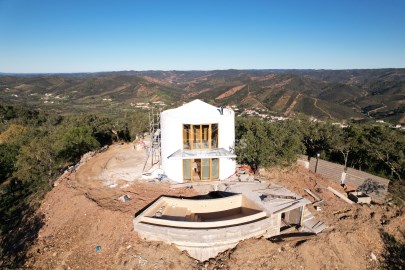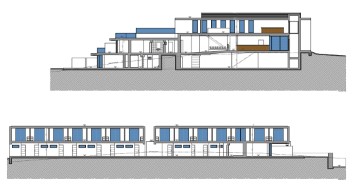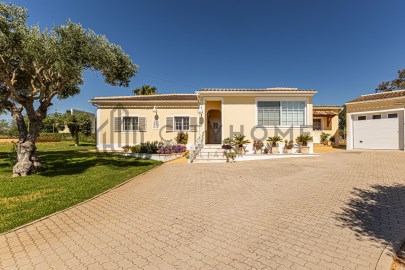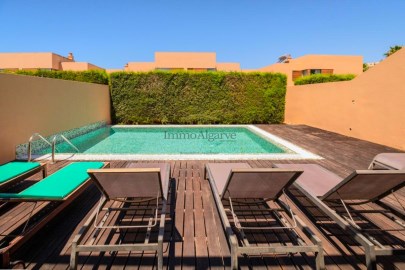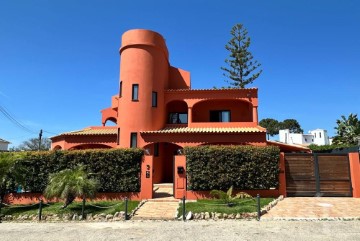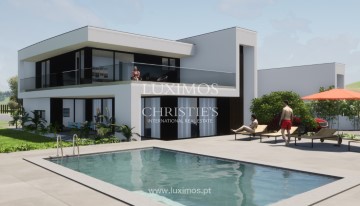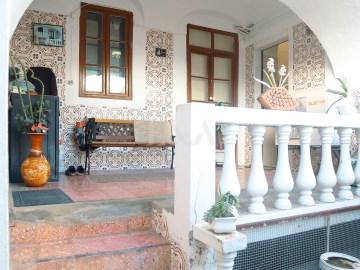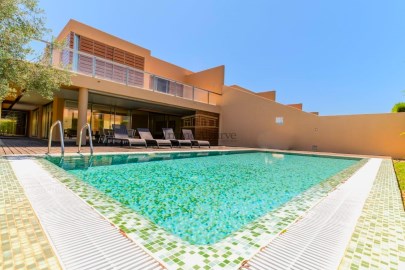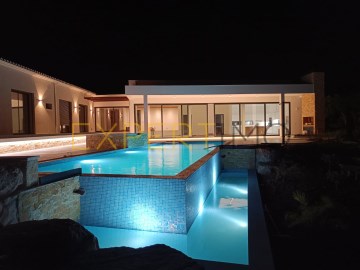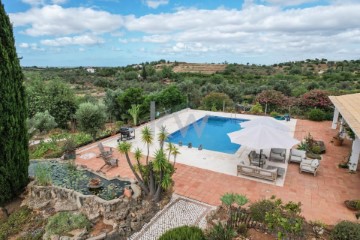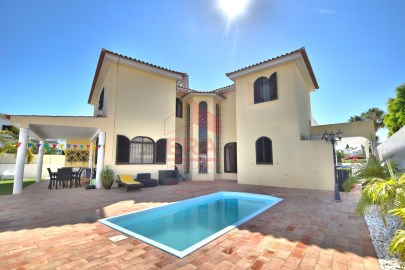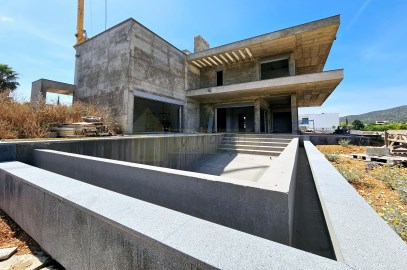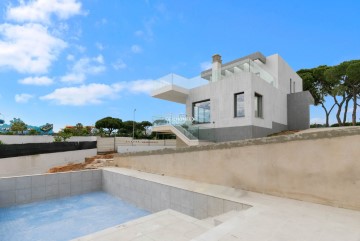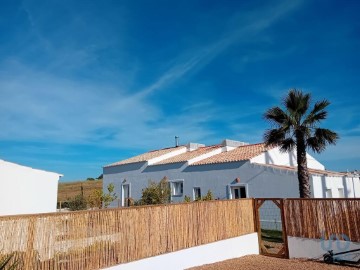House 5 Bedrooms in Silves
Silves, Silves, Algarve
5 bedrooms
6 bathrooms
382 m²
Deslumbrante moradia de 5 quartos em zona tranquila, rodeada por jardim paisagístico e vistas magníficas sobre as colinas e os pomares de laranjeiras de Silves.
Piso zero - r/ch: Extremamente espaçosa - cozinha em plano aberto com grande ilha de granito que leva a um belo salão, 3 quartos / suites enormes com grande WC (cada uma incluindo lavatório duplo e chuveiros), 1 WC de serviço , Hall de entrada principal
Piso 1 - 1º andar: 1 quarto em suite com WC enorme (incluindo lavatórios duplos e chuveiro), com terraço. 1 master-suite enorme (incluindo banheira de massagem, chuveiro e lavatório duplo), com terraço privativo e ligação a outro terraço que liga com a outra suite.
Cave: cave/garagem extremamente grande, com capacidade para várias viaturas ou arrumos.
Exterior: Grande piscina de água salgada de 10 x 5 metros, rodeada por pavimento de pedra e tijoleira; piscinas de água salgada = manutenção fácil.
Churrasqueira com área de refeições e pergola de sombreamento cercado por lagos de peixes e nenufares.
Custos de funcionamento extremamente baixo e eficiência energética elevada: 12 painéis solares geram eletricidade e calor para a piscina, painéis solares separados aquecem água, bomba de calor para aquecimento/arrefecimento por piso radiante.
A villa é muito espaçosa, lindamente projetada, foi renovada com um padrão muito elevado de funcionalidade e materiais premium, e inclui piso radiante / refrigeração, janelas / portas com vidros duplos de muito boa qualidade, chão com uma combinação de azulejos locais de Santa Catarina e azulejos decorativos, 5 grandes quartos em suite, cozinha ampla em plano aberto que dá para a sala de estar, e uma enorme garagem/cave com portões automáticos.
O grande salão tem uma lareira para as noites de inverno aconchegantes e abre diretamente para a bela piscina de água salgada aquecida de 10x5 metros.
O quarto principal tem uma grande casa de banho (com banheira e chuveiro) e quatro janelas para que entre o máximo de luz e vista para o nascer do sol sobre o vale. Tem ainda acesso a dois terraços: um com vista para a serra do Barrocal a Norte, e outro com vistas incríveis para os pomares de laranjeiras, limoeiros e romãzeiras dos vales de Silves.
A moradia situa-se num fantástico terreno de 4.640m2 repleto de uma pequena vinha (uvas Touriga Nacional, Aragonez e Trincadeira), belas plantas e arbustos decorativos, alfarrobeiras e oliveiras antigas, canteiros elevados para o cultivo de hortícolas e uma variedade de árvores de fruto. As árvores frutíferas incluem mangas, maçãs, damascos, pêssegos, ameixas, limões, laranjas, romãs, pessegos paraguaios, pêras, abacates, amêndoas e figos. As 7 alfarrobeiras antigas produzem anualmente uma grande quantidade de alfarroba, que podem ser colhidas e vendidas localmente a um preço muito bom.
Há um grande galinheiro numa área cercada. Isso, juntamente com as vistas deslumbrantes, criam o idílio rural mais incrível e tranquilo.
Há uma área de churrasco com pérgola de sombreamento protegida por uma das antigas alfarrobeiras. Este local idílico, está rodeado de plantas e tudo o que se ouve são é o canto dos pássaros e o correr da água dos dois grandes lagos cobertos de nenúfares e outras plantas aquáticas decorativas, um cenário maravilhoso para a vista quando florescem na Primavera e no Verão. Estes lagos têm um sistema de filtragem de água que mantém a água cristalina, e incluem carpas e peixinhos dourados. Eles atraem uma quantidade incrível de vida selvagem local e ajudam a criar um ecossistema próspero que inclui uma infinidade de libélulas e borboletas monarcas.
Os visitantes regulares do jardim incluem corujas, pequenas corujas, papa-figos, pintassilgos, melros, poupas, tordos e muitas outras variedades de pássaros locais.
O terreno é totalmente fechado com uma combinação de paredes (um lado) e cercas de 1,5 metros de alta qualidade em três lados.
A propriedade tem um portão de entrada automático (pode ser usado com chave ou usando um código) e um pequeno portão na parte de trás do terreno que leva aos campos / áreas naturais circundantes.
Esta incrível vila é extremamente eficiente e os custos de funcionamento são minimizados com 12 painéis solares (usados para gerar eletricidade e aquecer a piscina) e painéis solares separados para água quente. A água é fornecida por furo próprio, de modo a minimizar ainda mais os custos. A água potável é purificada usando um sistema de filtro de água por osmose na cozinha. A casa está ligada a Fibra (MEO) e a velocidade da internet é extremamente elevada.
Esta é a casa perfeita para uma família que procura belezas naturais, paz e tranquilidade, mas necessita de fácil acesso a todas as comodidades locais.
Perto da villa existe um pequeno café local (cerca de 2 minutos a pé) e fica a 8 minutos de carro da cidade medieval de Silves. Fica a 15 minutos da autoestrada A22, a 40 minutos do aeroporto de Faro e a 15 minutos da Nobel Algarve British International School em Lagoa.
As praias mais próximas estão a 20 minutos de carro.
É perfeito para quem gosta de andar de bicicleta, pois é cercado por impressionantes trilhas off-road.
A Barragem do Arade fica a 10 minutos de carro, ideal para passeios de caiaque, belas caminhadas e banhos tranquilos.
Fale já com a K-Team, equipa da KWFlash Barlavento (Keller Williams Portugal), e venha visitar esta fantástica propriedade.
#ref:KWPT-001486
1.395.000 €
2 h 36 minutes ago supercasa.pt
View property
