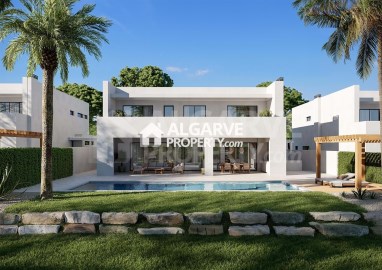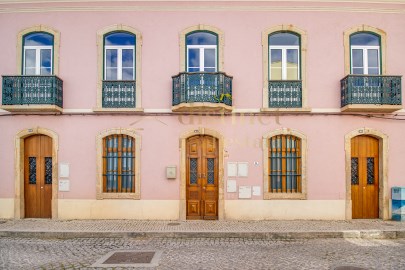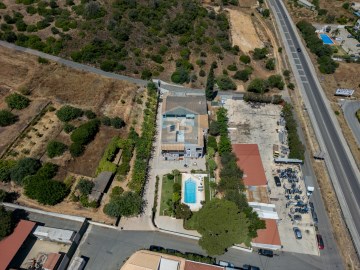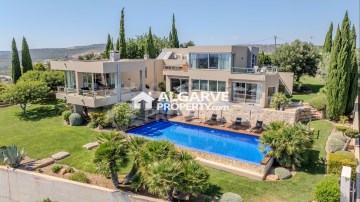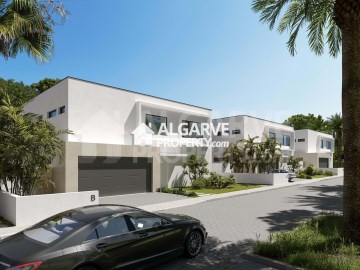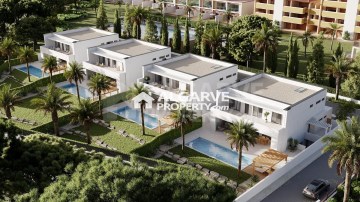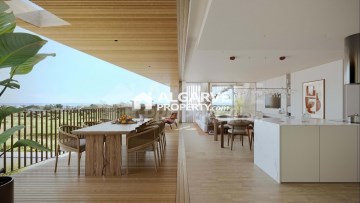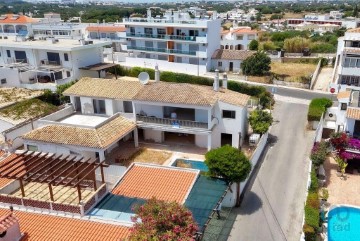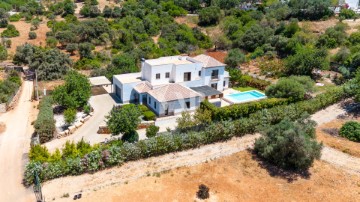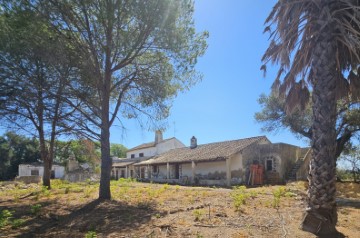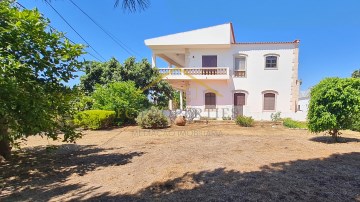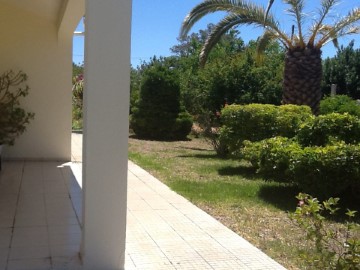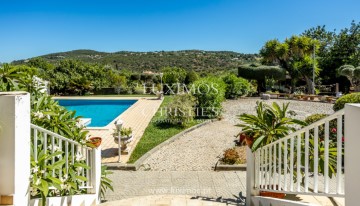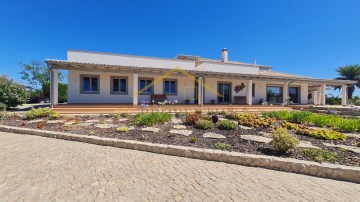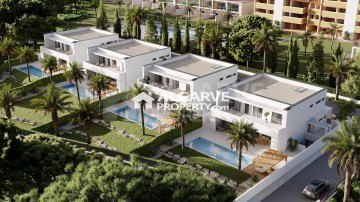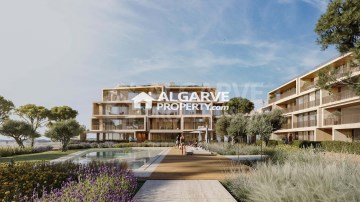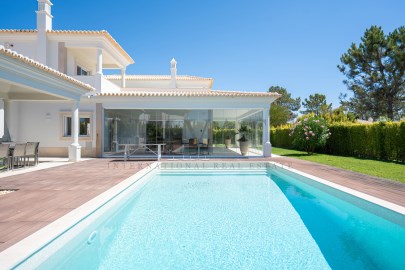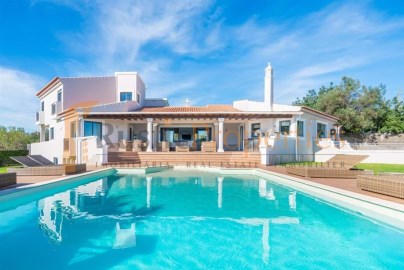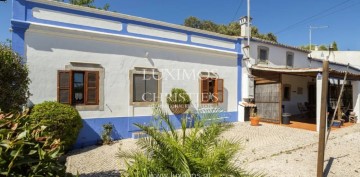House 3 Bedrooms in São Brás de Alportel
São Brás de Alportel, São Brás de Alportel, Algarve
Moradia rústica V3 com vista para a serra , inserida numa urbanização calma e tranquila em São Brás de Alportel , Algarve .
A moradia é orientada a sul de modo a aproveitar o sol do Algarve ao longo de todo o ano, iluminando todos os cantos da casa.
Toda a propriedade foi cuidadosamente restaurada e ampliada, mantendo o seu encanto original. Dispõe de 3 quartos espaçosos e 2 casas de banho . A cozinha é totalmente equipada assim como a sua sala de estar, equipada com uma salamandra que garante um ambiente acolhedor nos dias mais frescos. Diversos espaços em mezzanine acrescentam um toque de elegância e funcionalidade.
Inclui ainda um anexo independente e totalmente equipado . Este espaço extra permite a possibilidade para rentabilizar ou para visitas.
No seu exterior dispõe de um
carport
para a comodidade de 1 veículo.
Situada num local privilegiado, esta casa oferece vistas desafogadas e deslumbrantes sobre a serra, proporcionando um ambiente de tranquilidade e beleza natural. Localizada a apenas 5 minutos do centro da vila e de todas as comodidades e a 30 minutos do Aeroporto Internacional de Faro.
CARACTERÍSTICAS:
Área Terreno: 672 m2
Área: 672 m2
Área Útil: 672 m2
Área de Implantação: 135 m2
Área de Construção: 135 m2
Quartos: 3
Banhos: 2
Garagem: 1
Eficiência Energética: D
DETALHES:
Moradia rústica
3 quartos
2 casas de banho
Térrea
Mezzanine
Cozinha equipada
Anexo independente
Carport
5 minutos do centro
Galardoada internacionalmente, a LUXIMOS Christies tem para venda mais de 1200 imóveis em Portugal (apartamentos, moradias, prédios, terrenos, etc...) e oferece um serviço de excelência na mediação imobiliária nos mercados onde atua. Integrando a rede Christies International Real Estate e através dos seus seus 1350 escritórios distribuídos por 46 países presta os seus serviços aos donos de propriedades que estão a vender o seu imóvel e aos interessados nacionais e internacionais, que estão a comprar um imóvel em Portugal. LIc AMI 9063
Rustic 3-bedroom v illa with mountain views , set in a quiet and peaceful urbanization in São Brás de Alportel , Algarve .
The villa is oriented to the south so that it enjoys the Algarve sunshine all year round, illuminating every corner of the house.
The entire property has been carefully restored and extended, maintaining its original charm. It has 3 spacious bedrooms and 2 bathrooms . The kitchen is fully equipped , as is the living room , which has a wood-burning stove to ensure a cozy atmosphere on cooler days. Several mezzanine spaces add a touch of elegance and functionality.
It also includes an independent , fully-equipped annex . This extra space allows for the possibility of renting it out or for visitors.
Outside there is a carport for the convenience of 1 vehicle.
Situated in a privileged location, this house offers unobstructed and breathtaking views over the mountains, providing an atmosphere of tranquillity and natural beauty. Located just 5 minutes from the town center and all amenities and 30 minutes from Faro International Airport .
CHARACTERISTICS:
Plot Area: 672 m2 7 233 sq ft
Area: 672 m2 7 233 sq ft
Useful area: 672 m2 7 233 sq ft
Deployment Area: 135 m2 1 453 sq ft
Building Area: 135 m2 1 453 sq ft
Bedrooms: 3
Bathrooms: 2
Garage: 1
Energy efficiency: D
FEATURES:
Rustic villa
3-bedrooms
2 bathrooms
Ground floor
Mezzanine
Equipped kitchen
Separate annex
Carport
5 minutes from the center
Internationally awarded, LUXIMOS Christie's presents more than 1,200 properties for sale in Portugal, offering an excellent service in real estate brokerage. LUXIMOS Christie's is the exclusive affiliate of Christies International Real Estate (1350 offices in 46 countries) for the Algarve, Porto and North of Portugal, and provides its services to homeowners who are selling their properties, and to national and international buyers, who wish to buy real estate in Portugal. Our selection includes modern and contemporary properties, near the sea or by theriver, in Foz do Douro, in Porto, Boavista, Matosinhos, Vilamoura, Tavira, Ria Formosa, Lagos, Almancil, Vale do Lobo, Quinta do Lago, near the golf courses or the marina. LIc AMI 9063
Villa rustique de 3 chambres avec vue sur les montagnes , située dans une urbanisation calme et paisible à São Brás de Alportel , Algarve , Portugal.
La villa est orientée au sud , ce qui lui permet de profiter du soleil de l'Algarve tout au long de l'année et d'illuminer chaque coin de la maison.
L'ensemble de la propriété a été soigneusement restauré et agrandi tout en conservant son charme d'origine. Elle dispose de 3 chambres spacieuses et de 2 salles de bains . La cuisine est entièrement équipée , tout comme le salon , doté d'un poêle à bois qui garantit une atmosphère chaleureuse lors des journées plus fraîches. Plusieurs mezzanines ajoutent une touche d'élégance et de fonctionnalité.
La maison comprend également une annexe indépendante et entièrement équipée . Cet espace supplémentaire offre la possibilité de la louer ou d'accueillir des visiteurs.
A l'extérieur, un carport permet d'accueillir 1 véhicule.
Située dans un endroit privilégié, cette maison offre une vue imprenable sur les montagnes, dans une atmosphère de tranquillité et de beauté naturelle. Elle se trouve à 5 minutes du centre-ville et de toutes ses commodités et à 30 minutes de l'aéroport international de Faro .
CARACTÉRISTIQUES:
Surface de terrain: 672 m2
Zone: 672 m2
Zone utile: 672 m2
Taille de déploiement: 135 m2
Taille de construction: 135 m2
Chambres: 3
Salles de bain: 2
Garage: 1
Efficacité énergétique: D
FONCTIONNALITÉS:
Villa rustique
3 chambres à coucher
2 salles de bains
Rez-de-chaussée
Mezzanine
Cuisine équipée
Annexe séparée
Abri de voiture
5 minutes du centre
LUXIMOS Christies voit le jour sur la base de cette vaste expérience, de cette tradition et de cette innovation technologique, tout en respectant les normes les plus élevées d'éthique, de discrétion, d'intégrité et de professionnalisme en contribuant à la reconnaissance et à la croissance durable de la marque, mais aussi à la satisfaction de nos clients, en trouvant les solutions immobilières possédant les caractéristiques faisant la différence qu'ils recherchent. LIc AMI 9063
#ref:1LS02127
455.000 €
18 h 46 minutes ago imovirtual.com
View property
