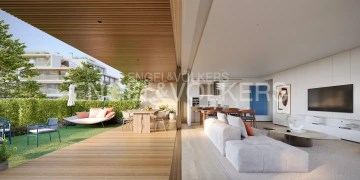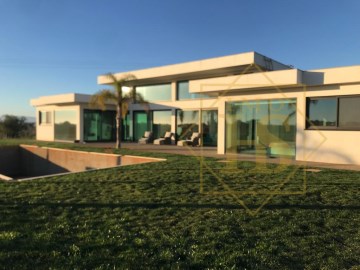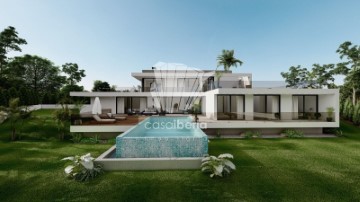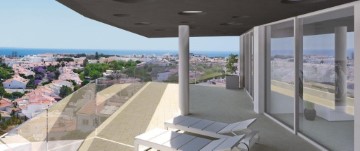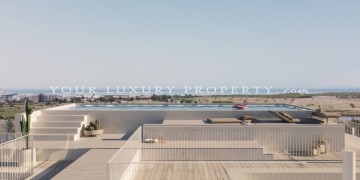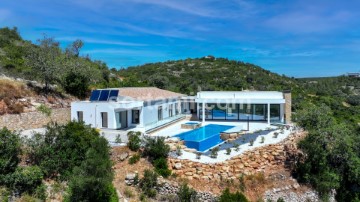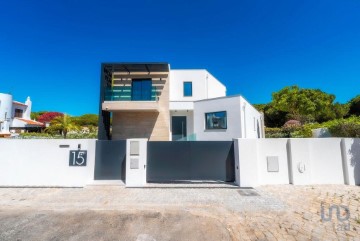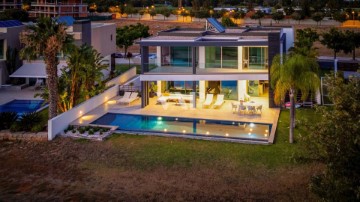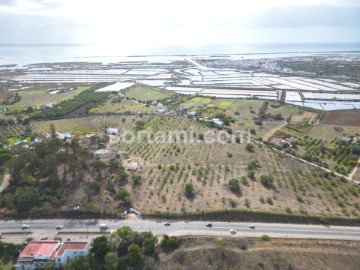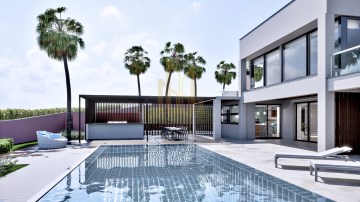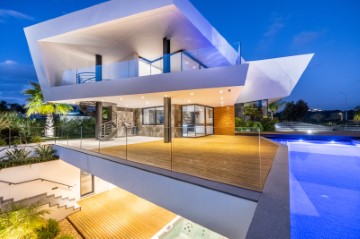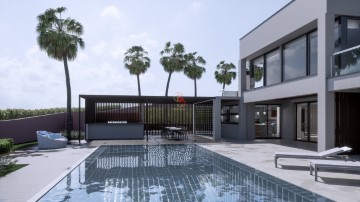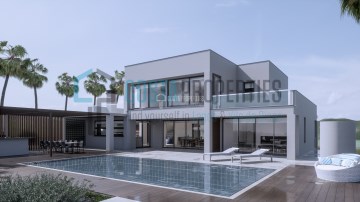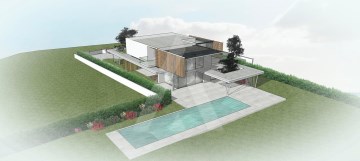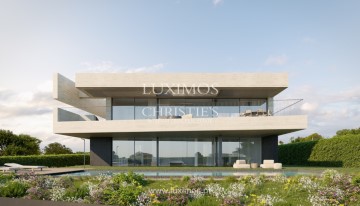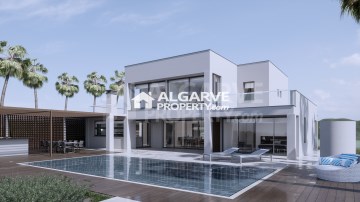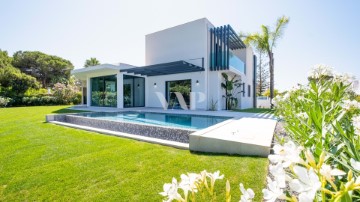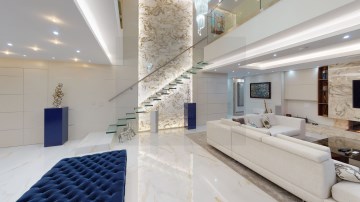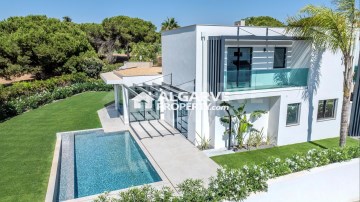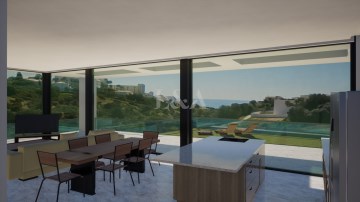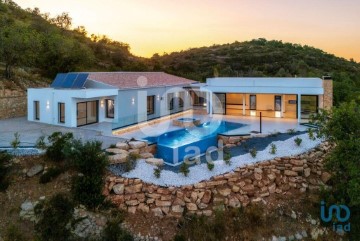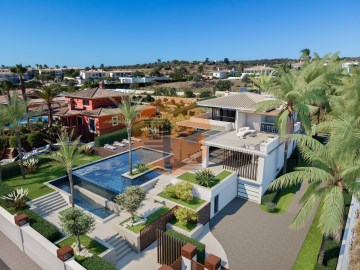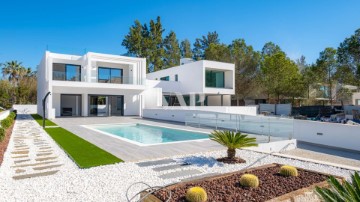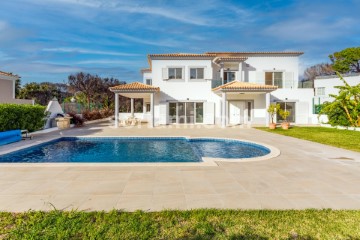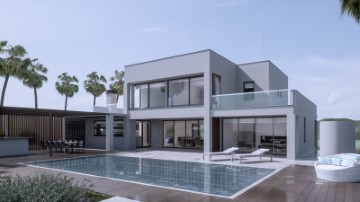House 4 Bedrooms in São Gonçalo de Lagos
São Gonçalo de Lagos, Lagos, Algarve
4 bedrooms
5 bathrooms
218 m²
Luxury Villa with Sea View in Porto de Mós, Lagos, Algarve
Property Description
Located in the prestigious area of Porto de Mós in Lagos, this luxury villa offers a stunning sea view. The property features a pool, a spacious garage, and a charming garden, all situated on a 1,681 m² plot. It is only a 5-minute walk from Porto de Mós beach and various restaurants, and a 3-minute drive from the center of Lagos, where you will find a wide range of services including schools, bakeries, supermarkets, a hospital, and various shops. The historic center of Lagos, the Marina, and the Boavista golf course are also just a 5-minute drive away.
Villa Layout
Ground Floor:
Entrance hall
Fully equipped kitchen with access to a large terrace
Dining room and living room with fireplace and direct access to the garden and pool
Two bedrooms, one with an en-suite bathroom
Guest bathroom
Office that can be used as a fifth bedroom
First Floor:
Master bedroom with a large south-facing terrace, spacious walk-in closet, and en-suite bathroom with shower
Second large bedroom with en-suite bathroom and balcony
Basement:
Garage for 6 cars
Laundry room equipped with a washing machine
Large room that can be used as a game room, gym, home cinema, office, or additional bedroom with a bathroom
Exterior of the Property
The exterior is surrounded by beautiful gardens, a pool, and a large leisure area with a barbecue, bar, and a stunning sea view.
Finishes and Equipment
Floors:
Ceramic tiles, stone, or wood
Kitchens:
Walls clad in rectified tiles or stone
Light-colored postforming cabinets
Countertops in Silestone or natural stone
Bosch (or similar) brand appliances: induction hob, extractor hood, oven, microwave, vertical refrigerator, washing machine, dishwasher, single-lever faucets, boiler
Bathrooms:
White sanitary ware
Grohe chrome single-lever faucets
Rectified joint ceramic tile or stone floors and walls
Whirlpool bath and shower column
Shower and bath screens
Woodwork:
Matte white lacquered wardrobes
Brushed stainless steel handles and fittings by TUPAI (or similar)
Matte white lacquered interior doors
Climate Control:
Complete air conditioning system
Electric heating system
Vacuuming:
Complete central vacuum system
Security Installations:
High-security entrance door
Alarm system
Built-in safes (in one of the bedrooms)
Facades:
Double glazing with laminated safety glass
Stonework
Electric screens and blackouts
Other Features:
Satellite TV
Garage with electric gate
Pool, terrace, landscaped garden
Plot enclosed on all sides with a wall and electric gate at the entrance
LED lighting
Outdoor barbecue
This villa is ideal for those seeking luxury, comfort, and a prime location with breathtaking sea views.
#ref:CS-MOR-92071
2.900.000 €
30+ days ago supercasa.pt
View property
