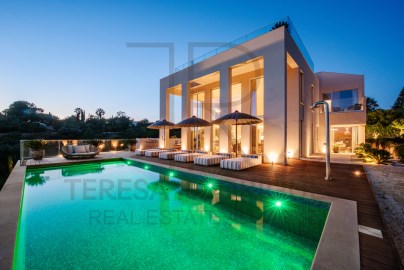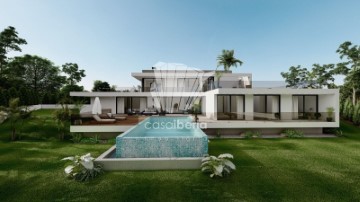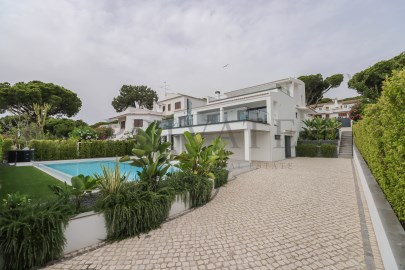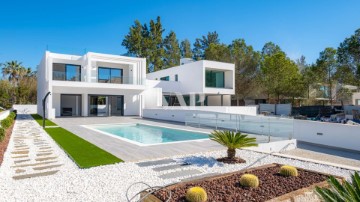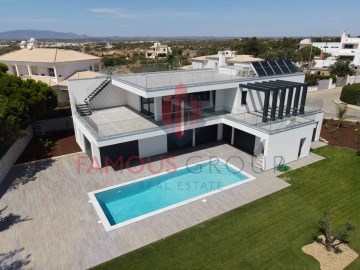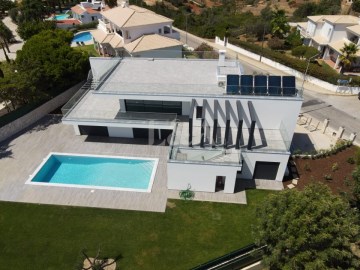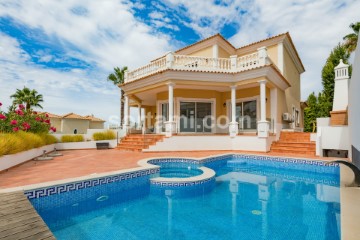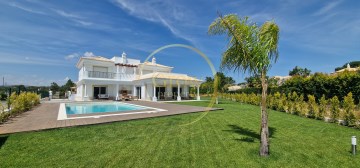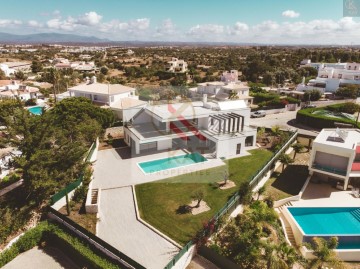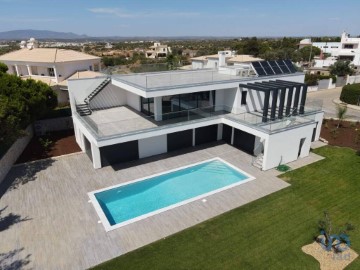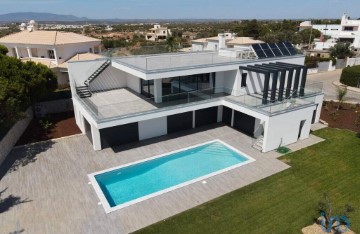House 4 Bedrooms in Ferragudo
Ferragudo, Lagoa, Algarve
4 bedrooms
6 bathrooms
228 m²
This fantastic modern 4 bedroom luxury detached villa, newly built, is located in the Vilamar urbanization in Ferragudo, next to Praia do Molhe. Contemporary architecture and luxury finishes, such as a beautiful view over the sea, large green spaces and heated pool, are what characterize this property.
The architectural ensemble of simple, clean and contemporary lines develops 229 m² of floor space on 3 floors, simultaneously framed with the best sun exposure on a large plot of 1479 m². In total there are 291 m² of gross area over 2 floors, plus 207 m² of basement, ie 499 m² of construction area.
On the ground floor, the entrance hall with double height ceilings is equipped with an elevator and access stairs to the lower and upper floors, and circulation areas that serve 4 en-suite bedrooms with fitted wardrobes, an office, a social toilet with shower, an equipped laundry.
All rooms have direct access to the terrace that surrounds the lawned garden and a heated swimming pool measuring about 9 x 5 m, with salt treatment and automatic PH.
On the 1st floor there is a large open space of 70 m² comprising the living and dining room, a part of the open kitchen overlooking the sea, a closed kitchen support area, equipped with Bosch appliances and a house bathroom.
This floor, which is intended to be open and wide, favors the view of the sea and countryside, with large sliding windows to the south, which offers great natural light and fluid access to the 87 m² and 33 m² outdoor terraces that more than double. the living space on this floor, always taking advantage of the sea view and direct access to the garden and pool area via the exterior staircase.
In the basement, there is a huge garage of 109 m² to park several vehicles, entering the south side of the lot, through a tunnel guaranteeing total privacy. In the basement there are also 3 large storage rooms with the possibility of creating movie theaters, games rooms, gym and wine cellar. The Orona brand elevator ascends from the garage to the ground floor and 1st floor.
In terms of heating and cooling, the villa has air conditioning with duct machines incorporated in the false ceilings of the DAIKIN brand and heating with underfloor heating by Uponor, including power to the Solar system with support from a five-hundred-liter storage tank and a water pump. heat.
The villa also has centralized opening of electric shutters, electric blackouts for the rooms, pre-installation of home automation, pre-installation of an alarm system, pre-installation of the video surveillance system and pre-installation of central vacuum, exterior pedestrian gates and of automatic vehicles with command. Outside we also find several leisure and support areas: barbecue area, poolside shower area, outside WC area.
Located in a fantastic urbanization, the villa is just a few minutes from Praia Grande and Praia dos Caneiros, so you can enjoy walks or bike rides to the beach as a family.
Ferragudo is a small and authentic Portuguese fishing village with 5 magnificent white sandy beaches, it has several restaurants, bars and national and international shops.
There are also taxis that take you directly to Praia da Rocha and Portimão Marina.
This village offers one of the most beautiful postcards to visit in the Algarve. A hillside full of typical houses, a stone wall that divides the land, from the sea that enters through a river to almost the door of the inhabitants.
#ref: 79125
2.600.000 €
30+ days ago supercasa.pt
View property
